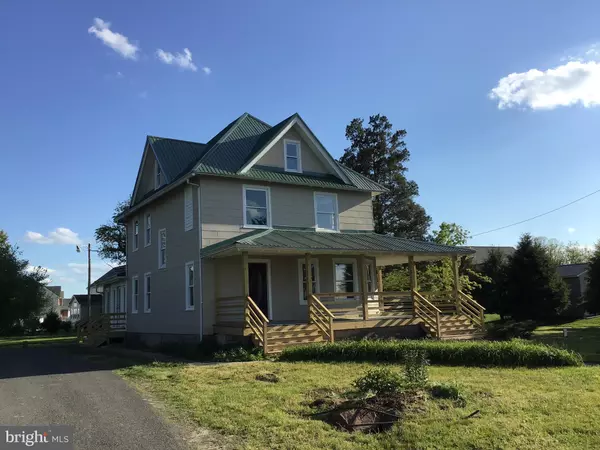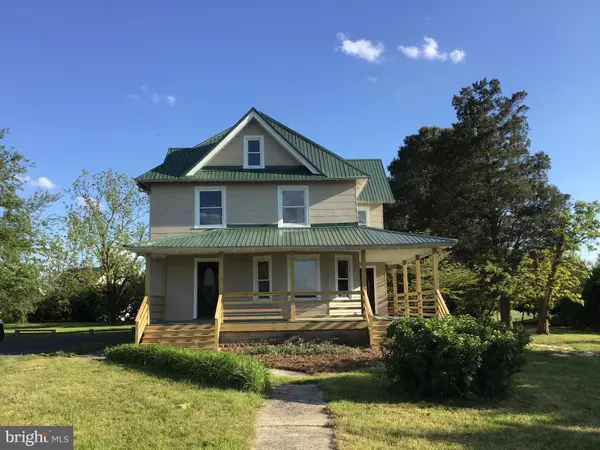$265,000
$265,000
For more information regarding the value of a property, please contact us for a free consultation.
10184 BACONS RD Delmar, DE 19940
3 Beds
3 Baths
2,400 SqFt
Key Details
Sold Price $265,000
Property Type Single Family Home
Sub Type Detached
Listing Status Sold
Purchase Type For Sale
Square Footage 2,400 sqft
Price per Sqft $110
Subdivision None Available
MLS Listing ID DESU160778
Sold Date 08/07/20
Style Farmhouse/National Folk
Bedrooms 3
Full Baths 2
Half Baths 1
HOA Y/N N
Abv Grd Liv Area 2,400
Originating Board BRIGHT
Annual Tax Amount $536
Tax Year 2019
Lot Size 1.150 Acres
Acres 1.15
Lot Dimensions 0.00 x 0.00
Property Description
GREAT NEW PRICE! $265,000. The best of all worlds. Over an acre of land in a rural setting but just minutes to shopping and restaurants, featuring a new well and septic and renovated 100 yr old home+/- featuring a wrap around porch, original front doors and gorgeous hardwood stairwells, upgraded kitchen with stainless steel appliances and 8 ft island, powder room on the first floor just off the mud room with new hot water heater, washer and dryer convenient for when you are working outside. Home offers plenty of storage, and a set of walk up steps to the attic, second set of spiral stairs to get to 2nd floor featuring large master bedroom with walk in closet and master bath with spacious shower, 2 other spacious rooms with closets and lots of windows to let that sunlight in. Hall bath. Home boasts of loads of charm, mixed with modern conveniences. Lots of potential for you to build your outbuilding, pole barn, or garage. Spacious lot offers room for a play area, garden, or even a pool should you desire. Vacant and ready for you to move in!
Location
State DE
County Sussex
Area Little Creek Hundred (31010)
Zoning GR
Rooms
Other Rooms Living Room, Dining Room, Kitchen, Mud Room, Storage Room, Utility Room, Attic, Bonus Room
Interior
Interior Features Additional Stairway, Attic, Carpet, Combination Dining/Living, Combination Kitchen/Dining, Combination Kitchen/Living, Curved Staircase, Family Room Off Kitchen, Floor Plan - Traditional, Kitchen - Island, Primary Bath(s), Stall Shower, Tub Shower, Upgraded Countertops, Walk-in Closet(s), Wood Floors
Hot Water Electric
Heating Heat Pump - Electric BackUp
Cooling Heat Pump(s), Central A/C
Flooring Carpet, Hardwood, Laminated
Equipment Built-In Microwave, Dishwasher, Dryer, Oven/Range - Electric, Stainless Steel Appliances, Washer, Water Heater
Furnishings No
Fireplace N
Appliance Built-In Microwave, Dishwasher, Dryer, Oven/Range - Electric, Stainless Steel Appliances, Washer, Water Heater
Heat Source Electric
Laundry Dryer In Unit, Main Floor, Washer In Unit
Exterior
Exterior Feature Porch(es)
Garage Spaces 7.0
Utilities Available Electric Available, Phone Available
Water Access N
Roof Type Metal
Street Surface Paved
Accessibility None
Porch Porch(es)
Road Frontage City/County
Total Parking Spaces 7
Garage N
Building
Lot Description Backs to Trees, Cleared, Front Yard, Partly Wooded, Rear Yard, Rural, Road Frontage, Unrestricted
Story 2
Sewer Low Pressure Pipe (LPP)
Water Well
Architectural Style Farmhouse/National Folk
Level or Stories 2
Additional Building Above Grade, Below Grade
Structure Type Dry Wall
New Construction N
Schools
School District Laurel
Others
Pets Allowed Y
Senior Community No
Tax ID 532-06.00-30.00
Ownership Fee Simple
SqFt Source Assessor
Acceptable Financing Cash, Conventional, FHA, USDA
Horse Property N
Listing Terms Cash, Conventional, FHA, USDA
Financing Cash,Conventional,FHA,USDA
Special Listing Condition Standard
Pets Allowed Cats OK, Dogs OK
Read Less
Want to know what your home might be worth? Contact us for a FREE valuation!

Our team is ready to help you sell your home for the highest possible price ASAP

Bought with Samantha Eden Laureta • Keller Williams Realty Central-Delaware





