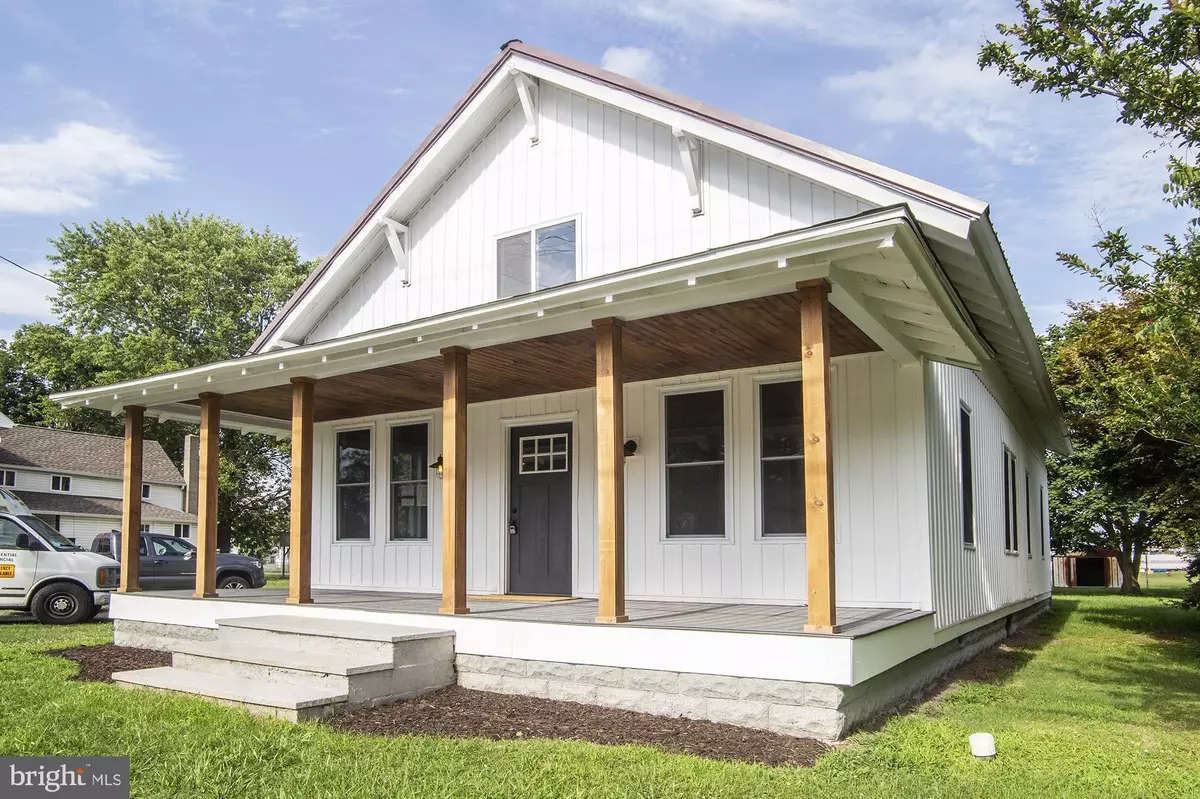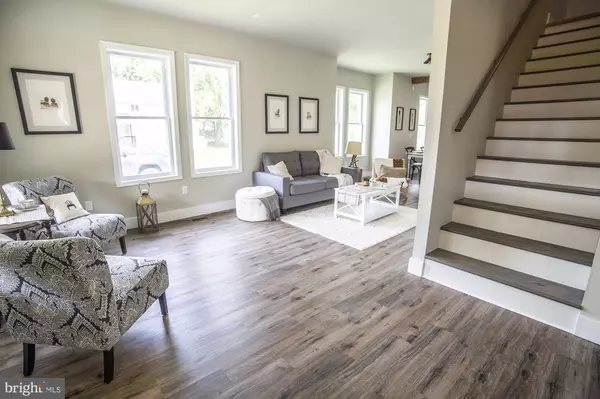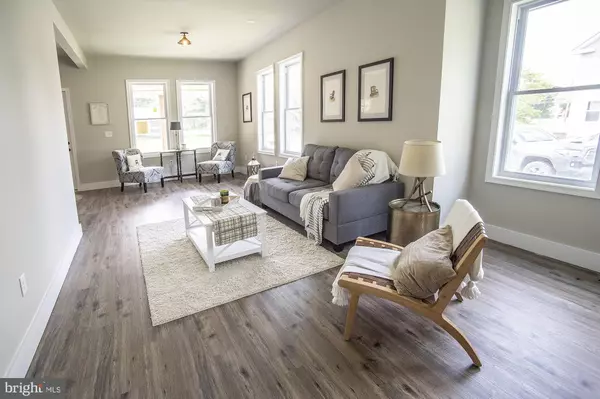$249,900
$249,900
For more information regarding the value of a property, please contact us for a free consultation.
306 S WEST ST Harrington, DE 19952
5 Beds
3 Baths
2,807 SqFt
Key Details
Sold Price $249,900
Property Type Single Family Home
Sub Type Detached
Listing Status Sold
Purchase Type For Sale
Square Footage 2,807 sqft
Price per Sqft $89
Subdivision None Available
MLS Listing ID DEKT240308
Sold Date 09/02/20
Style Farmhouse/National Folk
Bedrooms 5
Full Baths 3
HOA Y/N N
Abv Grd Liv Area 2,807
Originating Board BRIGHT
Year Built 1930
Annual Tax Amount $996
Tax Year 2019
Lot Size 7,500 Sqft
Acres 0.17
Property Description
Visit this home virtually: http://www.vht.com/434085213/IDXS - One of the very few remaining Sears Roebuck homes left in the City of Harrington, this Winona model craftsman style homes has been completely brought back to life with top notch, modern farmhouse finishes throughout. The home boasts tons of natural light throughout both floors. Upon entry, you will be welcomed by the beautifully restored wood staircase and open floor plan. It's hard to miss the brand new kitchen when you first walk in with the gray rustic subway tile, quartz countertops, stainless steel appliances and wet bar set up with stained open shelving. Move right in to this home without having to touch a thing! The plumbing, HVAC and electrical wiring is completely brand new throughout. The upstairs features two large bedrooms and brand new carpeting throughout. The master suite will surely stop you in your tracks as you are greeted by the fully tiled shower and slate floor. This home qualifies for USDA financing, so you can move into the "brand new" home with a 0% down payment! Book your showing today, this will not last. Agent has financial interest in property.
Location
State DE
County Kent
Area Lake Forest (30804)
Zoning NA
Rooms
Main Level Bedrooms 3
Interior
Hot Water Other
Heating Central, Heat Pump(s)
Cooling Central A/C, Ductless/Mini-Split
Flooring Carpet, Ceramic Tile, Vinyl
Fireplace N
Heat Source Electric
Exterior
Garage Spaces 4.0
Water Access N
Roof Type Architectural Shingle,Metal
Accessibility 36\"+ wide Halls
Total Parking Spaces 4
Garage N
Building
Story 2
Foundation Crawl Space
Sewer Public Sewer
Water Public
Architectural Style Farmhouse/National Folk
Level or Stories 2
Additional Building Above Grade, Below Grade
New Construction N
Schools
School District Lake Forest
Others
Senior Community No
Tax ID 27549
Ownership Fee Simple
SqFt Source Assessor
Acceptable Financing Cash, Conventional, FHA, USDA, VA
Listing Terms Cash, Conventional, FHA, USDA, VA
Financing Cash,Conventional,FHA,USDA,VA
Special Listing Condition Standard
Read Less
Want to know what your home might be worth? Contact us for a FREE valuation!

Our team is ready to help you sell your home for the highest possible price ASAP

Bought with Gary J Stewart • Olson Realty





