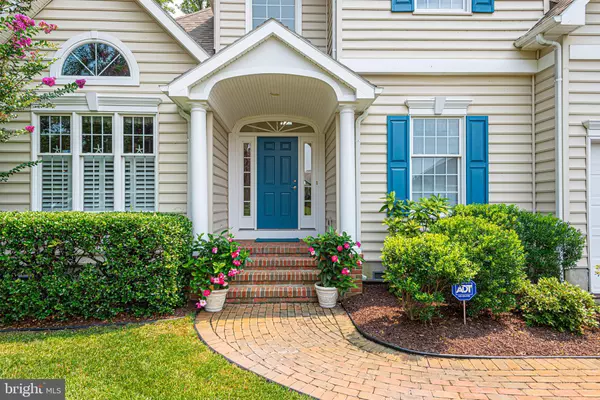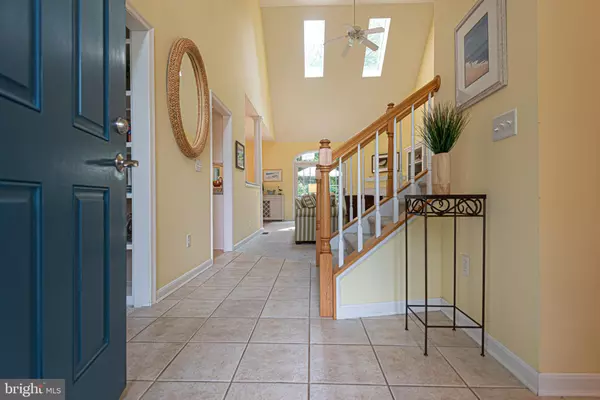$751,000
$738,900
1.6%For more information regarding the value of a property, please contact us for a free consultation.
323 WALKABOUT RD Bethany Beach, DE 19930
5 Beds
3 Baths
2,700 SqFt
Key Details
Sold Price $751,000
Property Type Single Family Home
Sub Type Detached
Listing Status Sold
Purchase Type For Sale
Square Footage 2,700 sqft
Price per Sqft $278
Subdivision Salt Pond
MLS Listing ID DESU2002566
Sold Date 08/31/21
Style Coastal,Contemporary
Bedrooms 5
Full Baths 2
Half Baths 1
HOA Fees $151/ann
HOA Y/N Y
Abv Grd Liv Area 2,700
Originating Board BRIGHT
Year Built 2001
Lot Size 0.300 Acres
Acres 0.3
Property Description
Looking for quiet and serenity? This is the home for you. The backyard is an amazing place to watch the blue herons, egrets, deer and a variety of other animal life while enjoying the views of 2 natural ponds. Sit on your private paver patio with a cup of coffee and relax. The front of the house is lushly landscaped with gorgeous plantings to create an impressive front yard. As you enter into the home, you will see an office with custom built -ins with his and hers office space, a dramatic 2 story living room with a fireplace and access to the rear deck. On the left side of the living room, is a large kitchen with white appliances and cabinets and Corian counter tops and dining area. Off the kitchen, you will discover the 3 season room, a perfect place to enjoy some quiet time or watch a little TV in the evenings. And you will see the 1st floor primary bedroom with another fireplace, walk-in closet and private bathroom with whirlpool tub and separate shower. Upstairs, are 4 spacious guest bedrooms and a guest bathroom. Back downstairs you will find the powder room, laundry room and access to the 2 car garage. Salt pond is a first class community offering indoor/outdoor pools, tennis/pickleball courts, an amazing clubhouse, 18 hole golf course (pay to play), kayak/paddle board launch area, and more. Less than 1 mile to Bethany Beach to enjoy the great restaurants, shopping and lifeguarded beaches. Or a short drive to one of the state parks Oceanside. This community offers a great value for the amenities, social activities and lifestyle. Invest in your future today and start living!
Location
State DE
County Sussex
Area Baltimore Hundred (31001)
Zoning MR
Rooms
Main Level Bedrooms 1
Interior
Interior Features Breakfast Area, Built-Ins, Carpet, Ceiling Fan(s), Combination Kitchen/Dining, Entry Level Bedroom, Floor Plan - Open, Kitchen - Gourmet, Primary Bath(s), Stall Shower, Tub Shower, Upgraded Countertops, Walk-in Closet(s), Window Treatments, Skylight(s), WhirlPool/HotTub, Recessed Lighting, Pantry
Hot Water Electric
Heating Heat Pump(s), Zoned
Cooling Central A/C
Flooring Ceramic Tile, Carpet, Laminated
Fireplaces Number 2
Fireplaces Type Gas/Propane
Equipment Built-In Microwave, Dishwasher, Disposal, Dryer, Oven - Self Cleaning, Oven/Range - Electric, Refrigerator, Washer, Water Heater
Furnishings Yes
Fireplace Y
Appliance Built-In Microwave, Dishwasher, Disposal, Dryer, Oven - Self Cleaning, Oven/Range - Electric, Refrigerator, Washer, Water Heater
Heat Source Electric
Exterior
Exterior Feature Deck(s), Enclosed, Porch(es), Patio(s)
Parking Features Garage - Front Entry, Garage Door Opener
Garage Spaces 6.0
Utilities Available Cable TV Available, Phone Available
Amenities Available Community Center, Fitness Center, Pool - Indoor, Pool - Outdoor, Tennis Courts, Tot Lots/Playground, Water/Lake Privileges, Basketball Courts
Water Access N
View Pond, Water
Roof Type Architectural Shingle
Street Surface Black Top
Accessibility None
Porch Deck(s), Enclosed, Porch(es), Patio(s)
Road Frontage Private
Attached Garage 2
Total Parking Spaces 6
Garage Y
Building
Lot Description Front Yard, Landscaping, Rear Yard, SideYard(s)
Story 2
Sewer Public Sewer
Water Public
Architectural Style Coastal, Contemporary
Level or Stories 2
Additional Building Above Grade
New Construction N
Schools
School District Indian River
Others
Senior Community No
Tax ID 134-13.00-1579.00
Ownership Fee Simple
SqFt Source Estimated
Security Features Smoke Detector
Special Listing Condition Standard
Read Less
Want to know what your home might be worth? Contact us for a FREE valuation!

Our team is ready to help you sell your home for the highest possible price ASAP

Bought with JOHN ZACHARIAS • Patterson-Schwartz-OceanView





