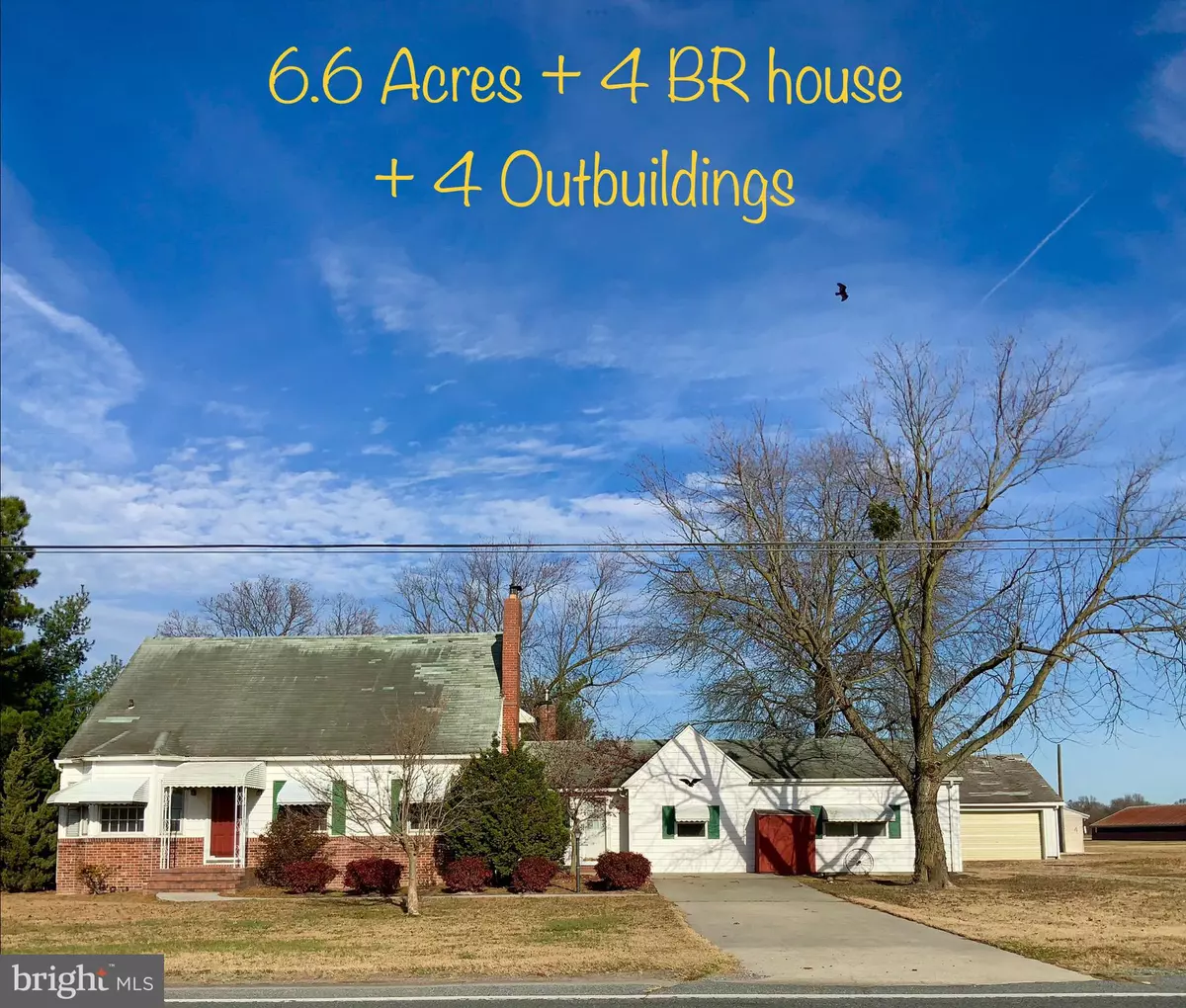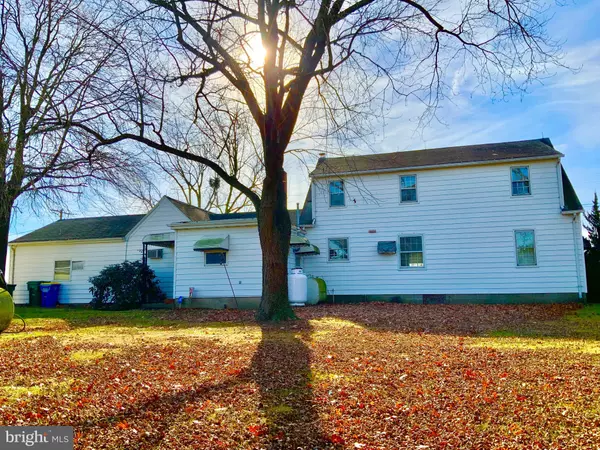$299,999
$299,999
For more information regarding the value of a property, please contact us for a free consultation.
33337 GORDY RD Laurel, DE 19956
4 Beds
2 Baths
6.63 Acres Lot
Key Details
Sold Price $299,999
Property Type Single Family Home
Sub Type Detached
Listing Status Sold
Purchase Type For Sale
Subdivision None Available
MLS Listing ID DESU2013446
Sold Date 02/16/22
Style Cape Cod
Bedrooms 4
Full Baths 2
HOA Y/N N
Originating Board BRIGHT
Year Built 1949
Annual Tax Amount $1,570
Tax Year 2021
Lot Size 6.630 Acres
Acres 6.63
Lot Dimensions 0.00 x 0.00
Property Description
Peaceful country setting on this awesome 6.63 Acre Farmette featuring a charming 4 Bedroom, 2 Bathroom home with wood floors, attached garage, multiple outbuildings & whole farm generator. This home was built in 1949 by the owners parents and has remained in the family. First floor offers lots of great spaces in addition to the normal ones, good storage areas and built-ins in many places. Enter the front door to the Living room with brickwood burning fireplace that's been converted to gas, opens up to the dining room and kitchen area. Kitchen has lots of original solid wood cabinets & counter space, electric cook-top, wall oven, built-in microwave, dishwasher & side by side fridge,plus a convenientdesk area and double sided overhead cabinets. Off of the kitchen you step down to a side foyer / with wonderful closets, wood shelving & front door to the driveway. A large laundry room and full bathroom combo area off this section also has tons of storage and access to the rear yard. This bathroom is perfect for coming in from the farm directly to the shower and keeping the dirt out! Also off the side foyer, you step down to the "party room" which was often used for crab feasts and family gatherings. This room was partitioned from the oversized garage and could be opened back up but serves as a great gathering space & has a separate heater. This room also has a rear door to back yard, pull down attic, and opens to the attached 2 car garage. First floor also features 2 comfortably sized bedrooms and a full bathroom. Upstairs you find 2 more large bedrooms, one of which is huge! Plus a walk in attic! Hardwood floors throughout the living room, dining room, hallway and all bedrooms. The property was previously a working poultry farm, but the poultry houses were retired and 2 of the 4 houses were removed. The 2 remaining are in good condition and would be great repurposed as storage or some other agricultural use! Other buildings include an over sized 3 car detached garage (44x34) with concrete, electric, built in workshop benches, wonderful tool organizersand pull out storage bins,a large Corn Crib / Storage Barn w 3 roll up doors (37x32 rear wall leans outward), manure shed, 2 poultry houses (42x292 and 41x316) & grain silo. Other features: Includes Generator used to power whole house/farm and poultry houses, Irrigation system front & back (not recently used), multiple wells (4" well w/ 1 HP submersible pump for house, plus 2 abandoned wells prev. serviced poultry houses, and a large farm well installed in rear corner the neighboring farmer uses for irrigation currently), Above ground oil, propane, & diesel tanks, Beautiful trees, grape vines and blackberry bushes, water treatment system (owned), concrete driveway, oil hot water baseboard heat (each room separate control) , 25,000 BTU wall unit A/C 2014 8,000 BTU A/C in garage room 2007, Boiler was rebuilt in 2010 by Mid Atlantic Heating & Air, Septic is original and will need to be replaced by buyers, needs new roof. Property is being sold AS-IS with a home inspection completed by seller and provided as disclosure for buyer's benefit. 2007 New Holland Tractor may be available for sale P.T.O can be hooked up to generator to power whole farm, has finish mower and bucket. Primarily used to cut grass on the farm.
Location
State DE
County Sussex
Area Little Creek Hundred (31010)
Zoning AR-1
Rooms
Other Rooms Living Room, Dining Room, Bedroom 2, Bedroom 3, Bedroom 4, Kitchen, Game Room, Bedroom 1, Laundry, Mud Room, Bathroom 1, Bathroom 2
Main Level Bedrooms 2
Interior
Interior Features Attic, Built-Ins, Dining Area, Entry Level Bedroom, Floor Plan - Traditional, Water Treat System, Wood Floors
Hot Water Propane
Heating Baseboard - Hot Water
Cooling Window Unit(s), Wall Unit
Fireplaces Number 1
Fireplaces Type Brick, Gas/Propane, Mantel(s), Wood, Fireplace - Glass Doors
Equipment Built-In Microwave, Cooktop, Dishwasher, Dryer, Oven - Wall, Refrigerator, Washer, Water Conditioner - Owned, Water Heater
Fireplace Y
Window Features Storm,Wood Frame
Appliance Built-In Microwave, Cooktop, Dishwasher, Dryer, Oven - Wall, Refrigerator, Washer, Water Conditioner - Owned, Water Heater
Heat Source Oil
Exterior
Parking Features Additional Storage Area, Oversized
Garage Spaces 8.0
Water Access N
Accessibility None
Attached Garage 2
Total Parking Spaces 8
Garage Y
Building
Lot Description Cleared, Road Frontage
Story 2
Foundation Block
Sewer On Site Septic
Water Well
Architectural Style Cape Cod
Level or Stories 2
Additional Building Above Grade, Below Grade
New Construction N
Schools
School District Laurel
Others
Senior Community No
Tax ID 332-04.00-7.04
Ownership Fee Simple
SqFt Source Assessor
Acceptable Financing Cash, Conventional, Farm Credit Service
Listing Terms Cash, Conventional, Farm Credit Service
Financing Cash,Conventional,Farm Credit Service
Special Listing Condition Standard
Read Less
Want to know what your home might be worth? Contact us for a FREE valuation!

Our team is ready to help you sell your home for the highest possible price ASAP

Bought with Holly Campbell • Coldwell Banker Realty





