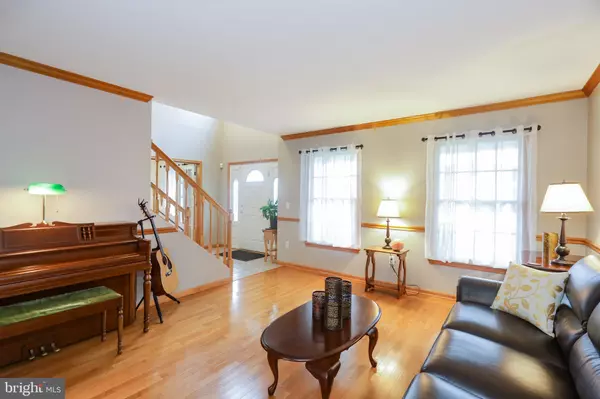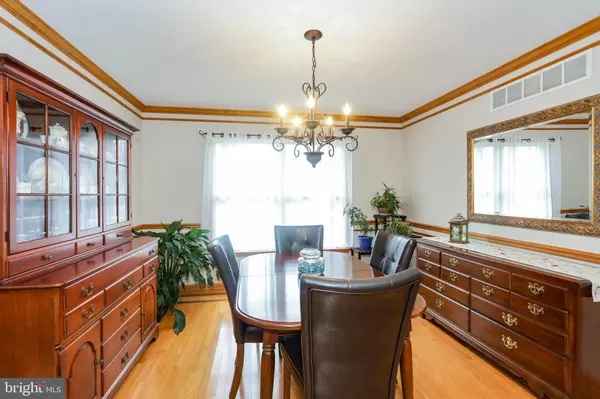$334,900
$334,900
For more information regarding the value of a property, please contact us for a free consultation.
230 MARBLE CT Camden Wyoming, DE 19934
4 Beds
3 Baths
2,923 SqFt
Key Details
Sold Price $334,900
Property Type Single Family Home
Sub Type Detached
Listing Status Sold
Purchase Type For Sale
Square Footage 2,923 sqft
Price per Sqft $114
Subdivision Stonegate
MLS Listing ID DEKT235340
Sold Date 03/31/20
Style Contemporary
Bedrooms 4
Full Baths 2
Half Baths 1
HOA Fees $8/ann
HOA Y/N Y
Abv Grd Liv Area 2,923
Originating Board BRIGHT
Year Built 1999
Annual Tax Amount $1,786
Tax Year 2019
Lot Size 0.304 Acres
Acres 0.3
Lot Dimensions 99.14 x 133.42
Property Description
Welcome home! You will love the front porch with swing and rockers. Most of the interior has just been freshly painted, and it is in move-in condition. Two story foyer with tile floor, First floor study and dining room with elegant hardwood floor w/ border pattern, Living room with hardwood floor, moldings, double doors to formal dining rm, Eat-in Kitchen with granite counters, island, tile floor, stainless steel appliances, new refrigerator in 2020, & built-in desk. Screened porch overlooking fenced backyard, Large Family room with bamboo floor, skylights, vaulted ceiling and gas fireplace. First floor laundry with front loading washer and dryer, built-in ironing board makes your day easier. Second floor Master bedroom with tray ceiling, hardwood floor, large bonus room in master suite. Master bathroom with new countertop and double sinks, tub with jets, and separate shower. Three additional bedrooms with ceiling fans. The Hall bath has double sinks as well. This home has a basement with shelves for plenty of storage. There is also a storage shed attached to the house next to the side entry two car garage. Stair-Lift professionally installed on main stairs great for someone who has trouble climbing stairs. If Buyer does not want Stair-Lift, Seller will have it professionally removed. 2 zone heat. first floor has forced hot air/natural gas heat and second floor has a heat-pump with natural gas back-up. One year2-10 Home Buyer's warranty included in sale. See it today before it is sold!
Location
State DE
County Kent
Area Caesar Rodney (30803)
Zoning RS1
Rooms
Other Rooms Living Room, Dining Room, Primary Bedroom, Sitting Room, Bedroom 2, Bedroom 3, Bedroom 4, Kitchen, Family Room, Laundry, Office, Screened Porch
Basement Partial, Shelving, Unfinished
Interior
Interior Features Ceiling Fan(s), Chair Railings, Crown Moldings, Family Room Off Kitchen, Kitchen - Eat-In, Kitchen - Island, Primary Bath(s), Pantry, Recessed Lighting, Skylight(s), Soaking Tub, Window Treatments, Wood Floors
Hot Water Natural Gas
Heating Forced Air, Heat Pump - Gas BackUp
Cooling Central A/C
Fireplaces Number 1
Fireplaces Type Gas/Propane, Mantel(s)
Equipment Built-In Microwave, Dishwasher, Disposal, Dryer - Front Loading, Freezer, Oven/Range - Electric, Refrigerator, Stainless Steel Appliances, Washer - Front Loading, Water Heater
Fireplace Y
Appliance Built-In Microwave, Dishwasher, Disposal, Dryer - Front Loading, Freezer, Oven/Range - Electric, Refrigerator, Stainless Steel Appliances, Washer - Front Loading, Water Heater
Heat Source Natural Gas, Electric
Laundry Main Floor
Exterior
Parking Features Garage - Side Entry, Garage Door Opener
Garage Spaces 2.0
Fence Rear, Vinyl
Water Access N
Accessibility Chairlift
Attached Garage 2
Total Parking Spaces 2
Garage Y
Building
Lot Description Rear Yard
Story 2
Foundation Block, Crawl Space
Sewer Public Sewer
Water Public
Architectural Style Contemporary
Level or Stories 2
Additional Building Above Grade, Below Grade
New Construction N
Schools
School District Caesar Rodney
Others
Pets Allowed Y
Senior Community No
Tax ID NM-00-09517-02-0200-000
Ownership Fee Simple
SqFt Source Assessor
Security Features Smoke Detector
Acceptable Financing Cash, Conventional, FHA, VA
Horse Property N
Listing Terms Cash, Conventional, FHA, VA
Financing Cash,Conventional,FHA,VA
Special Listing Condition Standard
Pets Allowed Cats OK, Dogs OK
Read Less
Want to know what your home might be worth? Contact us for a FREE valuation!

Our team is ready to help you sell your home for the highest possible price ASAP

Bought with Raymond Petkevis • Keller Williams Realty Wilmington





