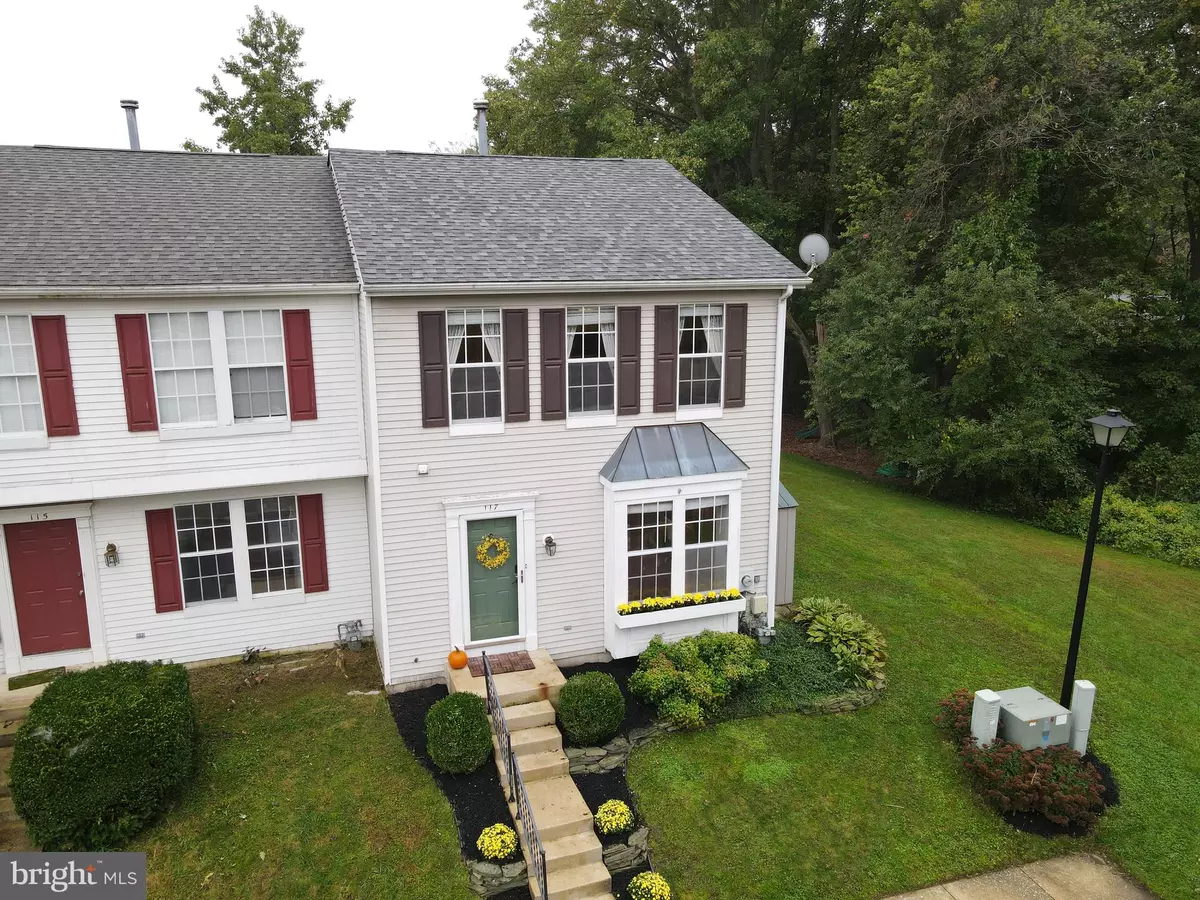$298,000
$269,900
10.4%For more information regarding the value of a property, please contact us for a free consultation.
117 GALLOWAY CT W Newark, DE 19711
4 Beds
4 Baths
2,025 SqFt
Key Details
Sold Price $298,000
Property Type Townhouse
Sub Type End of Row/Townhouse
Listing Status Sold
Purchase Type For Sale
Square Footage 2,025 sqft
Price per Sqft $147
Subdivision Abbotsford
MLS Listing ID DENC2000619
Sold Date 11/19/21
Style Colonial
Bedrooms 4
Full Baths 3
Half Baths 1
HOA Fees $5/ann
HOA Y/N Y
Abv Grd Liv Area 1,500
Originating Board BRIGHT
Year Built 1991
Annual Tax Amount $2,713
Tax Year 2021
Lot Size 10,890 Sqft
Acres 0.25
Property Description
Must see end unit 4 bedroom, 3 1/2 bath townhome in popular Abbotsford within the 5 mile radius of Newark Charter! Convenient to Newark, University of Delaware, major routes and shopping yet tucked away. Updated quality laminate flooring throughout the first floor. Kitchen with granite countertops, tile backsplash, stainless appliances and box window. Spacious dining room open to living room leading to deck overlooking large cul-de-sac lot and woods! Updated neutral carpet throughout the second floor and finished basement. Owner's suite with double closets and full, updated private bath with tile shower. Finished basement with large flexible space, could be used as a bedroom with direct egress and closet or rec room, media room, etc. plus 3rd full bathroom! Gas HVAC updated 2021, new roof in 2018; nothing to do but move right in! Hurry to schedule your private tour today! ANY AND ALL OFFERS DUE BY 7:00 PM ON SUNDAY, OCTOBER 17TH. RESPONSE TO OFFERS WILL BE MONDAY, OCTOBER 18TH IN THE MORNING. SELLER RESERVES THE RIGHT TO ACEPT AN OFFER PRIOR TO THE DEADLINE.
Location
State DE
County New Castle
Area Newark/Glasgow (30905)
Zoning 18RR
Rooms
Other Rooms Living Room, Dining Room, Primary Bedroom, Bedroom 2, Bedroom 3, Bedroom 4, Kitchen
Basement Partially Finished
Interior
Interior Features Formal/Separate Dining Room, Pantry, Primary Bath(s)
Hot Water Natural Gas
Heating Forced Air
Cooling Central A/C
Equipment Microwave, Oven/Range - Electric
Fireplace N
Appliance Microwave, Oven/Range - Electric
Heat Source Natural Gas
Exterior
Exterior Feature Deck(s)
Parking On Site 2
Water Access N
Accessibility None
Porch Deck(s)
Garage N
Building
Lot Description Backs to Trees, Cul-de-sac
Story 2
Foundation Concrete Perimeter
Sewer Public Sewer
Water Public
Architectural Style Colonial
Level or Stories 2
Additional Building Above Grade, Below Grade
New Construction N
Schools
Elementary Schools Downes
Middle Schools Shue-Medill
High Schools Newark
School District Christina
Others
Senior Community No
Tax ID 18-023.00-182
Ownership Fee Simple
SqFt Source Estimated
Special Listing Condition Standard
Read Less
Want to know what your home might be worth? Contact us for a FREE valuation!

Our team is ready to help you sell your home for the highest possible price ASAP

Bought with Rhonda Shin • BHHS Fox & Roach - Hockessin





