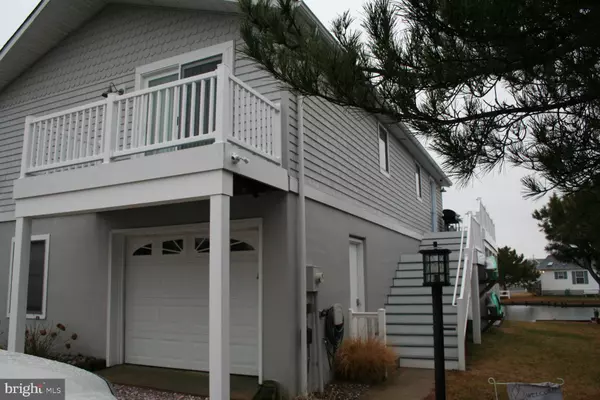$1,200,000
$1,199,999
For more information regarding the value of a property, please contact us for a free consultation.
42 OYSTER BAY DR Fenwick Island, DE 19944
4 Beds
3 Baths
2,112 SqFt
Key Details
Sold Price $1,200,000
Property Type Single Family Home
Sub Type Detached
Listing Status Sold
Purchase Type For Sale
Square Footage 2,112 sqft
Price per Sqft $568
Subdivision None Available
MLS Listing ID DESU2015300
Sold Date 09/01/22
Style Raised Ranch/Rambler
Bedrooms 4
Full Baths 3
HOA Y/N N
Abv Grd Liv Area 1,056
Originating Board BRIGHT
Year Built 1983
Annual Tax Amount $1,824
Tax Year 2021
Lot Size 5,663 Sqft
Acres 0.13
Lot Dimensions 50.00 x 120.00
Property Description
Very well maintained 4 Br. and 3 Ba. home. Property sits on an extra wide canal where a boat lift should be OK. Nice boat dock in place as well as a drive on jet ski floating dock. Inside there is a ground floor living room and a large table for breakfast, lunch or dinner. That same level has a large bedroom with a full bath and storage area. Patio out back just steps from the canal.
Upstairs is where you will find three additional bedrooms and 2 more full baths. A very comfortable living room just off the bright and open kitchen. Skylight in ceiling above the kitchen provides lots of natural light. Primary bedroom has its own full bath with an open deck.
Open deck off the upper level with great water views. For those who love boating there is just about immediate access to the open bay within minutes.
Easy walk to Fenwick's lifeguarded beach in addition to all of the dining establishments Fenwick has to offer. Being offered furnished excluding some small appliances. Additional list of exclusions to follow in a week or so.
Excellent rental property at an average rate of $5,776.00 per week in the summer.
Location
State DE
County Sussex
Area Baltimore Hundred (31001)
Zoning TN
Direction West
Rooms
Main Level Bedrooms 3
Interior
Interior Features Breakfast Area, Carpet, Ceiling Fan(s), Dining Area, Entry Level Bedroom, Family Room Off Kitchen, Floor Plan - Open, Kitchen - Island, Primary Bath(s), Recessed Lighting, Skylight(s), Stall Shower, Upgraded Countertops, Window Treatments
Hot Water Electric
Heating Heat Pump(s)
Cooling Central A/C
Flooring Carpet, Laminate Plank
Equipment Dishwasher, Dryer, Microwave, Oven/Range - Electric, Refrigerator, Washer, Water Heater
Furnishings Yes
Fireplace N
Window Features Screens,Sliding
Appliance Dishwasher, Dryer, Microwave, Oven/Range - Electric, Refrigerator, Washer, Water Heater
Heat Source Electric
Laundry Upper Floor
Exterior
Exterior Feature Deck(s), Patio(s)
Parking Features Additional Storage Area, Garage - Front Entry, Garage Door Opener, Inside Access
Garage Spaces 10.0
Waterfront Description Private Dock Site
Water Access Y
Water Access Desc Boat - Powered,Canoe/Kayak,Fishing Allowed,Personal Watercraft (PWC),Sail,Swimming Allowed,Waterski/Wakeboard
View Canal, Water
Roof Type Architectural Shingle
Accessibility None
Porch Deck(s), Patio(s)
Attached Garage 1
Total Parking Spaces 10
Garage Y
Building
Lot Description Bulkheaded, Landscaping, Level, No Thru Street
Story 2
Foundation Block
Sewer Public Sewer
Water Public
Architectural Style Raised Ranch/Rambler
Level or Stories 2
Additional Building Above Grade, Below Grade
Structure Type Dry Wall
New Construction N
Schools
School District Indian River
Others
Senior Community No
Tax ID 134-23.20-27.00
Ownership Fee Simple
SqFt Source Assessor
Security Features Monitored
Special Listing Condition Standard
Read Less
Want to know what your home might be worth? Contact us for a FREE valuation!

Our team is ready to help you sell your home for the highest possible price ASAP

Bought with JOHN KLEINSTUBER • JOHN KLEINSTUBER AND ASSOC INC





