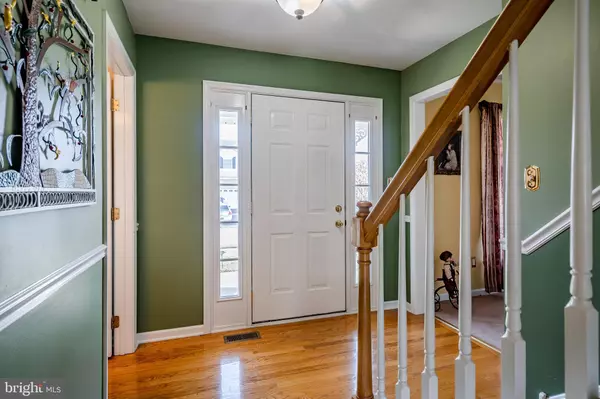$502,100
$470,000
6.8%For more information regarding the value of a property, please contact us for a free consultation.
103 DUKE DR Bear, DE 19701
4 Beds
3 Baths
2,400 SqFt
Key Details
Sold Price $502,100
Property Type Single Family Home
Sub Type Detached
Listing Status Sold
Purchase Type For Sale
Square Footage 2,400 sqft
Price per Sqft $209
Subdivision Mansion Farms
MLS Listing ID DENC2015588
Sold Date 03/30/22
Style Colonial
Bedrooms 4
Full Baths 2
Half Baths 1
HOA Fees $12/ann
HOA Y/N Y
Abv Grd Liv Area 2,400
Originating Board BRIGHT
Year Built 2000
Annual Tax Amount $3,025
Tax Year 2021
Lot Size 10,454 Sqft
Acres 0.24
Lot Dimensions 91.90 x 115.00
Property Description
Come Home to 103 Duke Drive!
Located in the highly desirable and ever-popular, MANSION FARMS, this classic two story Colonial will be a place you'll want to call home. Lovingly maintained, the charming covered front porch invites you in. Gleaming hardwoods grace the center hall foyer and provide a path to a well thought out and functional floor plan. A formal living room, immediately off the foyer to the left, leads to the ample and elegant formal dining room. Don't stop there - the kitchen awaits and it's stunning. Granite countertops, a kitchen island for those informal morning coffees, natural gas cooking for the 'chef' in every household, an eat-in kitchen, which flows into the warm and spacious family room. Take the stairs to discover an owners suite with double walk-in closets, and private adjacent owners bath. Three generously sized additional bedrooms and a lovely hall bath complete the upper level. If 'tinkering' or a workshop area is your dream, then the lower level will not disappoint! Partially finished space can be used for a workshop, in-home office, or crafting room. Leave the remaining unfinished for storage or finish it for additional living space - your house, your choice! ***New Roof '18 ***New Garage Doors & Opener '18 ***New Driveway Install '18 ***New Hot Water Heater '14
Begin 2022 with a change of address!
Location
State DE
County New Castle
Area Newark/Glasgow (30905)
Zoning NC6.5
Rooms
Other Rooms Living Room, Dining Room, Primary Bedroom, Bedroom 2, Bedroom 3, Bedroom 4, Kitchen, Family Room
Basement Partially Finished
Interior
Hot Water Natural Gas
Heating Forced Air
Cooling Central A/C
Heat Source Natural Gas
Exterior
Parking Features Inside Access
Garage Spaces 2.0
Water Access N
Accessibility None
Attached Garage 2
Total Parking Spaces 2
Garage Y
Building
Story 2
Foundation Concrete Perimeter
Sewer Public Sewer
Water Public
Architectural Style Colonial
Level or Stories 2
Additional Building Above Grade, Below Grade
New Construction N
Schools
School District Appoquinimink
Others
HOA Fee Include Common Area Maintenance,Snow Removal
Senior Community No
Tax ID 11-037.30-132
Ownership Fee Simple
SqFt Source Assessor
Acceptable Financing Cash, Conventional, FHA, VA
Listing Terms Cash, Conventional, FHA, VA
Financing Cash,Conventional,FHA,VA
Special Listing Condition Standard
Read Less
Want to know what your home might be worth? Contact us for a FREE valuation!

Our team is ready to help you sell your home for the highest possible price ASAP

Bought with Laura Walker • Walker Realty Group LLC





