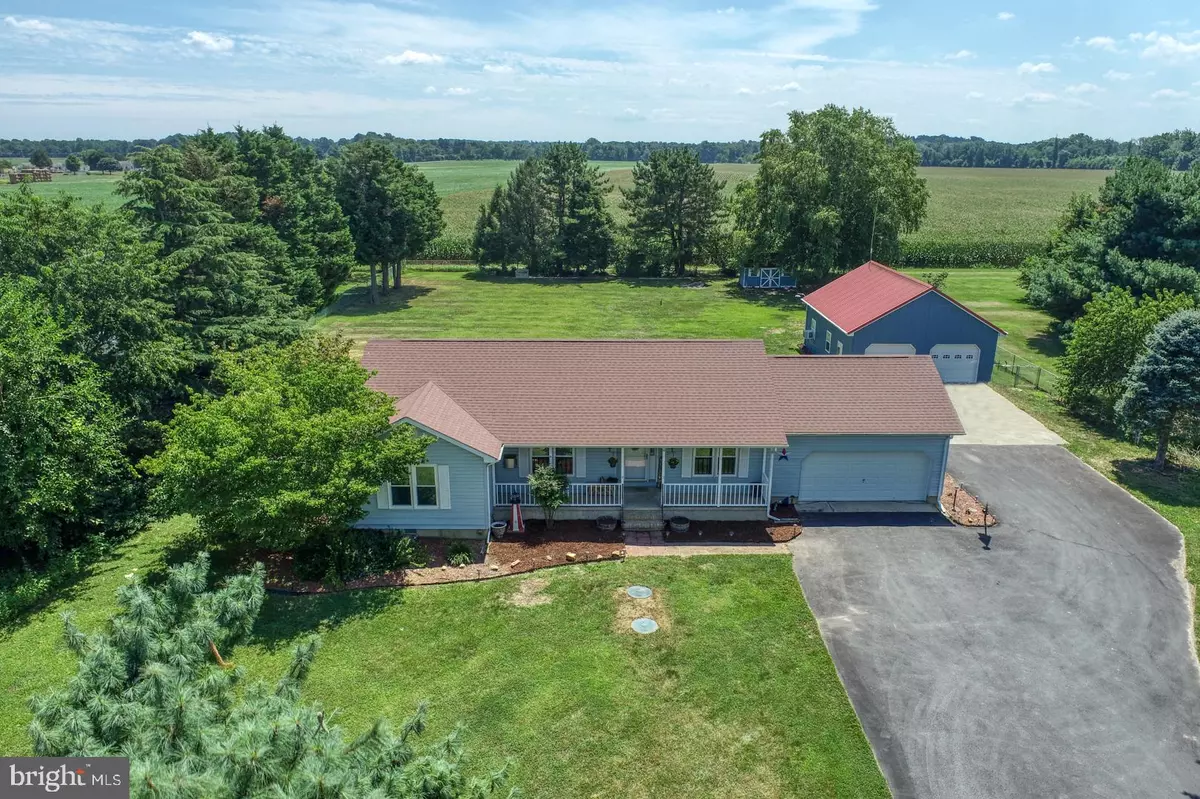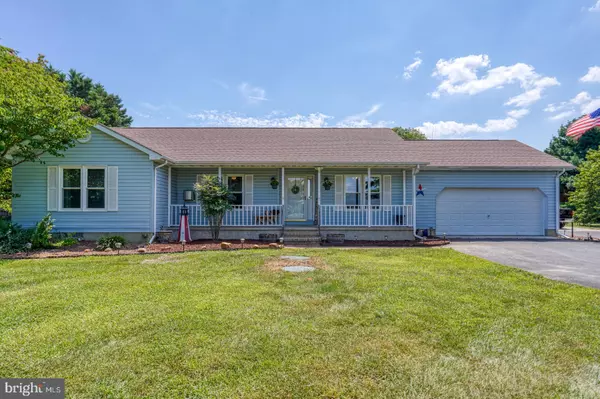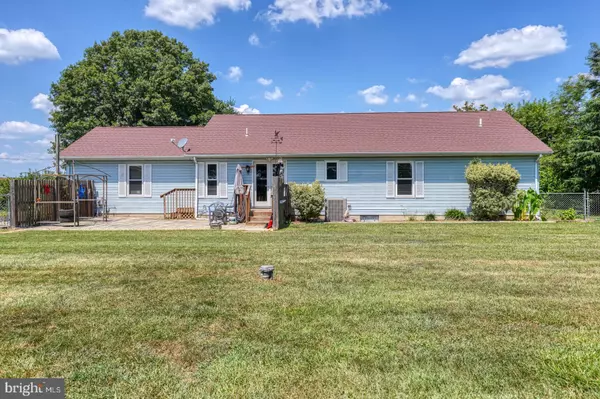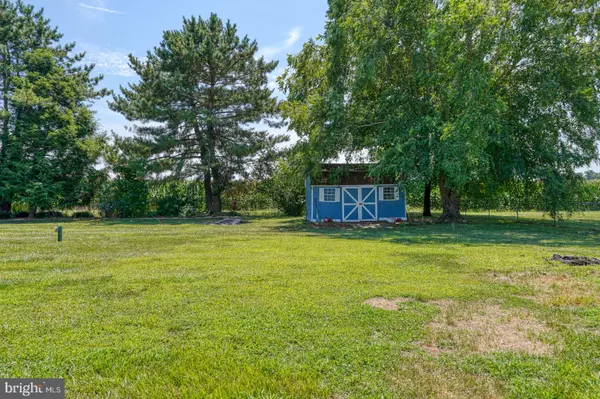$325,000
$325,000
For more information regarding the value of a property, please contact us for a free consultation.
4586 CARPENTER BRIDGE Felton, DE 19943
3 Beds
2 Baths
1,418 SqFt
Key Details
Sold Price $325,000
Property Type Single Family Home
Sub Type Detached
Listing Status Sold
Purchase Type For Sale
Square Footage 1,418 sqft
Price per Sqft $229
Subdivision None Available
MLS Listing ID DEKT2001818
Sold Date 10/08/21
Style Contemporary
Bedrooms 3
Full Baths 2
HOA Y/N N
Abv Grd Liv Area 1,418
Originating Board BRIGHT
Year Built 1989
Annual Tax Amount $1,003
Tax Year 2021
Lot Size 1.000 Acres
Acres 1.0
Lot Dimensions 1.00 x 0.00
Property Description
Welcome Home to you and your toys! This rural location can host all the activities you enjoy, like the boat, the RV, room for a pool and any other interest! This 1 acre lot affords fenced in open space and privacy! The welcoming front porch leads to the central entry, which is flanked by a formal Dining Room/Home Office and Living Room. Beyond is the Eat In Kitchen with Oak Cabinets, Nice Appliances and patio doors that lead to the deck in the fully fenced back yard. The large laundry has frontloading washer and dryer, and garage access. The hallway leads to the Hall Bathroom and 2 Bedrooms and a Primary Bedroom with an Ensuite Bathroom. The Detached 26 X 32 Outbuilding has storage above and there is also another 10 X 16 storage shed. This home is what you've waited for! Schedule your tour today!
Location
State DE
County Kent
Area Lake Forest (30804)
Zoning AC
Rooms
Other Rooms Living Room, Dining Room, Primary Bedroom, Bedroom 2, Bedroom 3, Kitchen, Laundry
Main Level Bedrooms 3
Interior
Interior Features Attic, Breakfast Area, Carpet, Ceiling Fan(s), Dining Area, Entry Level Bedroom, Floor Plan - Traditional, Formal/Separate Dining Room, Kitchen - Eat-In, Primary Bath(s), Tub Shower
Hot Water Electric
Heating Heat Pump - Electric BackUp
Cooling Central A/C
Flooring Carpet, Laminated
Equipment Built-In Microwave, Dishwasher, Dryer - Front Loading, Exhaust Fan, Oven - Self Cleaning, Oven/Range - Electric, Refrigerator, Washer - Front Loading, Water Heater
Appliance Built-In Microwave, Dishwasher, Dryer - Front Loading, Exhaust Fan, Oven - Self Cleaning, Oven/Range - Electric, Refrigerator, Washer - Front Loading, Water Heater
Heat Source Electric
Laundry Has Laundry
Exterior
Exterior Feature Deck(s), Porch(es), Patio(s)
Parking Features Garage - Front Entry, Garage Door Opener, Inside Access
Garage Spaces 14.0
Fence Chain Link, Rear, Fully
Water Access N
Roof Type Architectural Shingle
Accessibility None
Porch Deck(s), Porch(es), Patio(s)
Attached Garage 2
Total Parking Spaces 14
Garage Y
Building
Lot Description Cleared, Front Yard, Level, Not In Development, Open, Rear Yard, Rural, Unrestricted
Story 1
Foundation Block
Sewer Gravity Sept Fld
Water None
Architectural Style Contemporary
Level or Stories 1
Additional Building Above Grade, Below Grade
Structure Type Dry Wall
New Construction N
Schools
School District Lake Forest
Others
Senior Community No
Tax ID MD-00-15000-02-2310-000
Ownership Fee Simple
SqFt Source Assessor
Acceptable Financing Cash, Conventional, FHA, VA, USDA
Listing Terms Cash, Conventional, FHA, VA, USDA
Financing Cash,Conventional,FHA,VA,USDA
Special Listing Condition Standard
Read Less
Want to know what your home might be worth? Contact us for a FREE valuation!

Our team is ready to help you sell your home for the highest possible price ASAP

Bought with Andy Whitescarver • RE/MAX Realty Group Rehoboth





