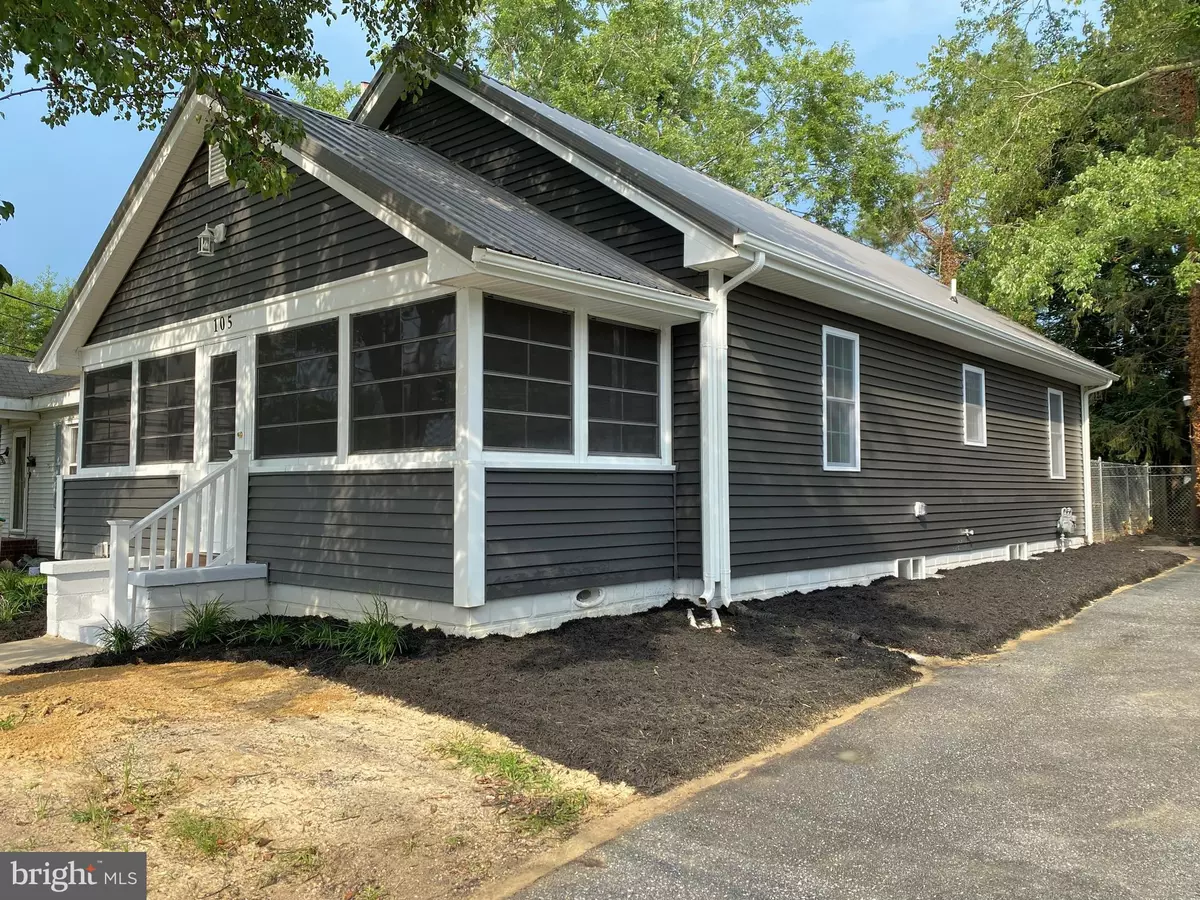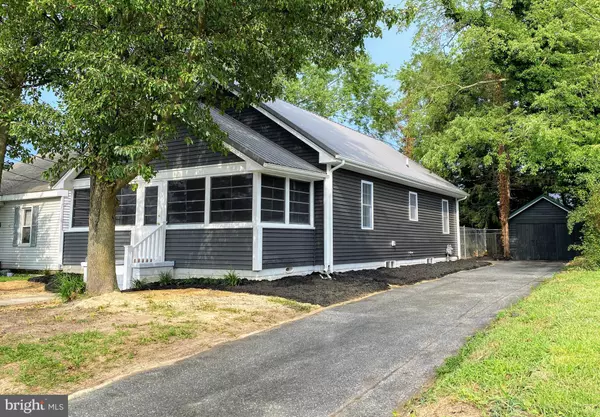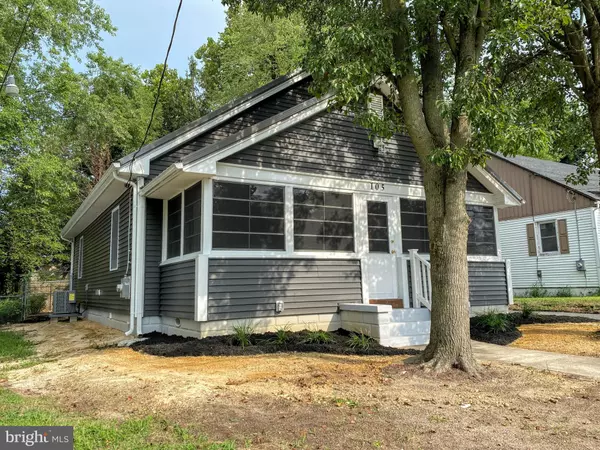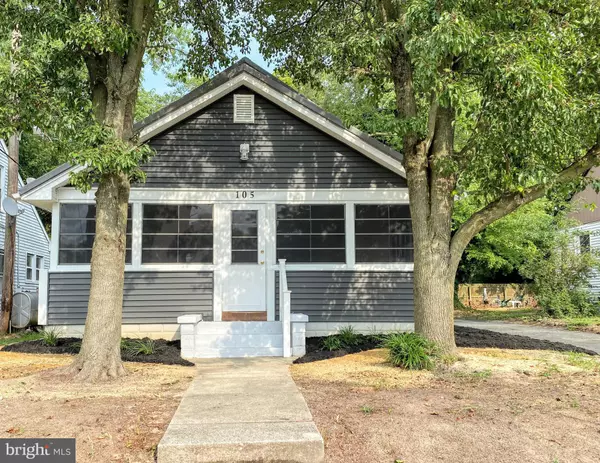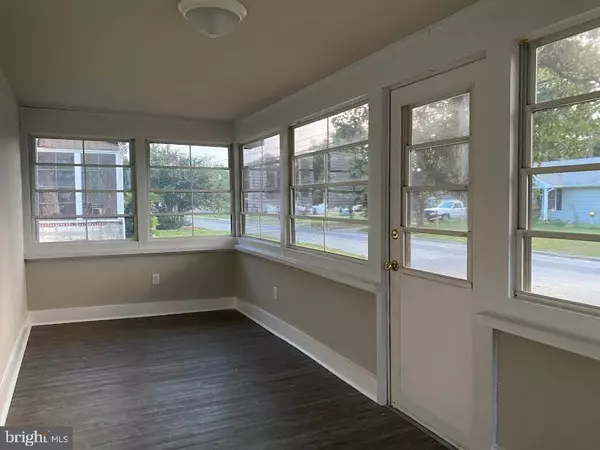$209,900
$209,900
For more information regarding the value of a property, please contact us for a free consultation.
105 LANSING AVE Laurel, DE 19956
3 Beds
2 Baths
1,261 SqFt
Key Details
Sold Price $209,900
Property Type Single Family Home
Sub Type Detached
Listing Status Sold
Purchase Type For Sale
Square Footage 1,261 sqft
Price per Sqft $166
Subdivision None Available
MLS Listing ID DESU2004058
Sold Date 09/30/21
Style Bungalow
Bedrooms 3
Full Baths 2
HOA Y/N N
Abv Grd Liv Area 1,261
Originating Board BRIGHT
Year Built 1940
Annual Tax Amount $812
Tax Year 2020
Lot Size 5,227 Sqft
Acres 0.12
Lot Dimensions 50.00 x 108.00
Property Description
Move In Ready!! This newly renovated home is ready for its new owners! It offers 3 bedrooms, 2 full baths and an open floor plan of the eat-in kitchen and living room. The primary bedroom suite has its own private bath with a beautiful custom walk-in tile shower. Kitchen has granite countertops and stainless steel appliances. There is an enclosed front porch/3 season room (which is 22x7). Partially finished basement which makes a nice bonus room (24x10).
The other half of the basement would be great for additional storage. A paved driveway which offers off street parking, small detached shed (as is) and a fenced in backyard. This home has been renovated inside and out. Everything from new metal roof, vinyl siding, windows, recessed lighting throughout, all new soft close cabinets, granite countertops, upgraded plumbing, upgraded electrical, all new HVAC, vinyl plank flooring throughout, new drywall and fresh paint. Call to schedule your showing.
Location
State DE
County Sussex
Area Little Creek Hundred (31010)
Zoning TN
Rooms
Other Rooms Primary Bedroom, Bedroom 2, Kitchen, Basement, Bathroom 3, Primary Bathroom, Screened Porch
Basement Partially Finished
Main Level Bedrooms 3
Interior
Interior Features Ceiling Fan(s), Floor Plan - Open, Recessed Lighting, Stall Shower, Tub Shower, Upgraded Countertops
Hot Water Electric
Heating Heat Pump(s)
Cooling Central A/C
Flooring Vinyl
Equipment Dishwasher, Oven/Range - Electric, Refrigerator, Stainless Steel Appliances, Water Heater, Microwave
Appliance Dishwasher, Oven/Range - Electric, Refrigerator, Stainless Steel Appliances, Water Heater, Microwave
Heat Source Electric
Laundry Basement, Hookup
Exterior
Garage Spaces 3.0
Fence Chain Link, Rear
Water Access N
Roof Type Metal
Accessibility 2+ Access Exits
Road Frontage City/County
Total Parking Spaces 3
Garage N
Building
Story 1
Foundation Block
Sewer Public Sewer
Water Public
Architectural Style Bungalow
Level or Stories 1
Additional Building Above Grade, Below Grade
Structure Type Dry Wall
New Construction N
Schools
School District Laurel
Others
Senior Community No
Tax ID 332-01.07-211.00
Ownership Fee Simple
SqFt Source Assessor
Acceptable Financing Cash, Conventional, FHA, USDA
Listing Terms Cash, Conventional, FHA, USDA
Financing Cash,Conventional,FHA,USDA
Special Listing Condition Standard
Read Less
Want to know what your home might be worth? Contact us for a FREE valuation!

Our team is ready to help you sell your home for the highest possible price ASAP

Bought with William P Brown • Keller Williams Realty

