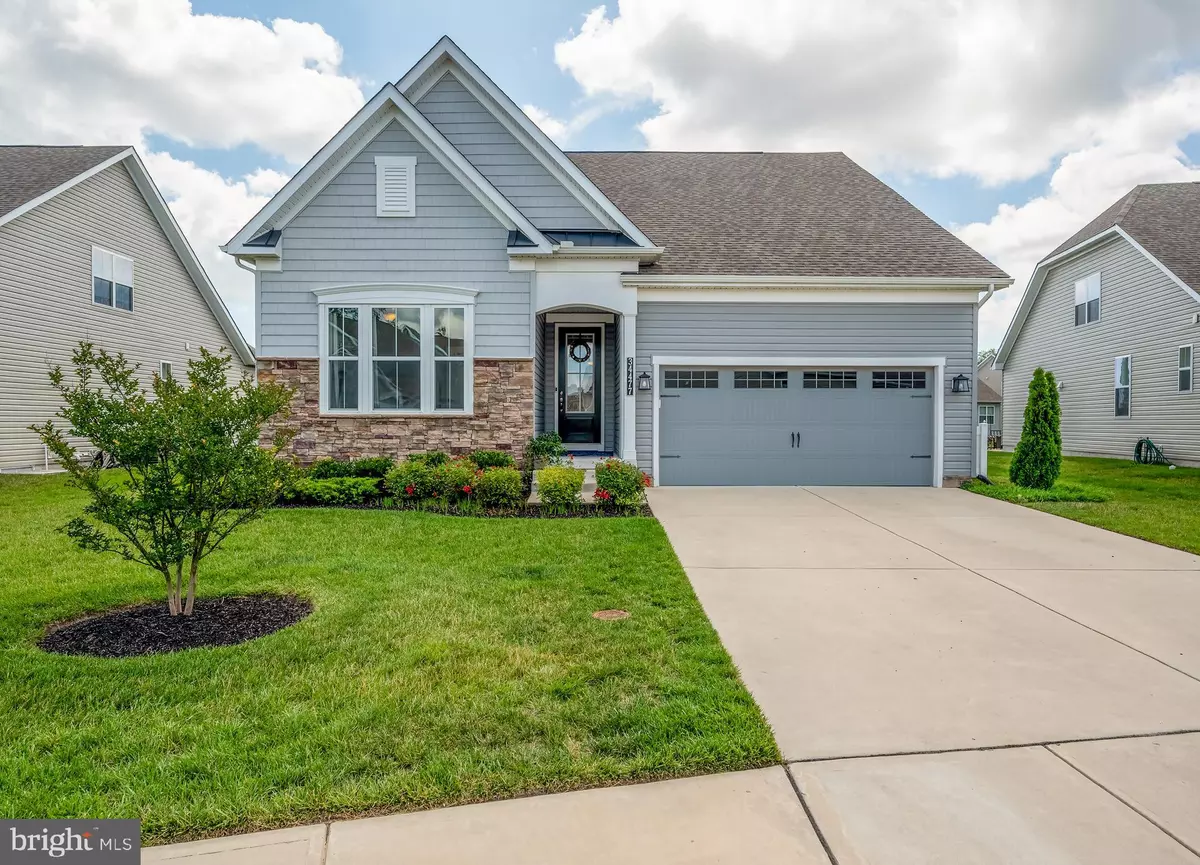$465,000
$475,000
2.1%For more information regarding the value of a property, please contact us for a free consultation.
34477 WHITE CAP PT Frankford, DE 19945
3 Beds
2 Baths
1,699 SqFt
Key Details
Sold Price $465,000
Property Type Single Family Home
Sub Type Detached
Listing Status Sold
Purchase Type For Sale
Square Footage 1,699 sqft
Price per Sqft $273
Subdivision The Estuary
MLS Listing ID DESU2001746
Sold Date 10/15/21
Style Coastal,Ranch/Rambler
Bedrooms 3
Full Baths 2
HOA Fees $225/qua
HOA Y/N Y
Abv Grd Liv Area 1,699
Originating Board BRIGHT
Year Built 2018
Annual Tax Amount $980
Tax Year 2021
Lot Size 7,405 Sqft
Acres 0.17
Lot Dimensions 67.00 x 120.00
Property Description
PARADISE FOUND!!! Make yourself at home with this sun filled 3-bedroom, 2 bath single level home. As soon as you enter the foyer, a spacious living room with fireplace welcomes you and flows seamlessly through the open floor plan into the kitchen and dining area. The gorgeous kitchen features beautiful white cabinetry and an oversized granite island. The owners bedroom with ensuite bath is tucked away from the guest rooms for ultimate privacy. Walk out onto the rear screen porch and enjoy the spacious courtyard and paver patio. This gem is located in the amenity -rich community of The Estuary. Amenities include clubhouse with a large outdoor pool, in-water sun deck and fire pits, State of the art fitness center, Beach shuttle, Fishing/kayaking in the community, Tennis, bocce ball and pickle ball courts, Putting green and playground, Private lake and nature trails throughout, and Dog Park for your furry friends. Clubhouse offers gathering spaces, catering kitchen, conference room, game room and arts and crafts center. Close to the beaches, boating, golf courses, restaurants and shopping. Call TODAYthis will not LAST!
Location
State DE
County Sussex
Area Baltimore Hundred (31001)
Zoning AR-1
Rooms
Main Level Bedrooms 3
Interior
Interior Features Carpet, Ceiling Fan(s), Combination Dining/Living, Combination Kitchen/Dining, Combination Kitchen/Living, Dining Area, Entry Level Bedroom, Floor Plan - Open, Kitchen - Island, Upgraded Countertops, Walk-in Closet(s), Wood Floors
Hot Water Natural Gas
Heating Forced Air
Cooling Central A/C
Flooring Carpet, Hardwood
Fireplaces Number 1
Fireplaces Type Gas/Propane
Equipment Built-In Microwave, Dishwasher, Disposal, Dryer, ENERGY STAR Clothes Washer, Oven - Self Cleaning, Range Hood, Stainless Steel Appliances, Water Heater
Furnishings No
Fireplace Y
Window Features Energy Efficient
Appliance Built-In Microwave, Dishwasher, Disposal, Dryer, ENERGY STAR Clothes Washer, Oven - Self Cleaning, Range Hood, Stainless Steel Appliances, Water Heater
Heat Source Natural Gas
Laundry Main Floor
Exterior
Parking Features Garage - Front Entry, Inside Access
Garage Spaces 4.0
Amenities Available Club House, Common Grounds, Fitness Center, Game Room, Jog/Walk Path, Meeting Room, Pool - Outdoor, Putting Green, Shuffleboard, Tennis Courts, Tot Lots/Playground
Water Access N
Roof Type Architectural Shingle
Street Surface Black Top,Paved
Accessibility Level Entry - Main
Road Frontage Private
Attached Garage 2
Total Parking Spaces 4
Garage Y
Building
Story 1
Sewer Public Septic
Water Public
Architectural Style Coastal, Ranch/Rambler
Level or Stories 1
Additional Building Above Grade, Below Grade
Structure Type 9'+ Ceilings,Dry Wall
New Construction N
Schools
School District Indian River
Others
Pets Allowed Y
HOA Fee Include Common Area Maintenance,Lawn Maintenance,Management,Pool(s),Reserve Funds,Snow Removal,Trash
Senior Community No
Tax ID 134-19.00-396.00
Ownership Fee Simple
SqFt Source Assessor
Acceptable Financing Cash, Conventional
Horse Property N
Listing Terms Cash, Conventional
Financing Cash,Conventional
Special Listing Condition Standard
Pets Allowed Cats OK, Dogs OK
Read Less
Want to know what your home might be worth? Contact us for a FREE valuation!

Our team is ready to help you sell your home for the highest possible price ASAP

Bought with Andrea L. Thomas • Keller Williams Three Bridges

