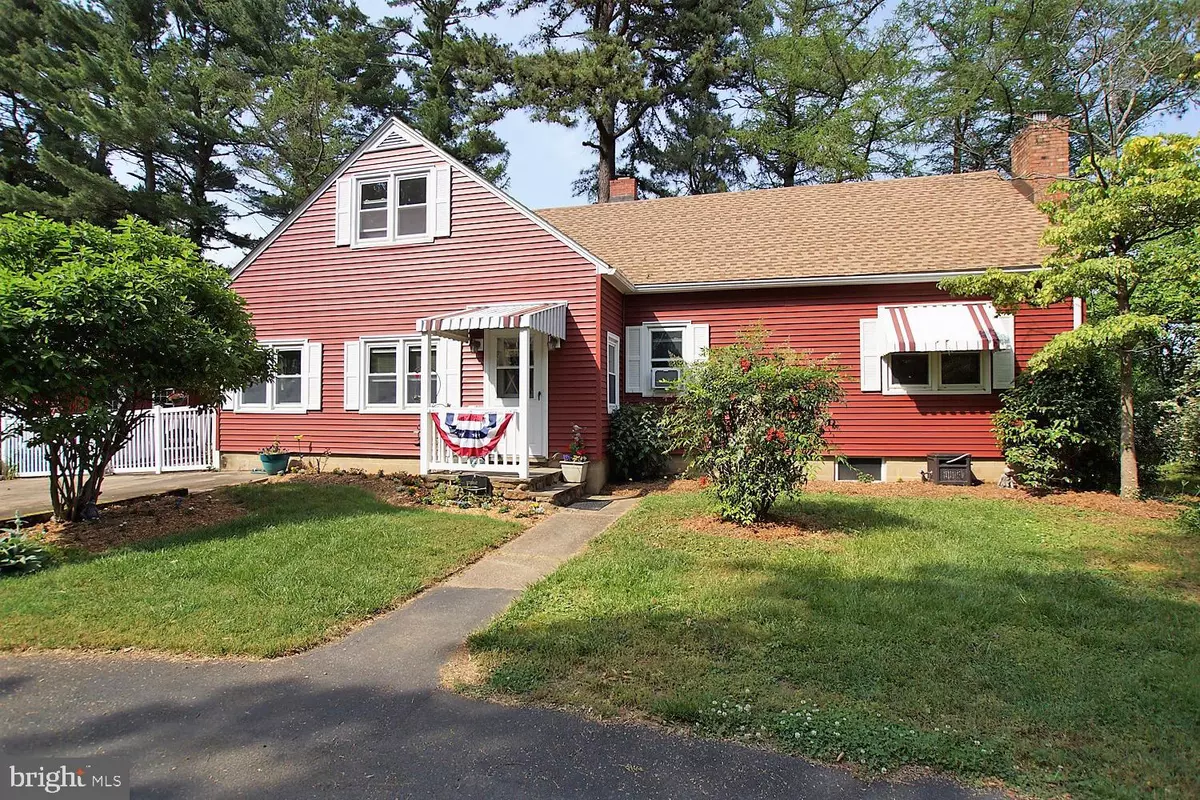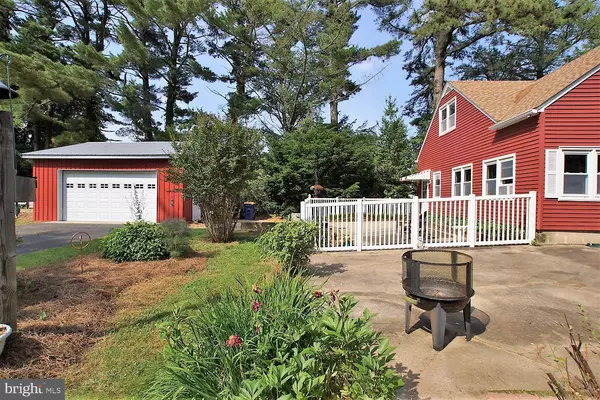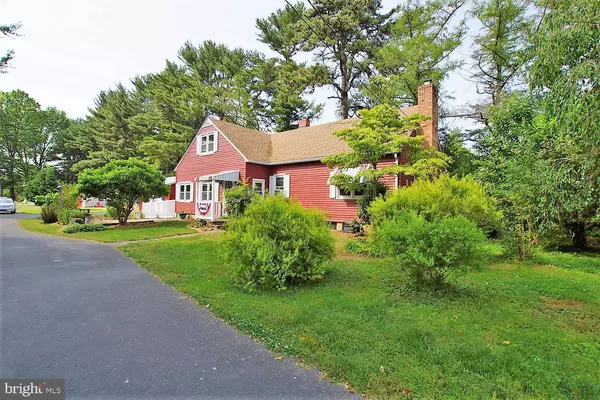$250,000
$260,000
3.8%For more information regarding the value of a property, please contact us for a free consultation.
12025 WILLOW GROVE RD Camden Wyoming, DE 19934
4 Beds
2 Baths
2,088 SqFt
Key Details
Sold Price $250,000
Property Type Single Family Home
Sub Type Detached
Listing Status Sold
Purchase Type For Sale
Square Footage 2,088 sqft
Price per Sqft $119
Subdivision None Available
MLS Listing ID DEKT238802
Sold Date 08/21/20
Style Contemporary
Bedrooms 4
Full Baths 2
HOA Y/N N
Abv Grd Liv Area 2,088
Originating Board BRIGHT
Year Built 1940
Annual Tax Amount $744
Tax Year 2020
Lot Size 0.600 Acres
Acres 0.6
Lot Dimensions 40.00 x 330.00
Property Description
Welcome Home! This charming home is conveniently located in walking distance to downtown Camden without the town taxes! Secluded off Willow Grove Rd in a private setting. As you arrive at the home you will notice the beautiful landscaping, plenty of parking and a 2 car detached garage with a workshop and no HOA restrictions. Enter the home and you will see the pride of ownership, well cared for updated kitchen, first floor master suite with a cozy fireplace. Relax in the evenings on your oversized screened in porch or on the concrete fenced in patio. Upstairs there are 2 very large bedrooms, bathroom and an office. Home has a new roof; windows have been replaced for worry free home ownership! This is a must see! Put this on your next tour!
Location
State DE
County Kent
Area Caesar Rodney (30803)
Zoning RS1
Rooms
Other Rooms Dining Room, Primary Bedroom, Bedroom 2, Bedroom 3, Bedroom 4, Kitchen, Family Room, Laundry, Screened Porch
Basement Unfinished, Outside Entrance, Windows
Main Level Bedrooms 1
Interior
Interior Features Formal/Separate Dining Room, Carpet, Ceiling Fan(s), Built-Ins, Chair Railings, Entry Level Bedroom, Kitchen - Eat-In, Primary Bath(s), Pantry, Upgraded Countertops, Walk-in Closet(s), Window Treatments
Hot Water Electric
Heating Radiator
Cooling Multi Units, Wall Unit
Flooring Carpet, Ceramic Tile, Hardwood, Laminated
Fireplaces Number 1
Fireplaces Type Brick, Gas/Propane, Wood
Equipment Built-In Microwave, Built-In Range, Dishwasher, Dryer - Front Loading, Oven - Self Cleaning, Washer - Front Loading, Water Conditioner - Owned
Fireplace Y
Window Features Energy Efficient,Low-E
Appliance Built-In Microwave, Built-In Range, Dishwasher, Dryer - Front Loading, Oven - Self Cleaning, Washer - Front Loading, Water Conditioner - Owned
Heat Source Oil
Laundry Main Floor
Exterior
Exterior Feature Enclosed, Patio(s), Porch(es), Roof, Screened, Deck(s)
Parking Features Additional Storage Area, Garage - Side Entry, Garage Door Opener, Oversized
Garage Spaces 8.0
Fence Partially, Vinyl
Water Access N
Roof Type Architectural Shingle
Street Surface Black Top
Accessibility None
Porch Enclosed, Patio(s), Porch(es), Roof, Screened, Deck(s)
Road Frontage City/County
Total Parking Spaces 8
Garage Y
Building
Lot Description Landscaping, Secluded, Backs to Trees, Cleared, Level, No Thru Street, Not In Development
Story 2
Foundation Concrete Perimeter
Sewer Public Sewer
Water Well
Architectural Style Contemporary
Level or Stories 2
Additional Building Above Grade, Below Grade
New Construction N
Schools
High Schools Caesar Rodney
School District Caesar Rodney
Others
Senior Community No
Tax ID NM-00-09410-01-5000-000
Ownership Fee Simple
SqFt Source Estimated
Acceptable Financing Cash, Conventional, FHA, VA
Listing Terms Cash, Conventional, FHA, VA
Financing Cash,Conventional,FHA,VA
Special Listing Condition Standard
Read Less
Want to know what your home might be worth? Contact us for a FREE valuation!

Our team is ready to help you sell your home for the highest possible price ASAP

Bought with Brooks Noll • Keller Williams Realty Central-Delaware





