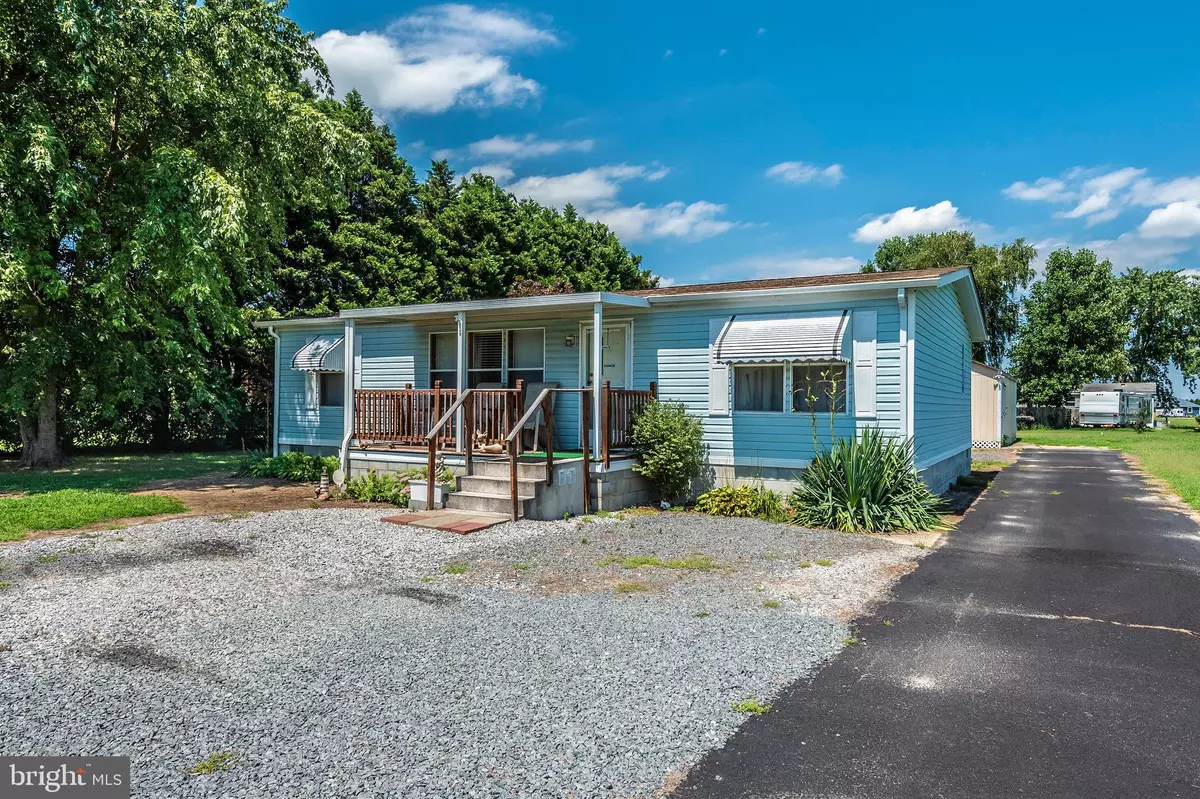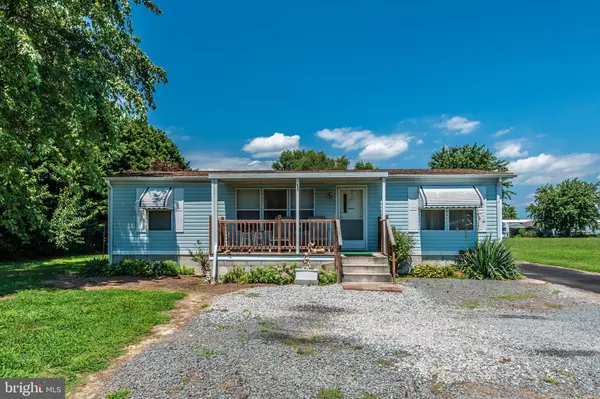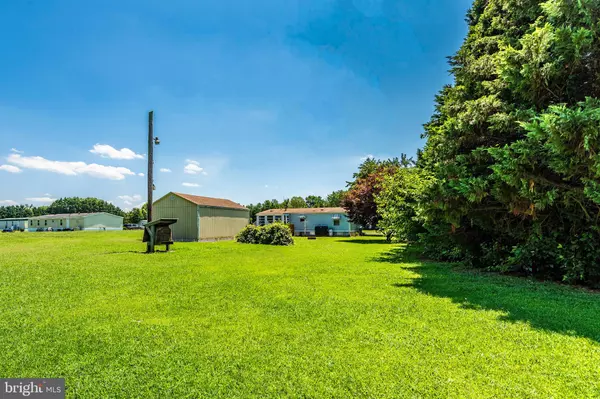$129,000
$129,000
For more information regarding the value of a property, please contact us for a free consultation.
11307 LIDEN ST Bridgeville, DE 19933
3 Beds
2 Baths
1,232 SqFt
Key Details
Sold Price $129,000
Property Type Manufactured Home
Sub Type Manufactured
Listing Status Sold
Purchase Type For Sale
Square Footage 1,232 sqft
Price per Sqft $104
Subdivision Morningside Village
MLS Listing ID DESU165606
Sold Date 09/18/20
Style Class C
Bedrooms 3
Full Baths 2
HOA Fees $33/ann
HOA Y/N Y
Abv Grd Liv Area 1,232
Originating Board BRIGHT
Annual Tax Amount $582
Tax Year 2020
Lot Size 0.450 Acres
Acres 0.45
Lot Dimensions 92.00 x 200.00
Property Description
Looking for a move-in ready 3 bedroom, 2 bathroom Class-C home on a .42 acre lot that you OWN under $125,000 with a 16'x24' detached garage??? Well, you better get inside this one before it's under contract. Enjoy the open, split-floor plan with master suite one one side and two bedrooms on the other. New carpet in bedrooms and new gas range in 2019 and a 50 year transferrable warranty roof was installed in 2013. Enjoy the south-facing open front porch in the mornings or the rear enclosed porch in the evenings. The garage has electric and is a great place to tinker or to craft in. The yard has plenty of room for your favorite flowers, shrubs, or trees but if you like growing your own veggies, put a small garden in. As a bonus, the empty lot next door to the east is owned by the HOA for common area. Community sewer and street snow removal is included in the HOA fee and private water company with it's own meter so no septic and well!
Location
State DE
County Sussex
Area Nanticoke Hundred (31011)
Zoning GR
Direction South
Rooms
Other Rooms Living Room, Primary Bedroom, Bedroom 2, Bedroom 3, Kitchen, Bathroom 1, Bathroom 2
Main Level Bedrooms 3
Interior
Interior Features Ceiling Fan(s)
Hot Water Electric
Heating Forced Air
Cooling Ceiling Fan(s), Central A/C
Flooring Vinyl, Carpet
Equipment Oven/Range - Electric, Range Hood, Refrigerator, Icemaker, Dishwasher, Washer, Dryer, Washer/Dryer Stacked, Water Heater
Furnishings No
Fireplace N
Appliance Oven/Range - Electric, Range Hood, Refrigerator, Icemaker, Dishwasher, Washer, Dryer, Washer/Dryer Stacked, Water Heater
Heat Source Oil
Exterior
Parking Features Oversized, Other
Garage Spaces 6.0
Utilities Available Cable TV Available, Phone Available, Other
Water Access N
Roof Type Architectural Shingle
Street Surface Black Top,Gravel
Accessibility None
Road Frontage State
Total Parking Spaces 6
Garage Y
Building
Lot Description Rear Yard, Front Yard
Story 1
Foundation Block
Sewer Private Sewer
Water Private/Community Water
Architectural Style Class C
Level or Stories 1
Additional Building Above Grade, Below Grade
New Construction N
Schools
School District Woodbridge
Others
Pets Allowed N
HOA Fee Include Common Area Maintenance,Snow Removal,Sewer
Senior Community No
Tax ID 430-19.00-200.00
Ownership Fee Simple
SqFt Source Assessor
Acceptable Financing Cash, FHA, VA
Horse Property N
Listing Terms Cash, FHA, VA
Financing Cash,FHA,VA
Special Listing Condition Standard
Read Less
Want to know what your home might be worth? Contact us for a FREE valuation!

Our team is ready to help you sell your home for the highest possible price ASAP

Bought with KRI-LIN SCHEUERMAN • Loft Realty





