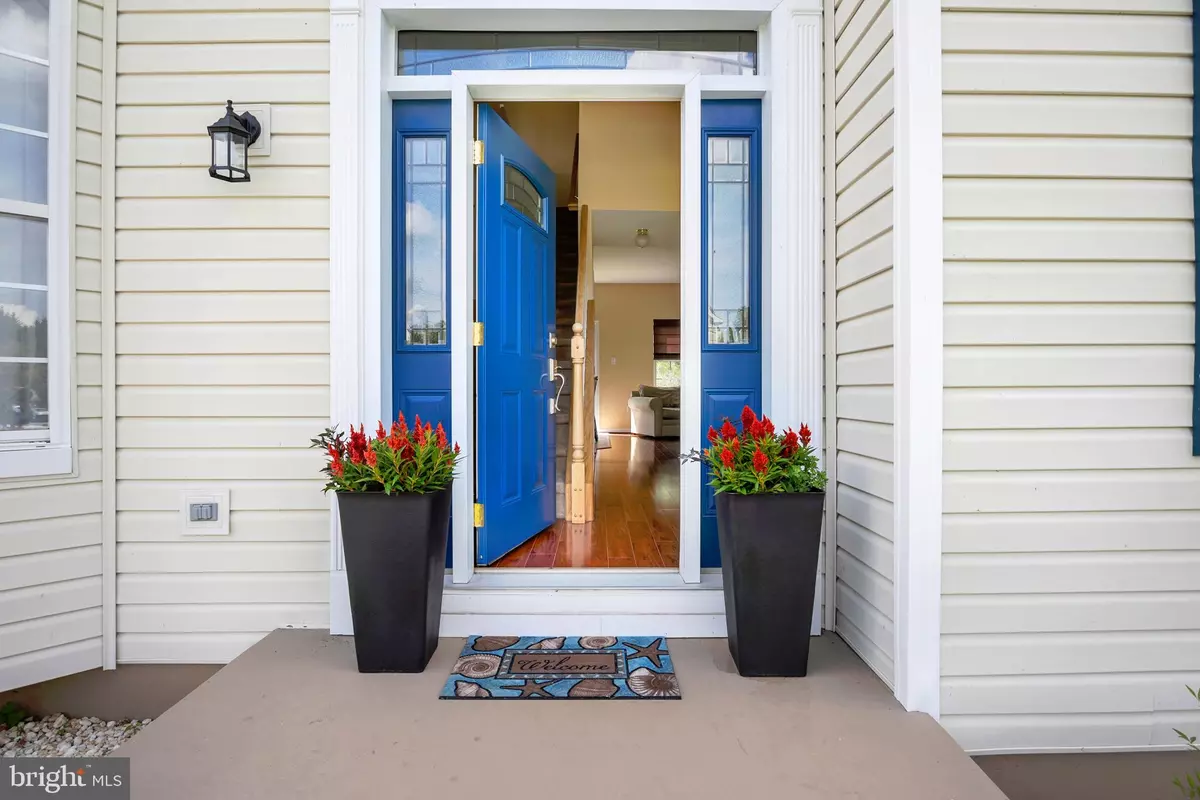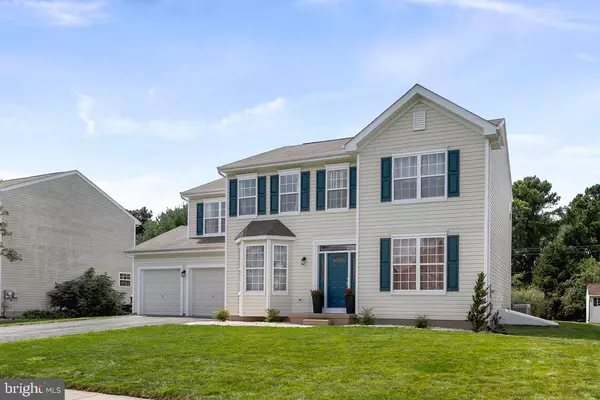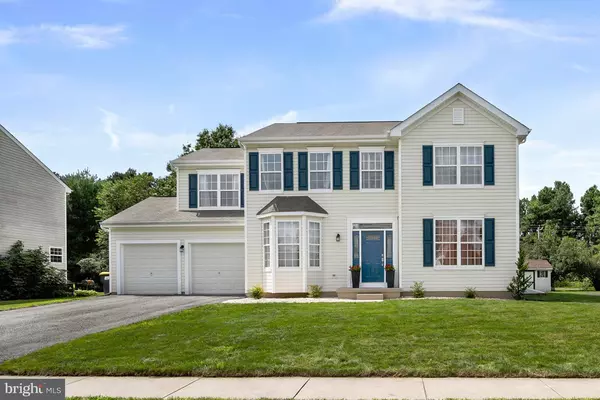$350,000
$345,000
1.4%For more information regarding the value of a property, please contact us for a free consultation.
14 CATHERINE CT Bear, DE 19701
4 Beds
3 Baths
2,175 SqFt
Key Details
Sold Price $350,000
Property Type Single Family Home
Sub Type Detached
Listing Status Sold
Purchase Type For Sale
Square Footage 2,175 sqft
Price per Sqft $160
Subdivision Kirkwood Knoll
MLS Listing ID DENC507426
Sold Date 11/10/20
Style Colonial
Bedrooms 4
Full Baths 2
Half Baths 1
HOA Fees $22/ann
HOA Y/N Y
Abv Grd Liv Area 2,175
Originating Board BRIGHT
Year Built 2002
Annual Tax Amount $2,742
Tax Year 2020
Lot Size 7,841 Sqft
Acres 0.18
Lot Dimensions 80.00 x 100.00
Property Description
Nestled in the exclusive neighborhood court of Kirkwood Knoll, this refreshed home is adorned with new landscaping, painting, and flooring welcoming you to relax and enjoy from the start. Now for sale by the original owner, this well-cared for 4 bedrooms, 2.5 baths home needs nothing but you. The first floor has a family room to the rear that connects to the breakfast area and open kitchen. An extra-large dining room can be the place for entertaining large gatherings or consider switching with the living room with a bay window for your desire layout. The open basement is very usable, and with the walkout Bilco doors, allows for legal & easy finishing for an amazing amount of living space. Upstairs is a large master with a vaulted ceiling, walk-in closet an on-suit master luxury bath. The master bath has private linen, vanity with his and her sinks, a two-person walk-in shower, and a relaxing corner soaking tub with views of Lumps Pond State Park. That is right; your new home is in the heart of recreation, steps away from renowned Lums Pond & Park with endless entertainment options. Water activities for kayaks/canoes, zip line course, hiking and biking, tent, and RV camping, and even an RC flying field. Other local amenities are comprised of the Chesapeake & Delaware Canal just a mile away with additional parklands and riding trails for bikes & horses. Summit Marina and The Grande restaurant is a favorite local attraction with hillside views of the water. A short ride to multiple shopping destinations and less than five minutes from major routes 896 and 1. Make this home yours today and be the envy of your friends and relatives.
Location
State DE
County New Castle
Area Newark/Glasgow (30905)
Zoning NC21
Rooms
Other Rooms Living Room, Dining Room, Primary Bedroom, Bedroom 2, Bedroom 3, Bedroom 4, Kitchen, Family Room, Foyer, Breakfast Room, Laundry, Storage Room, Bathroom 2, Primary Bathroom, Half Bath
Basement Full, Sump Pump, Unfinished, Connecting Stairway, Drainage System, Interior Access, Outside Entrance, Poured Concrete, Space For Rooms, Walkout Stairs, Windows
Interior
Interior Features Breakfast Area, Carpet, Ceiling Fan(s), Dining Area, Family Room Off Kitchen, Pantry, Recessed Lighting, Soaking Tub, Stall Shower, Tub Shower, Walk-in Closet(s), Window Treatments, Wood Floors
Hot Water Electric
Heating Forced Air, Energy Star Heating System
Cooling Central A/C
Flooring Carpet, Vinyl, Wood
Equipment Dishwasher, Disposal, Dryer, Exhaust Fan, Microwave, Oven - Single, Range Hood, Refrigerator, Washer, Water Heater
Fireplace N
Appliance Dishwasher, Disposal, Dryer, Exhaust Fan, Microwave, Oven - Single, Range Hood, Refrigerator, Washer, Water Heater
Heat Source Natural Gas
Laundry Main Floor, Washer In Unit, Dryer In Unit
Exterior
Parking Features Garage Door Opener, Garage - Front Entry, Inside Access
Garage Spaces 2.0
Utilities Available Under Ground
Water Access N
View Trees/Woods
Roof Type Asphalt,Pitched,Shingle
Street Surface Paved
Accessibility 2+ Access Exits
Attached Garage 2
Total Parking Spaces 2
Garage Y
Building
Lot Description Backs to Trees, Backs - Parkland, Flag, Front Yard, Landscaping, Level, No Thru Street, Rear Yard
Story 2
Sewer Public Sewer
Water Public
Architectural Style Colonial
Level or Stories 2
Additional Building Above Grade, Below Grade
New Construction N
Schools
School District Colonial
Others
Senior Community No
Tax ID 12-025.00-125
Ownership Fee Simple
SqFt Source Assessor
Special Listing Condition Standard
Read Less
Want to know what your home might be worth? Contact us for a FREE valuation!

Our team is ready to help you sell your home for the highest possible price ASAP

Bought with Masood Sadiq • BHHS Fox & Roach-Christiana





