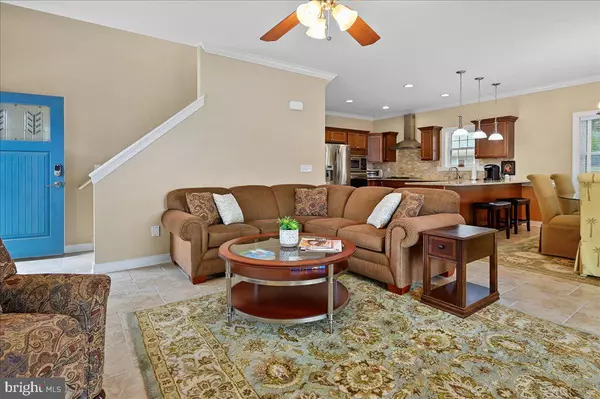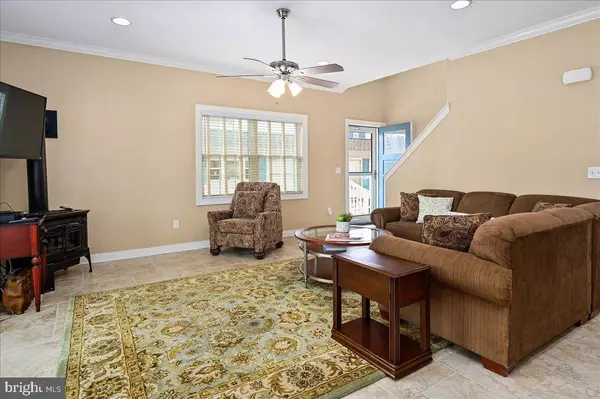$925,000
$1,195,000
22.6%For more information regarding the value of a property, please contact us for a free consultation.
38841 TYLER AVE Selbyville, DE 19975
4 Beds
4 Baths
2,400 SqFt
Key Details
Sold Price $925,000
Property Type Single Family Home
Sub Type Detached
Listing Status Sold
Purchase Type For Sale
Square Footage 2,400 sqft
Price per Sqft $385
Subdivision Cape Windsor
MLS Listing ID DESU2008628
Sold Date 03/18/22
Style Colonial
Bedrooms 4
Full Baths 3
Half Baths 1
HOA Fees $125/ann
HOA Y/N Y
Abv Grd Liv Area 2,400
Originating Board BRIGHT
Year Built 2013
Annual Tax Amount $1,553
Tax Year 2021
Lot Size 4,356 Sqft
Acres 0.1
Lot Dimensions 50.00 x 90.00
Property Description
Rarely Available Waterfront 4 Bedroom - 2 Master Suites - 3.5 Bath Stucco Colonial With Boat Dock, Electric Boat, 5 Decks & One Car Attached Garage In Sought After Cape Windsor Just 4 Houses From Direct Bay Access. Main Level Showcases 9 Foot Ceilings, Entry Level Master With Hardwood Floor, Ceiling Fan, Crown Molding Walk-In Closet, Sliding Glass Door Access To 14x6 Private Balcony, Master Bath With Pocket Door Entry, Ceramic Tile Floor, Ceramic Tile Surround, Double Vanity And Glass Door Shower, Hall Powder Room With Ceramic Tile Floor, Ceramic Tile Surround, Laundry Area With Washer & Dryer, Gourmet Kitchen With Pantry, Ceramic Tile Floor, Tile Backsplash, Stainless Steel Appliances, Dishwasher, Side By Side Refrigerator With Water & Ice Dispenser, Wall Oven, Built-in Wall Microwave, Gas Range, Range Hood, Double Sink, Disposal, Granite Countertops, 9' Breakfast Bar With Room For 6 Stools, Pendant Lights, Crown Molding, And Recessed Lights, Adjacent Dining Room With Ceramic Tile Floor, Crown Molding, Chair Rail And Amazing Waterfront Views, Family Room Off The Kitchen & Dining Room With Ceramic Tile Floor, Ceiling Fan, Crown Molding, Freestanding Gas Fireplace, Sliding Glass Door Access To Rear Decks And Waterfront Dock, And Side Door Entry With Storm Door. Upper Level Features Spacious Bonus Room With Hardwood Floor, Ceiling Fan, Wet Bar, Granite Countertop, Mini Refrigerator, Sliding Glass Access To The Expansive 30 x 9 Upper Level Waterfront Deck With Spectacular Views Of The Canal, Bay And Ocean City / Fenwick Skyline As Well As Upper Level Master Suite With Carpet, Ceiling Fan, Sliding Glass Access To Deck, Full Master Bath With Ceramic Tile Floor, Ceramic Tile Surround, Tub Shower, Double Vanity, And Water Closet With Pocket Door, Full Hall Bath With Dual Entry, Ceramic Tile Floor, Ceramic Tile Surround, Tub Shower And Double Vanity, Bedroom 3 With Direct Access To Hall Bath, Carpet, Ceiling Fan, Walk-In Closet And Sliding Glass Access To The Private 14 x 6 Upper Level Balcony, And 4th Bedroom With Carpet And Ceiling Fan. Exterior Of The Residence Is An Outdoor Waterfront Oasis With Waterfront Covered Rear Patio 9x27 Composite Deck With Vinyl Railings, Lower Level 25x28 Composite Sun Deck, Vinyl Fenced Rear Yard, Boat Dock With Electric Boat Lift, Landscaping, Paver Sidewalk And 8x6 Vinyl Shed To Store Your Boat & Beach Toys All Perfect For Outdoor Entertaining And Waterfront Fun. Furniture Negotiable. HOA Amenities Include Community Pool And Boat Ramp. A MUST SEE!!! CLICK ON THE MOVIE ICON IN THE ONLINE LISTING FOR THE 3D VIRTUAL TOUR INCLUDING WATERFRONT DECK VIEWS.
Location
State DE
County Sussex
Area Baltimore Hundred (31001)
Zoning AR-1
Rooms
Other Rooms Dining Room, Primary Bedroom, Bedroom 3, Bedroom 4, Kitchen, Family Room, Bonus Room, Primary Bathroom, Full Bath, Half Bath
Main Level Bedrooms 1
Interior
Interior Features Attic, Bar, Breakfast Area, Carpet, Ceiling Fan(s), Chair Railings, Crown Moldings, Dining Area, Entry Level Bedroom, Family Room Off Kitchen, Floor Plan - Open, Kitchen - Gourmet, Pantry, Primary Bath(s), Primary Bedroom - Bay Front, Recessed Lighting, Stall Shower, Tub Shower, Upgraded Countertops, Walk-in Closet(s), Wet/Dry Bar, Window Treatments, Wood Floors, Central Vacuum
Hot Water Electric
Heating Heat Pump(s)
Cooling Central A/C, Ceiling Fan(s)
Flooring Ceramic Tile, Carpet, Hardwood, Wood
Fireplaces Number 1
Fireplaces Type Free Standing, Gas/Propane
Equipment Built-In Microwave, Cooktop, Dishwasher, Disposal, Dryer - Electric, Icemaker, Oven - Wall, Range Hood, Refrigerator, Stainless Steel Appliances, Washer, Water Dispenser, Water Heater, Central Vacuum
Furnishings No
Fireplace Y
Window Features Double Pane,Vinyl Clad
Appliance Built-In Microwave, Cooktop, Dishwasher, Disposal, Dryer - Electric, Icemaker, Oven - Wall, Range Hood, Refrigerator, Stainless Steel Appliances, Washer, Water Dispenser, Water Heater, Central Vacuum
Heat Source Electric
Laundry Dryer In Unit, Has Laundry, Main Floor, Washer In Unit
Exterior
Exterior Feature Balconies- Multiple, Deck(s), Porch(es), Patio(s)
Parking Features Garage Door Opener, Garage - Front Entry, Additional Storage Area, Inside Access, Oversized
Garage Spaces 4.0
Fence Rear, Vinyl
Amenities Available Boat Ramp, Swimming Pool, Tot Lots/Playground
Waterfront Description Boat/Launch Ramp,Private Dock Site
Water Access Y
Water Access Desc Boat - Powered,Canoe/Kayak,Fishing Allowed,Personal Watercraft (PWC),Private Access
View Bay, Canal, City, Water
Roof Type Architectural Shingle,Metal
Accessibility None
Porch Balconies- Multiple, Deck(s), Porch(es), Patio(s)
Attached Garage 1
Total Parking Spaces 4
Garage Y
Building
Lot Description Landscaping, Rear Yard
Story 2
Foundation Crawl Space
Sewer Public Sewer
Water Public
Architectural Style Colonial
Level or Stories 2
Additional Building Above Grade, Below Grade
Structure Type 9'+ Ceilings,2 Story Ceilings
New Construction N
Schools
School District Indian River
Others
Senior Community No
Tax ID 533-20.18-89.00
Ownership Fee Simple
SqFt Source Assessor
Special Listing Condition Standard
Read Less
Want to know what your home might be worth? Contact us for a FREE valuation!

Our team is ready to help you sell your home for the highest possible price ASAP

Bought with BRADLEY ABSHER • Keller Williams Realty





