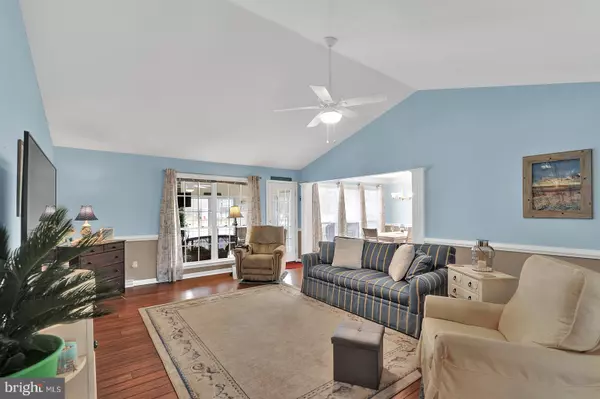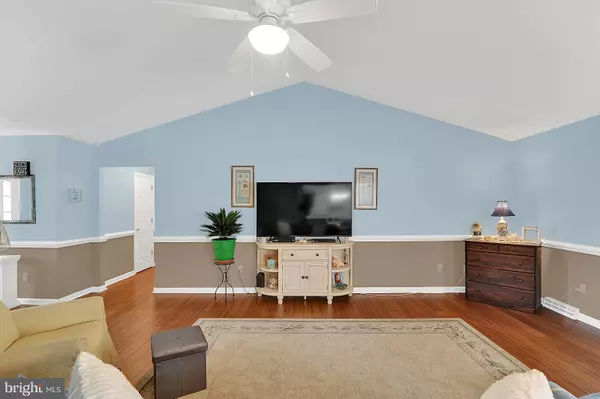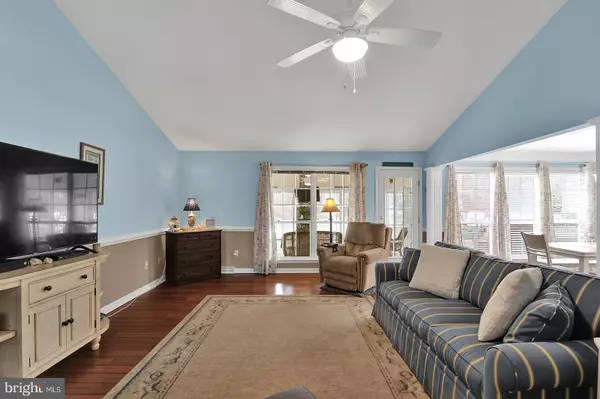$283,000
$289,900
2.4%For more information regarding the value of a property, please contact us for a free consultation.
201 HOMESTEAD DR Camden Wyoming, DE 19934
3 Beds
2 Baths
1,943 SqFt
Key Details
Sold Price $283,000
Property Type Single Family Home
Sub Type Detached
Listing Status Sold
Purchase Type For Sale
Square Footage 1,943 sqft
Price per Sqft $145
Subdivision Pleasant Hill
MLS Listing ID DEKT236542
Sold Date 04/16/20
Style Ranch/Rambler
Bedrooms 3
Full Baths 2
HOA Fees $18/ann
HOA Y/N Y
Abv Grd Liv Area 1,943
Originating Board BRIGHT
Year Built 1999
Annual Tax Amount $1,613
Tax Year 2019
Lot Size 0.356 Acres
Acres 0.36
Lot Dimensions 100.00 x 155.00
Property Description
R-11387 Shows Like a Model! Owner is an Interior Designer and has Meticulously Cared for this Home. Large Ranch in the Upscale Neighborhood of Pleasant Hill. 3 BRs/2Ba, 21 x 16 LR, Large DR, 24 x 11 Kitchen, 16 x 14 Heated Sun Room, 2 Car Garage, Deck, Hot Tub, Fenced Back Yard. Lot of Privacy as this Home Backs up to Wooded Area with a Creek and Wildlife. Home has Everything You Could Possibly Want.! New Bamboo Floors and Custom Molding throughout; Huge Kitchen with Lots of Counter Space, Stainless Steel Appliances, Kitchen Aid 5 burner Gas Range with Double Ovens ( 1 is a convection oven too!), French Door Refrigerator, DW and microwave, pantry, & large breakfast nook. The Master Bedroom (17 x 12) is a welcome respite with Cathedral Ceiling, Walk In Closet, 5 piece Master Bath with Deep Soaking Tub and Privacy Toilet. The Oversized Garage has Pull Down Stairs and Permanent Staircase to the Floored Attic. Insulated Garage Door was just replaced. Gasoline Back Up Generator for Whole House (excluding central AC). Dehumidified Crawl Space with Concrete Floor can be accessed through Bilco doors. Balance of AHS Home Warranty conveys to buyer. Only minutes to hospitals, shopping, and Dover AFB. Affordable Natural Gas Heat. Total Taxes of $1613 includes Trash & Recycling. Located in Award Winning Caesar Rodney School District.
Location
State DE
County Kent
Area Caesar Rodney (30803)
Zoning RS1
Direction Southeast
Rooms
Other Rooms Living Room, Dining Room, Primary Bedroom, Bedroom 3, Kitchen, Sun/Florida Room, Laundry, Bathroom 2, Primary Bathroom
Main Level Bedrooms 3
Interior
Interior Features Ceiling Fan(s), Chair Railings, Crown Moldings
Hot Water Natural Gas
Heating Forced Air
Cooling Central A/C
Flooring Bamboo, Hardwood
Equipment Built-In Microwave, Built-In Range, Oven - Double, Oven - Self Cleaning, Oven/Range - Gas, Refrigerator, Stainless Steel Appliances, Dishwasher
Fireplace N
Appliance Built-In Microwave, Built-In Range, Oven - Double, Oven - Self Cleaning, Oven/Range - Gas, Refrigerator, Stainless Steel Appliances, Dishwasher
Heat Source Natural Gas
Laundry Hookup, Main Floor
Exterior
Parking Features Garage - Side Entry, Garage Door Opener, Inside Access, Oversized
Garage Spaces 2.0
Utilities Available Cable TV
Water Access N
Roof Type Pitched,Shingle
Accessibility No Stairs
Attached Garage 2
Total Parking Spaces 2
Garage Y
Building
Story 1
Foundation Block, Crawl Space
Sewer Public Sewer
Water Public
Architectural Style Ranch/Rambler
Level or Stories 1
Additional Building Above Grade, Below Grade
Structure Type Cathedral Ceilings,9'+ Ceilings,Dry Wall
New Construction N
Schools
Middle Schools Postlethwait
High Schools Caesar Rod
School District Caesar Rodney
Others
Senior Community No
Tax ID NM-00-09503-01-6700-000
Ownership Fee Simple
SqFt Source Assessor
Acceptable Financing Cash, FHA, VA
Listing Terms Cash, FHA, VA
Financing Cash,FHA,VA
Special Listing Condition Standard
Read Less
Want to know what your home might be worth? Contact us for a FREE valuation!

Our team is ready to help you sell your home for the highest possible price ASAP

Bought with Laurie N. Ferris • RE/MAX Horizons





