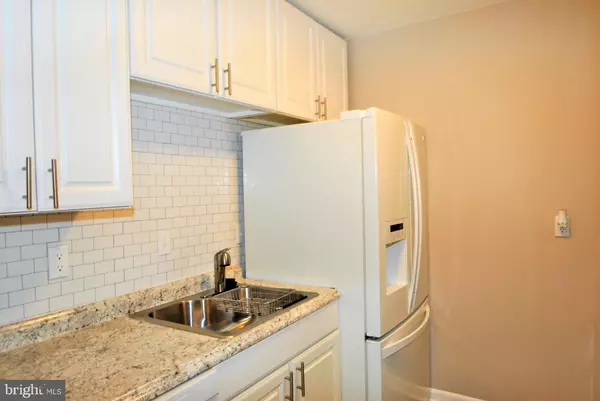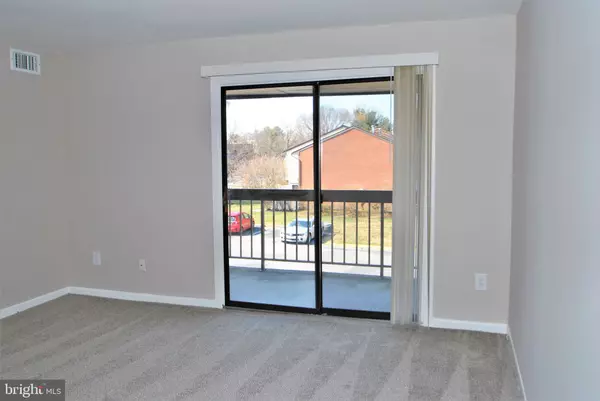$79,900
$79,900
For more information regarding the value of a property, please contact us for a free consultation.
5416-1D6 VALLEY GREEN DR #D6 Wilmington, DE 19808
1 Bed
1 Bath
708 SqFt
Key Details
Sold Price $79,900
Property Type Condo
Sub Type Condo/Co-op
Listing Status Sold
Purchase Type For Sale
Square Footage 708 sqft
Price per Sqft $112
Subdivision Linden Green
MLS Listing ID DENC496438
Sold Date 03/19/20
Style Unit/Flat
Bedrooms 1
Full Baths 1
Condo Fees $297/mo
HOA Y/N N
Abv Grd Liv Area 708
Originating Board BRIGHT
Year Built 1972
Annual Tax Amount $1,024
Tax Year 2019
Lot Dimensions 0.00 x 0.00
Property Description
The perfect pick in Pike Creek, located in Linden Green Condominiums! Meticulously maintained andrecently renovated. Wrought-iron bridges lead to all-brick, garden-style condos with private, securedentrances. Coveting a prime location at the end of the hall. This 1BR/1bath unit is steps away from recently updated laundry facilities designated for residents of this floor. Front door opens to inset foyer with driftwood- style floor and roomy hall closet. Main space is sprawling and offers straight-through views to glass sliding doors on far wall. This condo touts new, soft and plush carpeting, as well as a freshly painted neutral palette. LED lighting on adjustable dimmers have been added throughout to help highlight the amazing space as well as saving on energy costs. Adjacent to the front door is a carved-out dining space with a pewter-edged ceiling light. Connected to the main LR space, it helps add to the open feel of the entire unit. Plenty of room awaits in the formal sitting area or LR. This is also where you can walk out onto a generously sized balcony. A monochromatic galley-style kitchen with upscale amenities and fresh, light colors is conveniently located off the DR. It boasts brand new modern-edged white cabinets with soft close hardware and pewter-bar pulls. Undercabinet lighting above the sink gives an added convenience, as well as highlighting the very on-trend polished white subway tile backsplash. Upgraded sink with disposal, a new dishwasher, and high-end microwave are just a few of the fabulous updates that have been incorporated into this unit. Grounding the kitchen and bringing in a hint of color are wonderful earth-tone countertops, as well as the same Driftwood-style floor from the foyer. Carpeted hall leads to spacious BR with oversized window with shades. The dedicated closet includes a new organization system. Across from the BR is an upscale full bath. Ceramic tile floor coordinates with tiled tub/shower with ceramic square-sequenced border. Dual-door white vanity offers storage of towels and toiletries below. At the end of the hall is a roomy 4-shelf linen closet with ample space below for big items. Glass sliders from main room offer vertical blinds for both privacy and light, grant access to elevated railed outside covered porch with views to common green space and complex beyond. It s a great place to relax and read or invite friends over and entertain! Enjoy this relatively maintenance-free living. No worries about yard care, landscaping, or trimming flowers and trees. This is taken care of without you lifting a finger, and you get to enjoy a scenic surround. Plus, enjoy a designated parking space with plenty of guest parking as well. Community is around the corner from Pike Creek Shopping Center/Linden Hill Station, mins. to Carousel Park and only a few miles to both the town of Hockessin and the Rt. 2 Corridor. Home Warranty will be transferred in the sale of this home. Lovely living in this Linden Green Condo!
Location
State DE
County New Castle
Area Elsmere/Newport/Pike Creek (30903)
Zoning NCTH
Rooms
Main Level Bedrooms 1
Interior
Hot Water Other
Heating Forced Air
Cooling Central A/C
Flooring Wood
Heat Source Other
Exterior
Water Access N
Roof Type Composite
Accessibility None
Garage N
Building
Story 1
Unit Features Garden 1 - 4 Floors
Sewer Public Sewer
Water Public
Architectural Style Unit/Flat
Level or Stories 1
Additional Building Above Grade, Below Grade
New Construction N
Schools
School District Red Clay Consolidated
Others
Senior Community No
Tax ID 08-042.20-033.C.10D6
Ownership Fee Simple
Acceptable Financing Conventional, Cash, FHA, VA
Horse Property N
Listing Terms Conventional, Cash, FHA, VA
Financing Conventional,Cash,FHA,VA
Special Listing Condition Standard
Read Less
Want to know what your home might be worth? Contact us for a FREE valuation!

Our team is ready to help you sell your home for the highest possible price ASAP

Bought with Lauri A Brockson • Patterson-Schwartz-Newark





