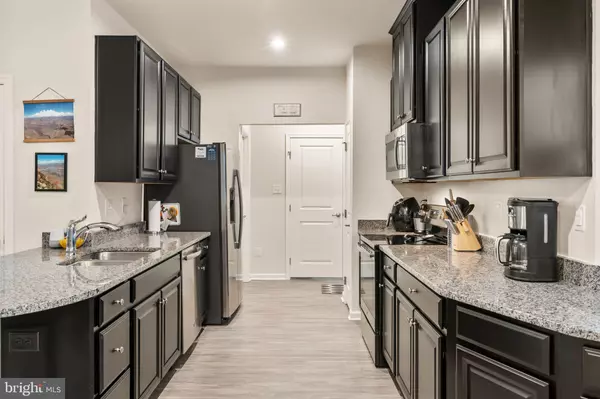$285,000
$285,000
For more information regarding the value of a property, please contact us for a free consultation.
30077 PLANTATION DR #B36 Millsboro, DE 19966
3 Beds
3 Baths
2,244 SqFt
Key Details
Sold Price $285,000
Property Type Condo
Sub Type Condo/Co-op
Listing Status Sold
Purchase Type For Sale
Square Footage 2,244 sqft
Price per Sqft $127
Subdivision Homestead
MLS Listing ID DESU174900
Sold Date 02/16/21
Style Traditional
Bedrooms 3
Full Baths 2
Half Baths 1
Condo Fees $1,300/ann
HOA Fees $58/ann
HOA Y/N Y
Abv Grd Liv Area 1,742
Originating Board BRIGHT
Year Built 2018
Annual Tax Amount $831
Tax Year 2020
Lot Dimensions 0.00 x 0.00
Property Description
This gem is offered again... affordable luxury located in the heart of Millsboro. This gorgeous end-unit townhome can be yours in 2021! This home features a 2 car garage, first floor owner suite, luxury vinyl plank floors throughout most of the main level, upgraded maple kitchen cabinets, granite kitchen countertops, stainless steel appliances, ceramic tile bathrooms, covered and newly screened rear porch, partially finished basement with 3 piece rough-in and tons of storage space. As soon as you walk through the front door you will appreciate the expansive dining area and great room all of which is open to the kitchen. The second floor features two additional bedrooms as well as a full bathroom. Storage will not be an issue in this home as you have the finished rec room in the basement as well as another 624 square feet of unfinished basement space. With the exterior maintenance and lawn care included in your fees, you can enjoy your home and family. The community features a pool and clubhouse and sidewalks throughout. You are located only minutes away from all of tax free shopping as well as the wide variety of restaurants located in the greater Millsboro area. With convenient access to Route 113 you could swing over to Bethany Beach, Lewes, Rehoboth Beach and even shoot down to Ocean City MD. This location is fantastic.
Location
State DE
County Sussex
Area Dagsboro Hundred (31005)
Zoning RES
Rooms
Basement Full, Partially Finished, Poured Concrete, Rough Bath Plumb, Sump Pump, Windows, Space For Rooms, Interior Access, Heated
Main Level Bedrooms 1
Interior
Interior Features Attic, Carpet, Ceiling Fan(s), Dining Area, Entry Level Bedroom, Floor Plan - Open, Kitchen - Island, Pantry, Primary Bath(s), Recessed Lighting, Upgraded Countertops, Walk-in Closet(s)
Hot Water Electric
Heating Forced Air, Heat Pump(s)
Cooling Central A/C, Programmable Thermostat
Flooring Laminated, Ceramic Tile, Carpet
Equipment Built-In Microwave, Dishwasher, Disposal, Energy Efficient Appliances, Exhaust Fan, Refrigerator, Stainless Steel Appliances
Furnishings No
Fireplace N
Appliance Built-In Microwave, Dishwasher, Disposal, Energy Efficient Appliances, Exhaust Fan, Refrigerator, Stainless Steel Appliances
Heat Source Electric
Laundry Main Floor
Exterior
Exterior Feature Screened, Porch(es)
Parking Features Garage - Front Entry, Garage Door Opener, Inside Access
Garage Spaces 4.0
Amenities Available Club House, Common Grounds, Community Center, Exercise Room, Jog/Walk Path, Pool - Outdoor, Tot Lots/Playground
Water Access N
Roof Type Architectural Shingle
Accessibility None
Porch Screened, Porch(es)
Attached Garage 2
Total Parking Spaces 4
Garage Y
Building
Lot Description Backs - Open Common Area
Story 3
Sewer Public Sewer
Water Public
Architectural Style Traditional
Level or Stories 3
Additional Building Above Grade, Below Grade
Structure Type Dry Wall,9'+ Ceilings
New Construction N
Schools
School District Indian River
Others
Pets Allowed Y
HOA Fee Include Common Area Maintenance,Lawn Maintenance,Management,Pool(s),Recreation Facility,Reserve Funds,Road Maintenance,Snow Removal,Trash,Ext Bldg Maint,Insurance
Senior Community No
Tax ID 133-21.00-3.00-B3-6
Ownership Condominium
Acceptable Financing Cash, Conventional
Horse Property N
Listing Terms Cash, Conventional
Financing Cash,Conventional
Special Listing Condition Standard
Pets Allowed Cats OK, Dogs OK
Read Less
Want to know what your home might be worth? Contact us for a FREE valuation!

Our team is ready to help you sell your home for the highest possible price ASAP

Bought with Rhonda Hitch • Century 21 Home Team Realty





