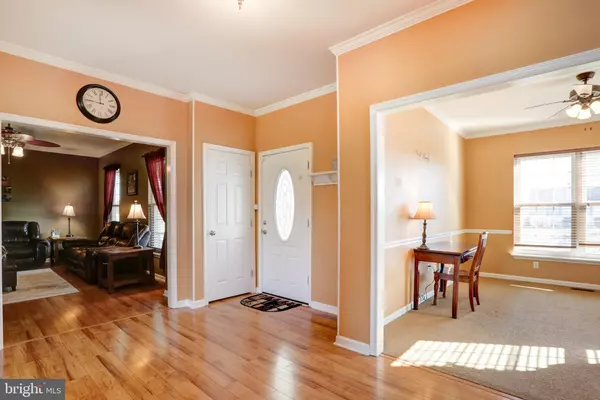$390,000
$395,000
1.3%For more information regarding the value of a property, please contact us for a free consultation.
325 BEECH LN Middletown, DE 19709
4 Beds
3 Baths
2,825 SqFt
Key Details
Sold Price $390,000
Property Type Single Family Home
Sub Type Detached
Listing Status Sold
Purchase Type For Sale
Square Footage 2,825 sqft
Price per Sqft $138
Subdivision Airmont Acres
MLS Listing ID DENC496132
Sold Date 04/23/20
Style Colonial
Bedrooms 4
Full Baths 2
Half Baths 1
HOA Y/N N
Abv Grd Liv Area 2,825
Originating Board BRIGHT
Year Built 1996
Annual Tax Amount $3,109
Tax Year 2019
Lot Size 1.180 Acres
Acres 1.18
Lot Dimensions 267.60 x 190.00
Property Description
GORGEOUS 4 bedroom home for sale in Airmont Acres! Situated on a premium 1 acre lot with incredible features, this listing is sure to impress! Before even walking inside you'll stop to admire the farmhouse style porch. Picture yourself enjoying a relaxing sunset with the whole family! Walk inside the foyer and take in the sparkling hardwood floors and open space. You'll appreciate the front room's rustic charm, complimented by the corner pellet stove that can provide heat throughout the whole house! Nearby is your dining room that flows right into the breakfast room and kitchen. The kitchen boasts upgraded granite countertops, deep wooden cabinets & energy star-rated stainless steel appliances. Access the butler's pantry nestled around the corner. The family room conveniently sits right off the kitchen and features a beautiful gas fireplace to enjoy during cold winter months. Also on this level is a spacious laundry room, a powder room, access to the rear deck & fenced in yard, and inside access to the two car garage & oversized driveway. Head up to the second level and you'll find 3 spacious bedrooms including a master suite, featuring a HUGE sitting room with vaulted ceilings, two walk-in closets, and an en suite bathroom with a spa tub. A second full bathroom is located in the hallway. BUT WAIT, there's more!!! In the full, finished basement is a bonus room, a storage/workshop room, and a TON of extra recreational space! To sum it up: this is a fantastic home on 1 acre with countless, incredible features all for under 400k. Looking for a unicorn listing? THIS IS IT! Book your tour before it's gone!
Location
State DE
County New Castle
Area South Of The Canal (30907)
Zoning NC40
Rooms
Other Rooms Basement, Storage Room, Bonus Room
Basement Full, Fully Finished
Interior
Interior Features Breakfast Area, Dining Area, Family Room Off Kitchen, Kitchen - Eat-In, Kitchen - Island, Primary Bath(s), Pantry, Soaking Tub, Stall Shower, Tub Shower, Upgraded Countertops, Walk-in Closet(s), Wood Floors
Hot Water Electric
Heating Heat Pump(s), Forced Air
Cooling Central A/C
Flooring Hardwood, Partially Carpeted, Ceramic Tile
Fireplaces Number 1
Fireplaces Type Gas/Propane
Equipment Built-In Microwave, Cooktop, Dishwasher, Dryer, Energy Efficient Appliances, Oven - Self Cleaning, Refrigerator, Stainless Steel Appliances, Washer, Stove
Fireplace Y
Appliance Built-In Microwave, Cooktop, Dishwasher, Dryer, Energy Efficient Appliances, Oven - Self Cleaning, Refrigerator, Stainless Steel Appliances, Washer, Stove
Heat Source Propane - Owned
Laundry Main Floor
Exterior
Exterior Feature Deck(s), Porch(es)
Parking Features Garage - Side Entry, Inside Access
Garage Spaces 2.0
Utilities Available Cable TV Available, Electric Available, Natural Gas Available, Phone Available, Propane, Water Available
Water Access N
Roof Type Shingle,Pitched
Accessibility Doors - Swing In
Porch Deck(s), Porch(es)
Attached Garage 2
Total Parking Spaces 2
Garage Y
Building
Story 2
Sewer On Site Septic
Water Well
Architectural Style Colonial
Level or Stories 2
Additional Building Above Grade, Below Grade
Structure Type Vaulted Ceilings
New Construction N
Schools
Elementary Schools Cedar Lane
Middle Schools Alfred G. Waters
High Schools Middletown
School District Appoquinimink
Others
Pets Allowed Y
Senior Community No
Tax ID 13-008.10-082
Ownership Fee Simple
SqFt Source Estimated
Acceptable Financing Cash, Conventional, FHA, VA
Horse Property N
Listing Terms Cash, Conventional, FHA, VA
Financing Cash,Conventional,FHA,VA
Special Listing Condition Standard
Pets Allowed No Pet Restrictions
Read Less
Want to know what your home might be worth? Contact us for a FREE valuation!

Our team is ready to help you sell your home for the highest possible price ASAP

Bought with Kristin Searles • Keller Williams Realty





