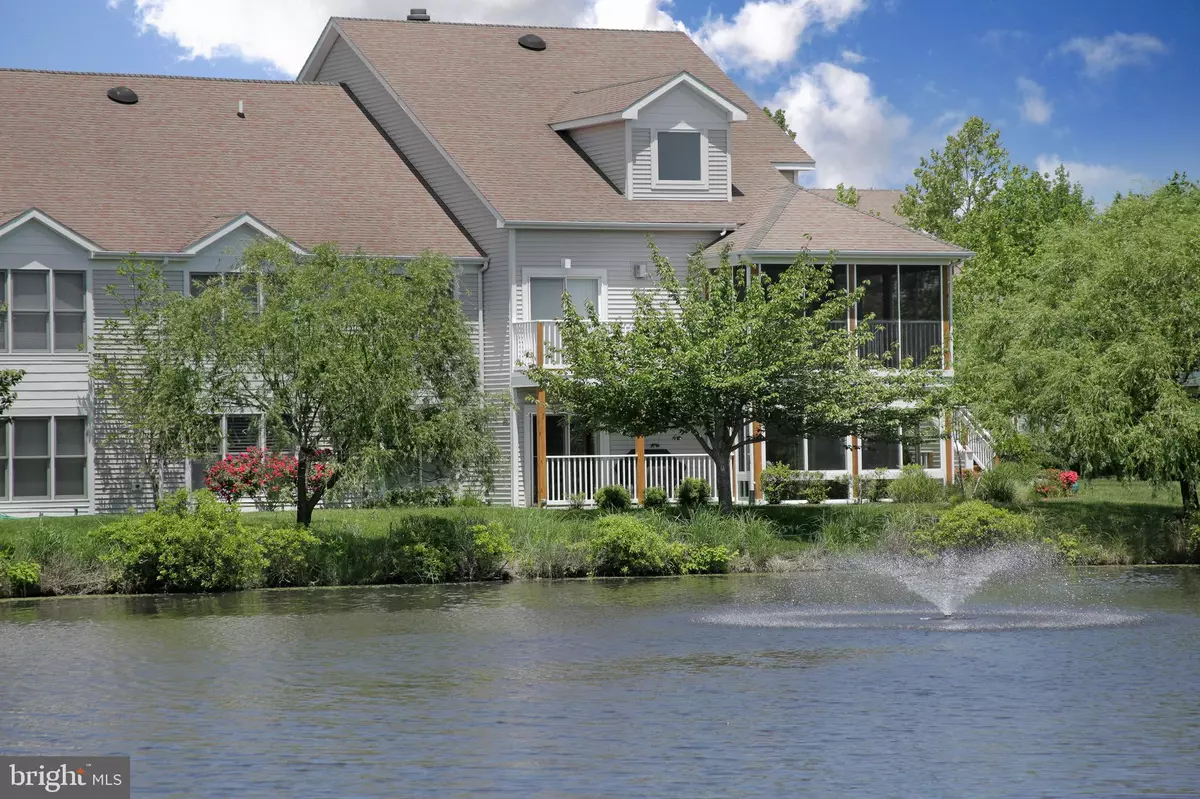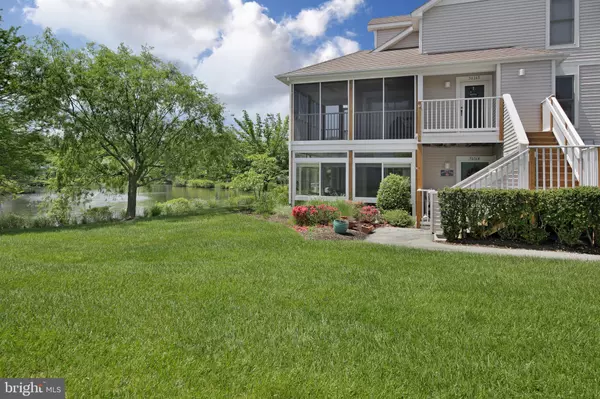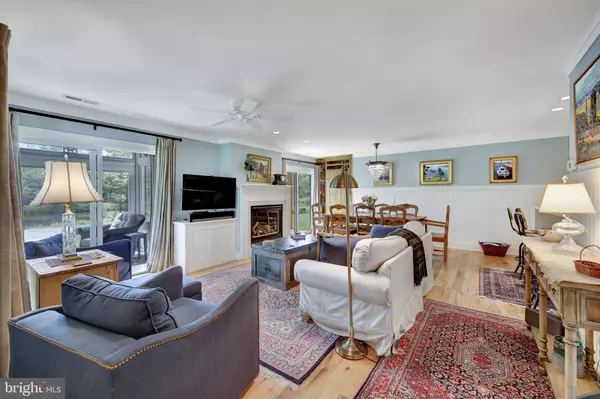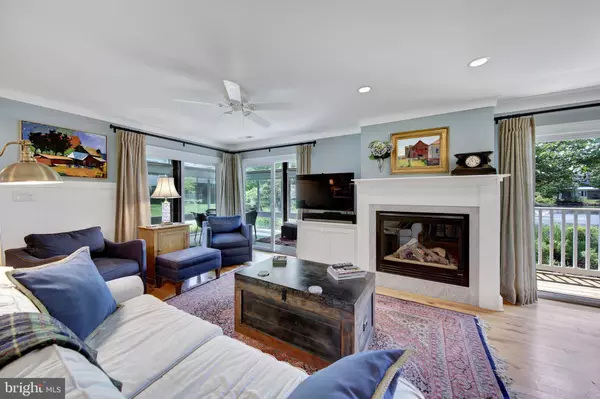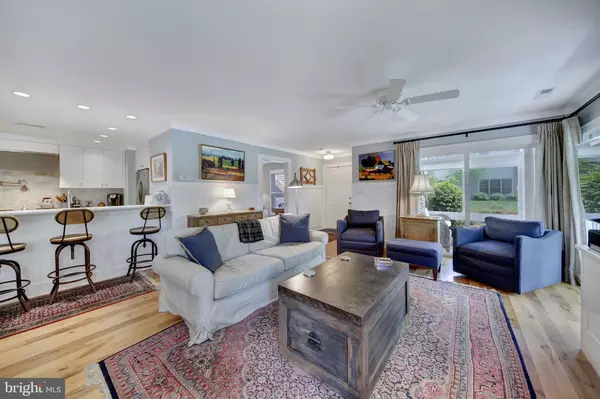$525,000
$525,000
For more information regarding the value of a property, please contact us for a free consultation.
38944 CYPRESS LAKE CIR #56164 Bethany Beach, DE 19930
3 Beds
2 Baths
1,500 SqFt
Key Details
Sold Price $525,000
Property Type Condo
Sub Type Condo/Co-op
Listing Status Sold
Purchase Type For Sale
Square Footage 1,500 sqft
Price per Sqft $350
Subdivision Sea Colony West
MLS Listing ID DESU162938
Sold Date 08/06/20
Style Coastal
Bedrooms 3
Full Baths 2
Condo Fees $3,316/ann
HOA Fees $202/ann
HOA Y/N Y
Abv Grd Liv Area 1,500
Originating Board BRIGHT
Year Built 2000
Annual Tax Amount $858
Tax Year 2019
Property Description
Dreams can come true! Unite a magnificent lakefront setting in Sea Colonys prestigious Pinelake area with architectural revisions and incredible decor - and voila a one of a kind 1st floor Vista is created! Start with the entrance, one of the few with no steps, ideal for all ages. Custom old wood floors and wainscoating in main living areas lead to a gourmet, enlarged kitchen with Wolf gas stove and oven, KitchenAid Fridge and Dishwasher and marble counter tops. All cabinetry is custom with crown molding. There is even an eating area for your pet! Your living room glass sliders lead to a wraparound glassed sunroom with slate flooring and tongue and groove ceiling. It is an absolutely stunning extra living area with waterfront views. Ready for bed? With plantation shutters in all BDs, the MBD has an added closet and an adjoining spa bath with marble shower subway tile and large vanity with 2 sinks and marble counter top. With a Rinnai on-demand hot water system using propane gas you will have plenty of hot water. The Guest bathroom is just as attractive with an adjoining laundry with full size W/D and custom shelves. Storage has been a priority throughout including an outside storage closet. All this and NO Ground Rent - Sold In Fee! Enjoy an easy walk to the Pinelake heated outdoor pool with separate kiddie pool or to the State of the Art 17,000 SF Freeman Fitness Center with indoor lap pool and another outside, superior workout equipment, and children summer programs. Ride the beach tram to Sea Colonys half mile private life guarded beach with 5 oceanfront pools and another indoor pool. A picture perfect lifestyle with an exquisite home, do come see in person!
Location
State DE
County Sussex
Area Baltimore Hundred (31001)
Zoning RS
Rooms
Main Level Bedrooms 3
Interior
Interior Features Breakfast Area, Pantry, Entry Level Bedroom, Ceiling Fan(s), Window Treatments
Hot Water Tankless
Heating Heat Pump(s)
Cooling Central A/C
Flooring Hardwood, Tile/Brick
Fireplaces Number 1
Fireplaces Type Gas/Propane
Equipment Dishwasher, Disposal, Exhaust Fan, Icemaker, Refrigerator, Microwave, Oven/Range - Gas, Washer/Dryer Stacked, Water Heater - Tankless
Furnishings Yes
Fireplace Y
Window Features Insulated,Screens
Appliance Dishwasher, Disposal, Exhaust Fan, Icemaker, Refrigerator, Microwave, Oven/Range - Gas, Washer/Dryer Stacked, Water Heater - Tankless
Heat Source Electric
Laundry Has Laundry
Exterior
Exterior Feature Porch(es), Wrap Around
Amenities Available Basketball Courts, Beach, Cable, Fitness Center, Hot tub, Jog/Walk Path, Tot Lots/Playground, Swimming Pool, Pool - Outdoor, Sauna, Security, Tennis - Indoor, Tennis Courts, Water/Lake Privileges, Pool - Indoor, Recreational Center, Reserved/Assigned Parking
Water Access Y
View Lake
Roof Type Architectural Shingle
Street Surface Paved
Accessibility 2+ Access Exits
Porch Porch(es), Wrap Around
Road Frontage Private
Garage N
Building
Lot Description Landscaping
Story 1
Foundation Slab
Sewer Public Sewer
Water Public
Architectural Style Coastal
Level or Stories 1
Additional Building Above Grade
New Construction N
Schools
School District Indian River
Others
HOA Fee Include Lawn Maintenance,Common Area Maintenance,Ext Bldg Maint,Management,Pool(s),Recreation Facility,Road Maintenance,Snow Removal,Trash
Senior Community No
Tax ID 134-17.00-41.00-56164
Ownership Fee Simple
SqFt Source Estimated
Acceptable Financing Cash, Conventional
Listing Terms Cash, Conventional
Financing Cash,Conventional
Special Listing Condition Standard
Read Less
Want to know what your home might be worth? Contact us for a FREE valuation!

Our team is ready to help you sell your home for the highest possible price ASAP

Bought with RHONDA FRICK • Long & Foster Real Estate, Inc.

