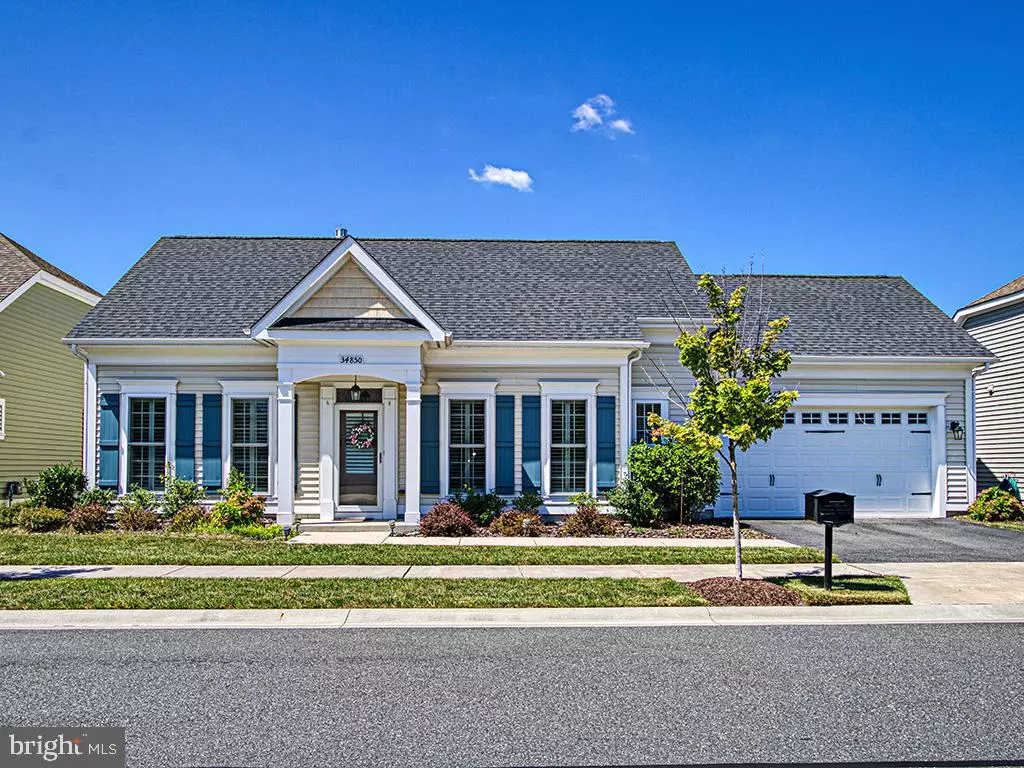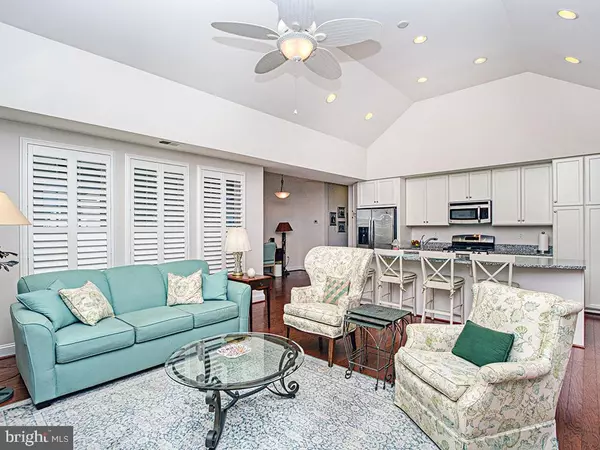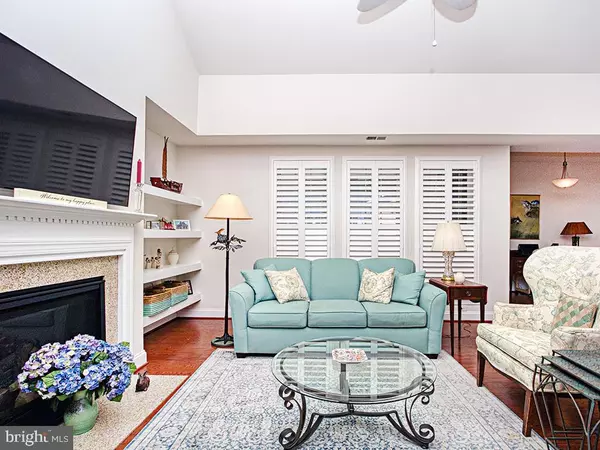$450,000
$444,900
1.1%For more information regarding the value of a property, please contact us for a free consultation.
34850 SURFSONG LANDING Millville, DE 19967
3 Beds
2 Baths
1,763 SqFt
Key Details
Sold Price $450,000
Property Type Single Family Home
Sub Type Detached
Listing Status Sold
Purchase Type For Sale
Square Footage 1,763 sqft
Price per Sqft $255
Subdivision Millville By The Sea
MLS Listing ID DESU2006158
Sold Date 10/29/21
Style Coastal,Contemporary,Ranch/Rambler
Bedrooms 3
Full Baths 2
HOA Fees $262/mo
HOA Y/N Y
Abv Grd Liv Area 1,763
Originating Board BRIGHT
Year Built 2015
Annual Tax Amount $1,469
Tax Year 2021
Lot Size 5,663 Sqft
Acres 0.13
Lot Dimensions 70.00 x 85.00
Property Description
Located in the Amenity Rich Community, Millville By the Sea, this 3 BD 2 BA Coastal Style Single Family Single Level Home with Screened Porch, is one of the nicest homes on the Market today!
Designed with an Open Floor Plan & Great Room, it's Easy for Family & Guests to Gather Together ! You'll still have Plenty of Privacy with an Ensuite Primary Bedroom with a Walkin Closet & Large Tiled Bath w/ a Walk In Shower & Double Vanity * And this Home has 2 more Guest Bedrooms & a Full Bath on the other side of the House, Giving your Guests & Family their Own Privacy!
SO MANY Features in this Bright & Airey Home Include: *Hardwood Floors throughout the Entry, Great Room, Kitchen & Nook Area * Gas Fireplace w/Marble Surround & Mantle * Stainless Steel Appliances Including a GAS Stove * Granite Counter Tops * Ceramic Tile Baths & Laundry Room * Built-in Buffet in the Dining Room * Built In Shelving in the Living room * Plantation Shutters * Vaulted Ceilings in the Living Room & Kitchen * Large Screened Porch & Privacy Fence in the Back Yard * Garage
The amenities in Millville by the Sea include: a Clubhouse, Fitness Center, Crab Shack, Two Pools, Pickle Ball Cts, Walking /Jogging Paths, Kayaking & Shuttle Transportation to the Beach during the Season.
Whether You're Looking for a Year Round Home or a 2nd Home at the Beach, You'll find it here!
Location
State DE
County Sussex
Area Baltimore Hundred (31001)
Zoning TN
Rooms
Other Rooms Living Room, Dining Room, Primary Bedroom, Bedroom 2, Bedroom 3, Kitchen, Foyer, Laundry, Bathroom 2, Primary Bathroom, Screened Porch
Main Level Bedrooms 3
Interior
Interior Features Built-Ins, Entry Level Bedroom, Floor Plan - Open, Formal/Separate Dining Room, Pantry, Primary Bath(s), Upgraded Countertops, Walk-in Closet(s), Window Treatments, Wood Floors, Carpet, Combination Kitchen/Living, Dining Area, Kitchen - Island
Hot Water Electric
Heating Heat Pump(s), Central, Forced Air
Cooling Central A/C, Heat Pump(s)
Flooring Hardwood, Ceramic Tile, Carpet
Fireplaces Number 1
Fireplaces Type Fireplace - Glass Doors, Gas/Propane
Equipment Built-In Microwave, Dishwasher, Disposal, Dryer, Energy Efficient Appliances, Icemaker, Oven/Range - Gas, Refrigerator, Stainless Steel Appliances, Washer, Water Heater
Furnishings Partially
Fireplace Y
Window Features Double Pane,Energy Efficient,Screens,Vinyl Clad
Appliance Built-In Microwave, Dishwasher, Disposal, Dryer, Energy Efficient Appliances, Icemaker, Oven/Range - Gas, Refrigerator, Stainless Steel Appliances, Washer, Water Heater
Heat Source Electric
Laundry Washer In Unit, Dryer In Unit, Has Laundry, Main Floor
Exterior
Exterior Feature Screened, Porch(es), Enclosed, Roof
Parking Features Garage - Front Entry, Inside Access, Garage Door Opener
Garage Spaces 4.0
Fence Rear, Vinyl
Utilities Available Cable TV Available, Electric Available, Phone Available, Propane, Sewer Available, Water Available
Amenities Available Club House, Common Grounds, Exercise Room, Fitness Center, Jog/Walk Path, Non-Lake Recreational Area, Meeting Room, Lake, Recreational Center, Pool - Outdoor, Picnic Area, Tot Lots/Playground, Transportation Service, Water/Lake Privileges
Water Access N
Roof Type Architectural Shingle,Pitched
Street Surface Black Top
Accessibility 2+ Access Exits, 32\"+ wide Doors, Grab Bars Mod, Level Entry - Main
Porch Screened, Porch(es), Enclosed, Roof
Attached Garage 2
Total Parking Spaces 4
Garage Y
Building
Lot Description Cleared, Front Yard, Landscaping, Rear Yard, SideYard(s)
Story 1
Foundation Slab
Sewer Public Sewer
Water Public
Architectural Style Coastal, Contemporary, Ranch/Rambler
Level or Stories 1
Additional Building Above Grade, Below Grade
Structure Type Dry Wall,Vaulted Ceilings,9'+ Ceilings
New Construction N
Schools
School District Indian River
Others
HOA Fee Include Common Area Maintenance,Pool(s),Lawn Care Front,Lawn Maintenance,Reserve Funds,Snow Removal,Trash,Recreation Facility,Management
Senior Community No
Tax ID 134-12.00-3340.00
Ownership Fee Simple
SqFt Source Assessor
Acceptable Financing Cash, Conventional
Listing Terms Cash, Conventional
Financing Cash,Conventional
Special Listing Condition Standard
Read Less
Want to know what your home might be worth? Contact us for a FREE valuation!

Our team is ready to help you sell your home for the highest possible price ASAP

Bought with TREVOR A. CLARK • 1ST CHOICE PROPERTIES LLC





