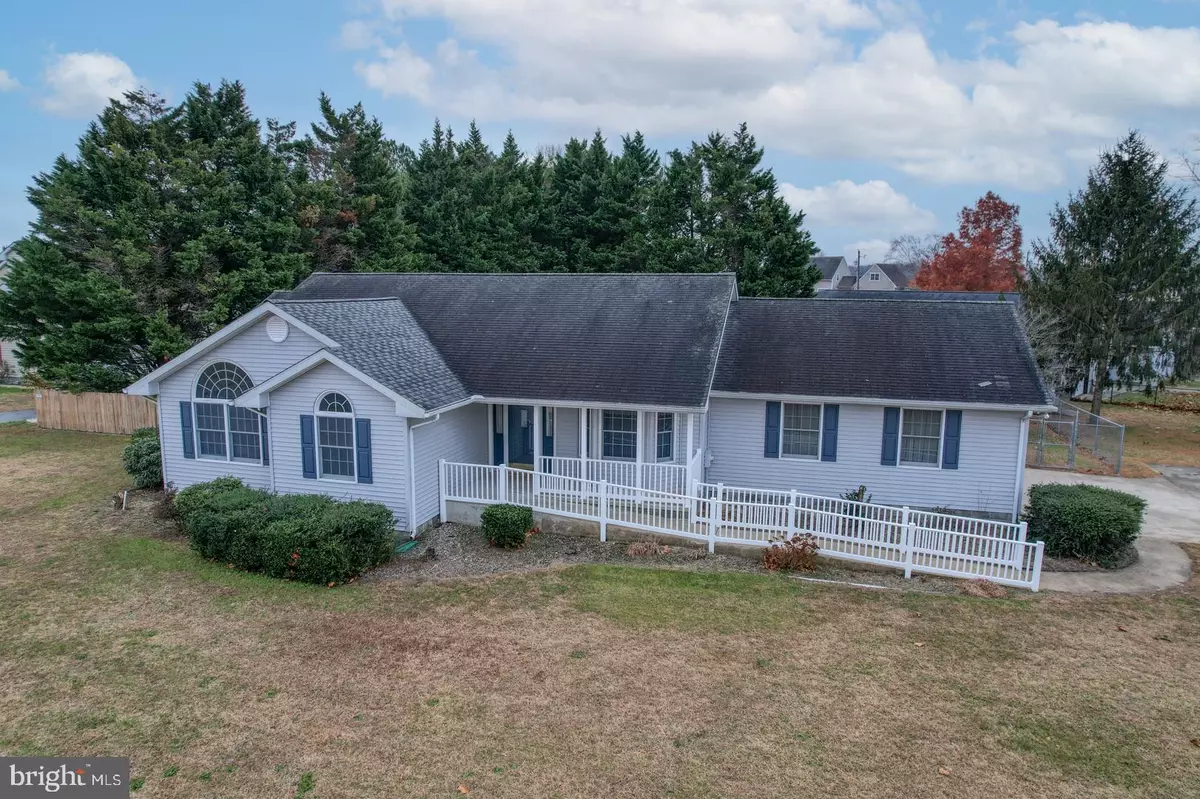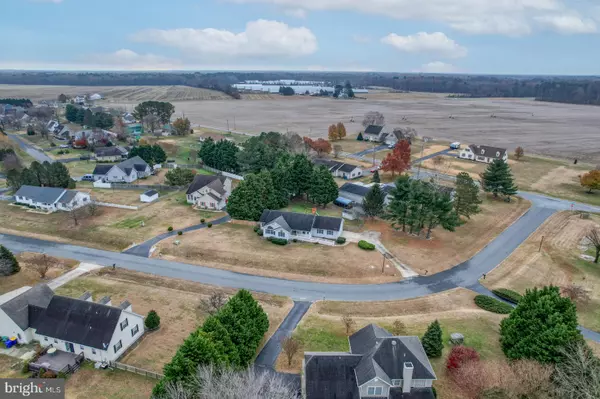$300,000
$284,999
5.3%For more information regarding the value of a property, please contact us for a free consultation.
48 RONALD RICH BLVD Harrington, DE 19952
3 Beds
2 Baths
1,637 SqFt
Key Details
Sold Price $300,000
Property Type Single Family Home
Sub Type Detached
Listing Status Sold
Purchase Type For Sale
Square Footage 1,637 sqft
Price per Sqft $183
Subdivision John Char Est
MLS Listing ID DEKT2005202
Sold Date 02/17/22
Style Ranch/Rambler
Bedrooms 3
Full Baths 2
HOA Y/N N
Abv Grd Liv Area 1,637
Originating Board BRIGHT
Year Built 1996
Annual Tax Amount $977
Tax Year 2021
Lot Size 0.550 Acres
Acres 0.55
Lot Dimensions 261.05 x 200.00
Property Description
Centrally located, this well maintained handicapped equipped 3 bedroom 2 bathroom Rancher is situated on just over 1/2 an acre of land. Convenient access to Route 13, Delaware beaches, the state's capital, downtown Milford, local restaurants and breweries, tax free shopping and ample other recreational options! Handicapped accessibility include; front entry ramp, roll in shower, lower counters in the kitchen & primary bath, & doorways wide enough to maneuver wheelchair. Cathedral ceilings in the living room & kitchen give the open concept floor plan an "airy" feel. The kitchen shows off custom wooden cabinetry. Host the next BBQ in your generous sized back yard! Keep heating costs low this winter and choose primary heat source of electric OR propane depending on what type is the best rate during the colder months! BRAND NEW ROOF INSTALLED 02/2022. Schedule your showing quickly as this charming one level living home won't last long!
ALL OFFERS DUE BY 12/13/21 8PM. SELLER TO REVIEW ALL OFFERS BY 12/14/21 5PM.
Location
State DE
County Kent
Area Lake Forest (30804)
Zoning AR
Rooms
Other Rooms Den
Main Level Bedrooms 3
Interior
Interior Features Attic, Entry Level Bedroom, Formal/Separate Dining Room
Hot Water Electric
Heating Baseboard - Electric
Cooling Central A/C
Flooring Carpet, Vinyl
Equipment Dryer - Electric, Oven/Range - Electric, Refrigerator, Washer, Water Heater
Fireplace N
Window Features Screens
Appliance Dryer - Electric, Oven/Range - Electric, Refrigerator, Washer, Water Heater
Heat Source Electric, Propane - Leased
Exterior
Exterior Feature Deck(s)
Parking Features Garage - Side Entry
Garage Spaces 2.0
Fence Chain Link, Wood
Water Access N
Roof Type Shingle,Asphalt
Accessibility Grab Bars Mod, Other, Ramp - Main Level, Wheelchair Mod
Porch Deck(s)
Attached Garage 2
Total Parking Spaces 2
Garage Y
Building
Lot Description Cleared, Landscaping
Story 1
Foundation Block, Crawl Space
Sewer Gravity Sept Fld
Water Well
Architectural Style Ranch/Rambler
Level or Stories 1
Additional Building Above Grade, Below Grade
Structure Type Vaulted Ceilings
New Construction N
Schools
School District Lake Forest
Others
Senior Community No
Tax ID MN-00-17119-01-3700-000
Ownership Fee Simple
SqFt Source Assessor
Acceptable Financing Cash, Conventional, FHA, USDA
Listing Terms Cash, Conventional, FHA, USDA
Financing Cash,Conventional,FHA,USDA
Special Listing Condition Standard
Read Less
Want to know what your home might be worth? Contact us for a FREE valuation!

Our team is ready to help you sell your home for the highest possible price ASAP

Bought with Russell J Chandler • Iron Valley Real Estate at The Beach





