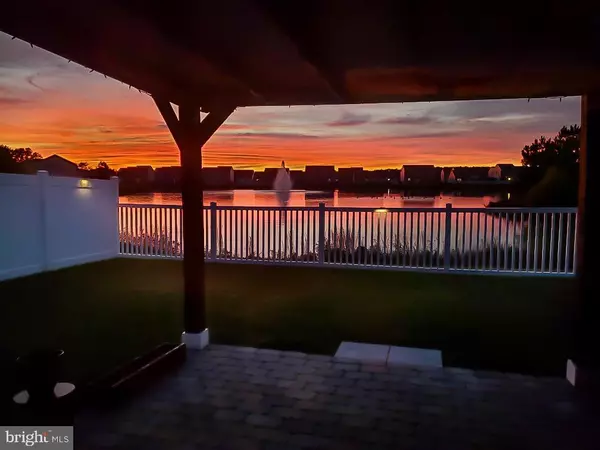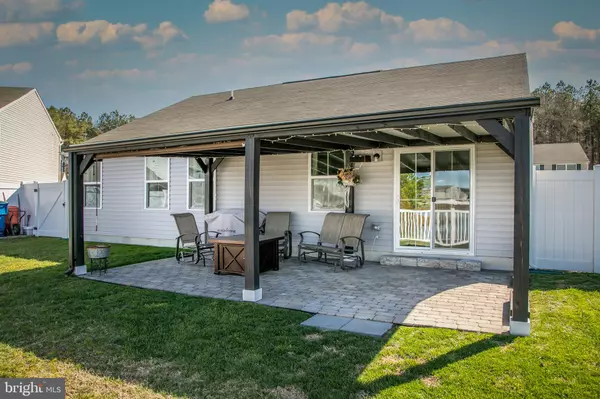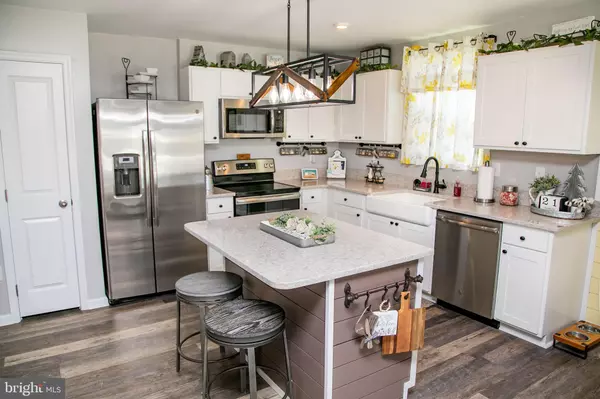$280,000
$260,000
7.7%For more information regarding the value of a property, please contact us for a free consultation.
11670 BUCKINGHAM DR Delmar, DE 19940
3 Beds
2 Baths
1,296 SqFt
Key Details
Sold Price $280,000
Property Type Single Family Home
Sub Type Detached
Listing Status Sold
Purchase Type For Sale
Square Footage 1,296 sqft
Price per Sqft $216
Subdivision Yorkshire Estates
MLS Listing ID DESU2018640
Sold Date 04/27/22
Style Ranch/Rambler
Bedrooms 3
Full Baths 2
HOA Fees $20/ann
HOA Y/N Y
Abv Grd Liv Area 1,296
Originating Board BRIGHT
Year Built 2019
Annual Tax Amount $2,332
Tax Year 2021
Lot Size 6,098 Sqft
Acres 0.14
Lot Dimensions 59.00 x 100.00
Property Description
Welcome to 11670 Buckingham Dr; a stunning 3 bedroom, 2 bathroom Contemporary style Rancher in Delmar Delaware! Located in the Yorkshire Estates development, this property sits on the pond and offers breathtaking sunset views! With 1,296 sq ft of living space this home has an open concept layout and New LVP Flooring that flows throughout the majority of the property! The crisp white kitchen features New Granite Countertops, Stainless Steel Appliances and a beautiful island that would be great for a breakfast bar! Just off the kitchen is the cozy dining area with access to the back patio through the sliding door- perfect for those summer nights grilling outside! As you make your way through out the home you will notice the beautiful shiplap accent walls, including in the primary bedroom! The primary bedroom offers views of the pond and sunsets, has an attached bathroom and a large walk-in closet! On the opposite side of the house you will find the two other bedrooms and a full bathroom located conveniently in between! Additionally, there is a spacious laundry room that has new cabinets! Lastly, before viewing the outside, be sure to take a peak inside the attached 2 car garage that has been finished with drywall, has been painted and has new epoxy floors! To finish out your showing be sure to take a seat underneath the back covered patio, that is wired for a sound system, and enjoy the views from the fenced in backyard. Call today to schedule your private showing!
Location
State DE
County Sussex
Area Little Creek Hundred (31010)
Zoning TN
Rooms
Other Rooms Living Room, Primary Bedroom, Bedroom 2, Bedroom 3, Kitchen
Main Level Bedrooms 3
Interior
Interior Features Breakfast Area, Carpet, Ceiling Fan(s), Dining Area, Entry Level Bedroom, Floor Plan - Open, Kitchen - Island, Primary Bath(s), Upgraded Countertops, Walk-in Closet(s)
Hot Water Electric
Heating Heat Pump(s)
Cooling Central A/C
Equipment Oven/Range - Electric, Stainless Steel Appliances, Dishwasher, Built-In Microwave, Dryer, Washer, Water Heater, Refrigerator
Furnishings No
Fireplace N
Appliance Oven/Range - Electric, Stainless Steel Appliances, Dishwasher, Built-In Microwave, Dryer, Washer, Water Heater, Refrigerator
Heat Source Electric
Laundry Has Laundry, Main Floor
Exterior
Exterior Feature Patio(s)
Parking Features Garage - Front Entry, Inside Access, Garage Door Opener
Garage Spaces 2.0
Fence Privacy, Vinyl, Rear
Water Access N
View Pond
Accessibility 2+ Access Exits
Porch Patio(s)
Attached Garage 2
Total Parking Spaces 2
Garage Y
Building
Story 1
Foundation Block
Sewer Public Sewer
Water Public
Architectural Style Ranch/Rambler
Level or Stories 1
Additional Building Above Grade, Below Grade
New Construction N
Schools
Elementary Schools Delmar
Middle Schools Delmar
High Schools Delmar
School District Delmar
Others
Senior Community No
Tax ID 532-20.00-313.00
Ownership Fee Simple
SqFt Source Assessor
Special Listing Condition Standard
Read Less
Want to know what your home might be worth? Contact us for a FREE valuation!

Our team is ready to help you sell your home for the highest possible price ASAP

Bought with Tommy Burdett IV • Keller Williams Realty





