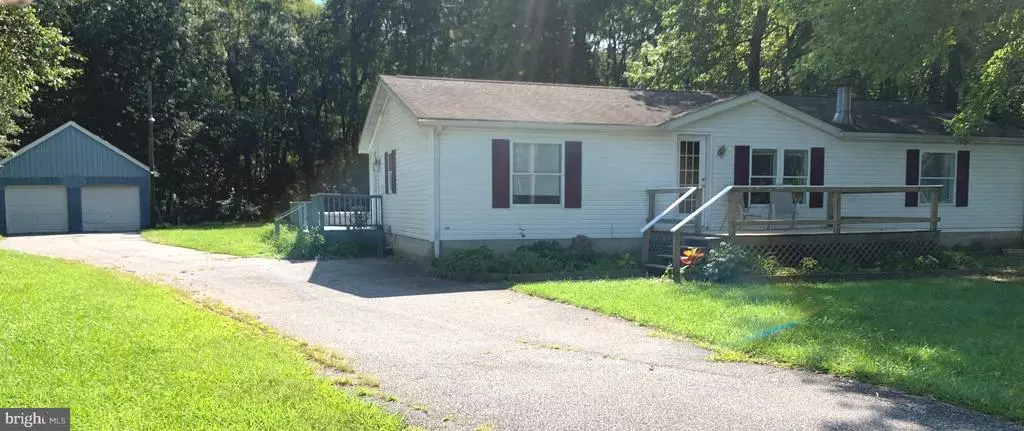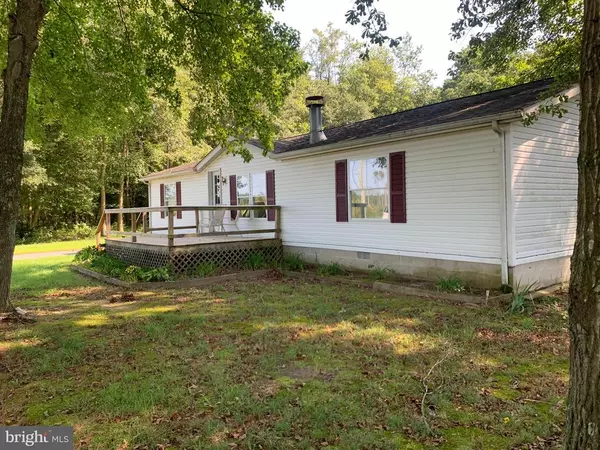$180,000
$199,900
10.0%For more information regarding the value of a property, please contact us for a free consultation.
21671 VAUGHN RD Georgetown, DE 19947
3 Beds
2 Baths
1,546 SqFt
Key Details
Sold Price $180,000
Property Type Manufactured Home
Sub Type Manufactured
Listing Status Sold
Purchase Type For Sale
Square Footage 1,546 sqft
Price per Sqft $116
Subdivision None Available
MLS Listing ID DESU168848
Sold Date 12/11/20
Style Class C
Bedrooms 3
Full Baths 2
HOA Y/N N
Abv Grd Liv Area 1,546
Originating Board BRIGHT
Year Built 1993
Annual Tax Amount $577
Tax Year 2020
Lot Size 0.510 Acres
Acres 0.51
Lot Dimensions 100.00 x 224.00
Property Description
This 3BR, 2BA rancher is situated just outside of Georgetown limits. It's close to Del-Tech and Rt. 113, Shopping and approx 30min. from the beautiful De beaches. The nicely sized half-acre lot with a lg. detached garage. Even though this property does need some TLC, it's a great opportunity for a starter home, summer getaway, or a home away from home for a college student! The Seller at this time decided to sell " As Is".
Location
State DE
County Sussex
Area Georgetown Hundred (31006)
Zoning TN
Direction West
Rooms
Main Level Bedrooms 3
Interior
Interior Features Carpet, Ceiling Fan(s), Entry Level Bedroom
Hot Water Electric
Heating Forced Air
Cooling None
Flooring Partially Carpeted, Vinyl
Fireplaces Number 1
Equipment Dishwasher, Dryer - Electric, Microwave, Oven/Range - Electric, Refrigerator, Stainless Steel Appliances, Washer, Water Heater
Furnishings No
Fireplace Y
Appliance Dishwasher, Dryer - Electric, Microwave, Oven/Range - Electric, Refrigerator, Stainless Steel Appliances, Washer, Water Heater
Heat Source Oil
Laundry Main Floor
Exterior
Exterior Feature Deck(s)
Parking Features Garage - Front Entry, Garage - Side Entry
Garage Spaces 8.0
Pool Above Ground
Water Access N
Roof Type Architectural Shingle
Street Surface Paved
Accessibility 2+ Access Exits, Doors - Swing In
Porch Deck(s)
Road Frontage State
Total Parking Spaces 8
Garage Y
Building
Lot Description Trees/Wooded
Story 1
Foundation Block, Crawl Space
Sewer Gravity Sept Fld
Water Well
Architectural Style Class C
Level or Stories 1
Additional Building Above Grade, Below Grade
New Construction N
Schools
Middle Schools Sussex Central
High Schools Sussex Central
School District Indian River
Others
Pets Allowed Y
Senior Community No
Tax ID 135-14.00-51.01
Ownership Fee Simple
SqFt Source Assessor
Acceptable Financing Cash
Horse Property N
Listing Terms Cash
Financing Cash
Special Listing Condition Standard
Pets Allowed No Pet Restrictions
Read Less
Want to know what your home might be worth? Contact us for a FREE valuation!

Our team is ready to help you sell your home for the highest possible price ASAP

Bought with Kimberly L Ridge • Iron Valley Real Estate at The Beach





