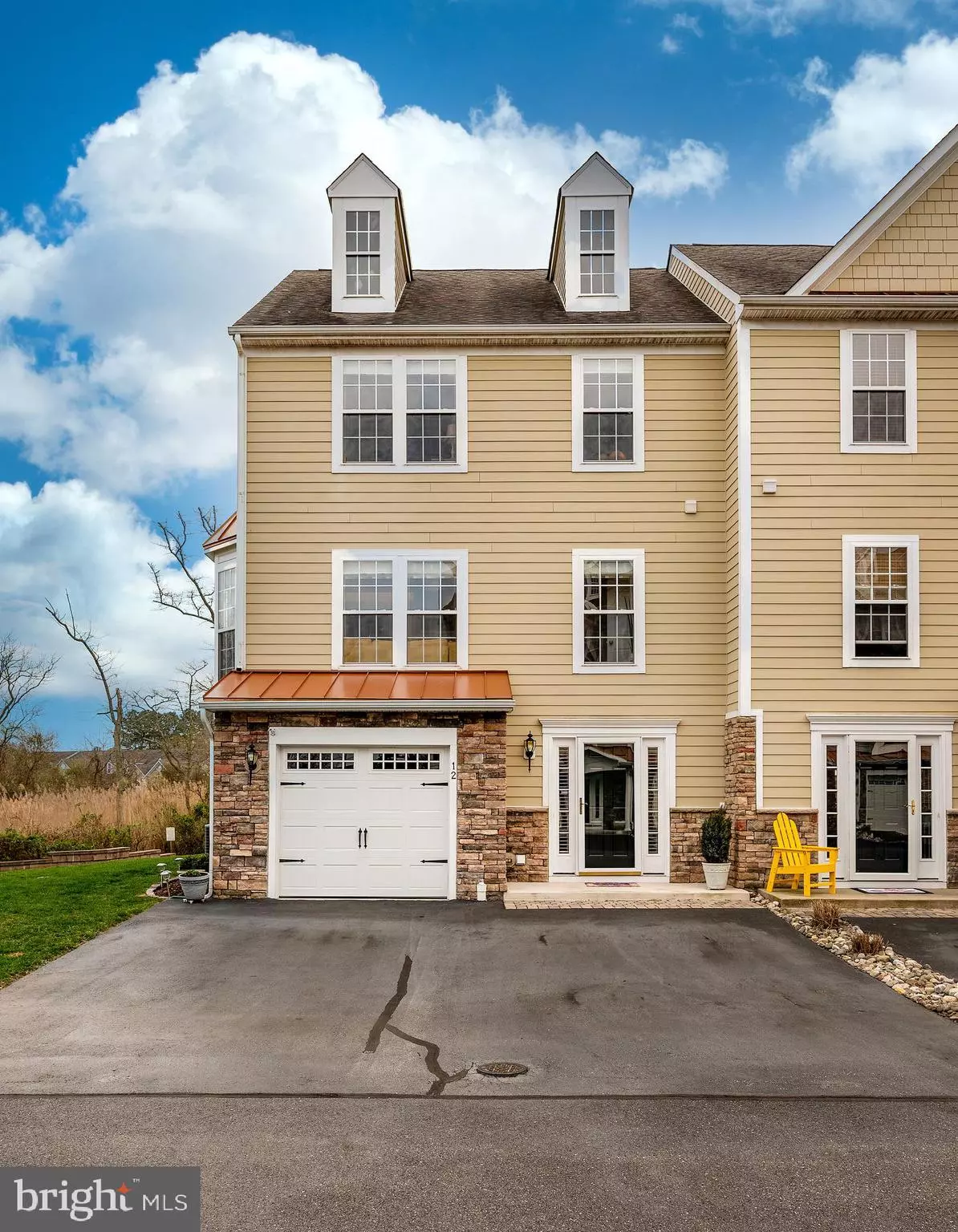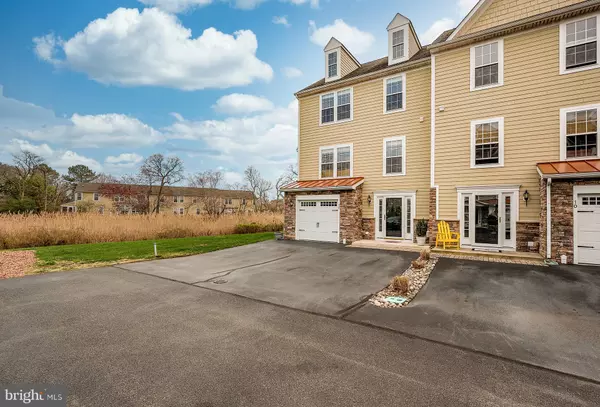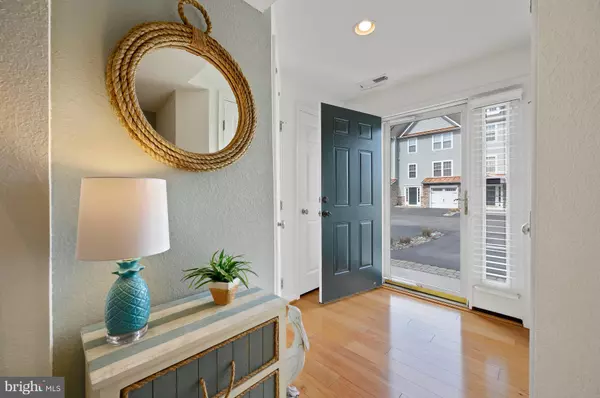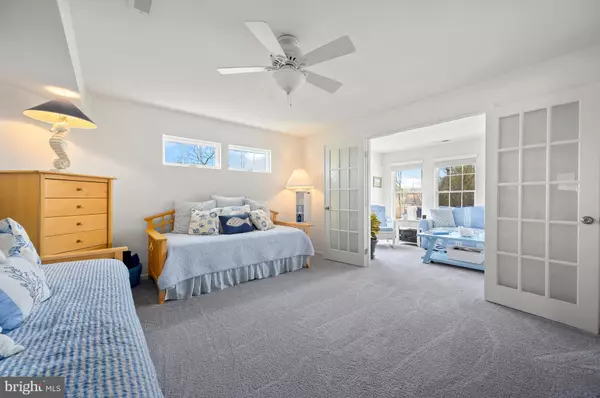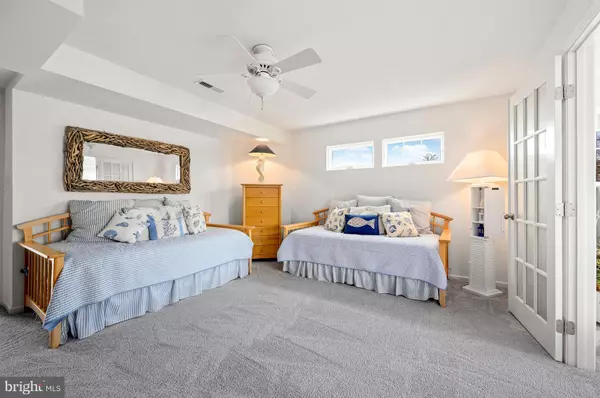$360,000
$369,000
2.4%For more information regarding the value of a property, please contact us for a free consultation.
12 MOORING LN #71 Millville, DE 19967
4 Beds
4 Baths
2,400 SqFt
Key Details
Sold Price $360,000
Property Type Townhouse
Sub Type End of Row/Townhouse
Listing Status Sold
Purchase Type For Sale
Square Footage 2,400 sqft
Price per Sqft $150
Subdivision Creekside
MLS Listing ID DESU158422
Sold Date 06/26/20
Style Coastal
Bedrooms 4
Full Baths 3
Half Baths 1
HOA Fees $216/qua
HOA Y/N Y
Abv Grd Liv Area 2,400
Originating Board BRIGHT
Year Built 2008
Annual Tax Amount $1,333
Tax Year 2019
Lot Dimensions 0.00 x 0.00
Property Description
TURN KEY! Been dreaming of living on the water? Well now is your chance! With water views from every window, this fabulous and FULLY FURNISHED 4 bedroom 3.5 bathroom end unit townhome in Creekside is one you don t want to get away. As you enter this light and bright coastal home, you will be amazed at the upgrades throughout. From the gleaming hardwood floors, Hunter Douglas blinds and curtains throughout, custom cornices, and brand new carpeting, you will definitely be in awe. Downstairs features a large master en-suite bedroom with a walk in closet, sitting room and outside patio. The laundry area features full size washer and dryer and even a utility sink. On the main floor, the family room features lighted custom built-ins with gas fireplace and space for a large tv above. Wainscoting and crown moldings are a wonderful added touch. The gourmet kitchen is perfect for a chef. Upgraded white cabinetry with granite countertops accented with a custom backsplash, stainless steel appliances, under cabinet lights, above cabinet accent lighting and a center island-what more can you ask for? Adjoining the kitchen is a spacious dining area and light filled sitting room which leads onto your back deck where you can watch the boats go by as you are enjoying friends and family after a day at the beach. Upstairs you will find the 2nd master bedroom which features vaulted ceilings, large master bathroom featuring dual sinks, separate shower and soaking tub. The master bedroom also features a deck with privacy screen, the perfect place to sunbathe. The his and hers style walk in closet is simply amazing, not to mention the pull down stairs with floored attic for additional storage. Upstairs are two guest bedrooms and bath. Additional upgrades include the addition of many windows, two hot water heaters, central vacuum with attachments, upgraded cabinetry with ceramic tile in all bathrooms, three parking spaces, and a huge waterfront grassy area for you to enjoy right outside your door. A roomy one car garage is the perfect place for all of your beach and boating toys. Enjoy all that the community has to offer including a boat ramp, community pool, dock, club house, boat ramp and more. Minutes to area beaches, restaurants, golf, and shopping. Don t miss your opportunity for this fantastic property!
Location
State DE
County Sussex
Area Baltimore Hundred (31001)
Zoning TN
Interior
Interior Features Breakfast Area, Combination Dining/Living, Combination Kitchen/Dining, Combination Kitchen/Living, Entry Level Bedroom, Walk-in Closet(s), Attic, Carpet, Ceiling Fan(s), Central Vacuum, Crown Moldings, Kitchen - Island, Primary Bath(s), Soaking Tub, Upgraded Countertops, Wainscotting, Window Treatments, Wood Floors
Hot Water Electric
Heating Heat Pump(s)
Cooling Central A/C
Fireplaces Number 1
Fireplaces Type Gas/Propane
Equipment Dishwasher, Dryer, Microwave, Refrigerator, Washer, Central Vacuum, Oven/Range - Electric, Disposal, Exhaust Fan, Water Heater
Furnishings Yes
Fireplace Y
Window Features Screens
Appliance Dishwasher, Dryer, Microwave, Refrigerator, Washer, Central Vacuum, Oven/Range - Electric, Disposal, Exhaust Fan, Water Heater
Heat Source Electric
Laundry Lower Floor
Exterior
Exterior Feature Deck(s)
Parking Features Garage - Front Entry
Garage Spaces 1.0
Amenities Available Boat Ramp, Club House, Common Grounds, Pier/Dock, Pool - Outdoor
Water Access N
View Creek/Stream, River, Water
Roof Type Architectural Shingle
Accessibility Level Entry - Main
Porch Deck(s)
Attached Garage 1
Total Parking Spaces 1
Garage Y
Building
Story 3
Sewer Public Sewer
Water Public
Architectural Style Coastal
Level or Stories 3
Additional Building Above Grade, Below Grade
New Construction N
Schools
Elementary Schools Lord Baltimore
Middle Schools Selbyville
High Schools Indian River
School District Indian River
Others
HOA Fee Include Common Area Maintenance,Lawn Maintenance,Pier/Dock Maintenance,Pool(s),Trash,Management,Ext Bldg Maint,Insurance,Snow Removal
Senior Community No
Tax ID 134-12.00-280.01-71
Ownership Fee Simple
SqFt Source Assessor
Security Features Smoke Detector,Security System
Acceptable Financing Cash, Conventional
Horse Property N
Listing Terms Cash, Conventional
Financing Cash,Conventional
Special Listing Condition Standard
Read Less
Want to know what your home might be worth? Contact us for a FREE valuation!

Our team is ready to help you sell your home for the highest possible price ASAP

Bought with GLENN BECHTOLD • Coldwell Banker Realty

