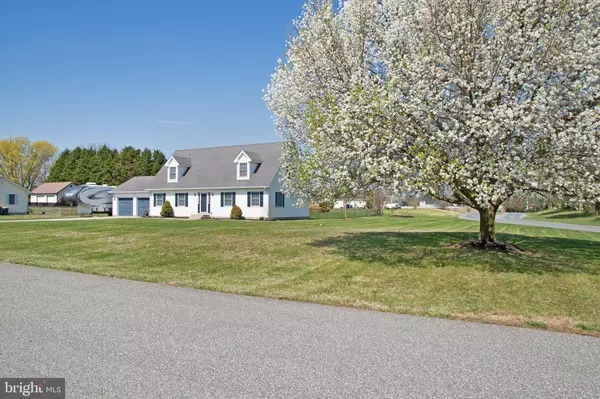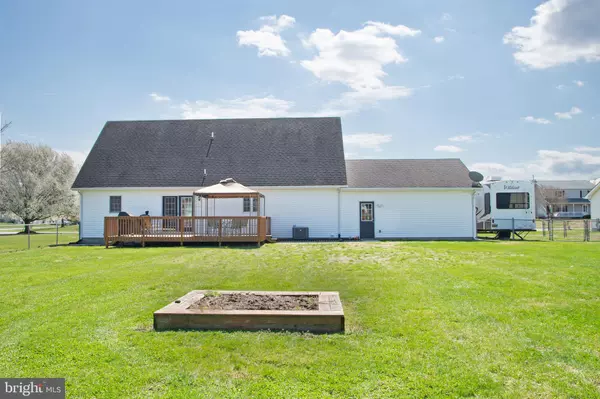$350,000
$349,900
For more information regarding the value of a property, please contact us for a free consultation.
101 ALLAN AVE Viola, DE 19979
3 Beds
3 Baths
2,016 SqFt
Key Details
Sold Price $350,000
Property Type Single Family Home
Sub Type Detached
Listing Status Sold
Purchase Type For Sale
Square Footage 2,016 sqft
Price per Sqft $173
Subdivision Mount Vernon Ests
MLS Listing ID DEKT2009186
Sold Date 05/03/22
Style Cape Cod
Bedrooms 3
Full Baths 2
Half Baths 1
HOA Y/N N
Abv Grd Liv Area 2,016
Originating Board BRIGHT
Year Built 1999
Annual Tax Amount $1,465
Tax Year 2021
Lot Size 0.650 Acres
Acres 0.65
Lot Dimensions 182 x 210
Property Description
Only a positive change in lifestyle makes this "one owner" Cape Cod in Mount Vernon Estates available to for new buyers. Traditional & spacious floor plan with three bedrooms, two full baths and half bath. Front entry foyer that opens into the large living room with carpet, ceiling fan, and windows to let in the natural sunlight is perfect for all season entertaining. Nicely sized kitchen with ample counter space. wood cabinets, pantry, appliances (sold as is), newer flooring, breakfast bar, and adjoins to the dining area with access to the rear deck which overlooks the open back yard. Owners suite is conveniently located on the main level with a full private bath with tile, double bowl vanity, tub/shower combo, linen closet, and walk in closet. Two upper level oversized bedrooms for overnight guests privacy and a full guest bath. Laundry room includes washer & dryer (sold as is) and overhead cabinets for storage. Lots of closets and storage spaces. 24 X 24 attached two car garage with openers, remotes and entry to the home. Storage shed that is 12 X 20 has electric and could be additional parking space. Bring your camper and hook up to the 50 AMP RV plug in. One zone HVAC was replaced in 2017. Corner lot with a chain link fenced in area for your fur babies. No HOA! Only county taxes which include trash pick up and community lighting. Located close to Dover & Felton. This home has been loved and enjoyed by the owners as well as well maintained.
Location
State DE
County Kent
Area Lake Forest (30804)
Zoning AR
Direction South
Rooms
Main Level Bedrooms 1
Interior
Interior Features Bar, Carpet, Ceiling Fan(s), Combination Kitchen/Dining, Entry Level Bedroom, Floor Plan - Traditional, Kitchen - Country, Primary Bath(s), Tub Shower
Hot Water Electric
Heating Heat Pump - Electric BackUp
Cooling Central A/C
Flooring Carpet
Equipment Built-In Range, Dishwasher, Dryer, Exhaust Fan, Freezer, Microwave, Refrigerator, Washer
Furnishings No
Fireplace N
Window Features Insulated
Appliance Built-In Range, Dishwasher, Dryer, Exhaust Fan, Freezer, Microwave, Refrigerator, Washer
Heat Source Electric
Laundry Main Floor
Exterior
Exterior Feature Deck(s)
Parking Features Built In, Garage - Front Entry, Inside Access
Garage Spaces 6.0
Fence Partially
Utilities Available Cable TV Available, Electric Available, Phone Available, Water Available
Water Access N
View Street
Roof Type Shingle
Street Surface Paved
Accessibility None
Porch Deck(s)
Road Frontage City/County
Attached Garage 2
Total Parking Spaces 6
Garage Y
Building
Lot Description Cleared, Corner, Front Yard, Level, Rear Yard, SideYard(s)
Story 1.5
Foundation Block
Sewer Capping Fill
Water Public
Architectural Style Cape Cod
Level or Stories 1.5
Additional Building Above Grade
Structure Type Dry Wall
New Construction N
Schools
School District Lake Forest
Others
Pets Allowed Y
Senior Community No
Tax ID NM-00-12017-01-4500-000
Ownership Fee Simple
SqFt Source Estimated
Security Features Surveillance Sys,Security System
Acceptable Financing Cash, Conventional, FHA, VA
Horse Property N
Listing Terms Cash, Conventional, FHA, VA
Financing Cash,Conventional,FHA,VA
Special Listing Condition Standard
Pets Allowed No Pet Restrictions
Read Less
Want to know what your home might be worth? Contact us for a FREE valuation!

Our team is ready to help you sell your home for the highest possible price ASAP

Bought with Joanne M. Milton • Coldwell Banker Resort Realty - Milford





