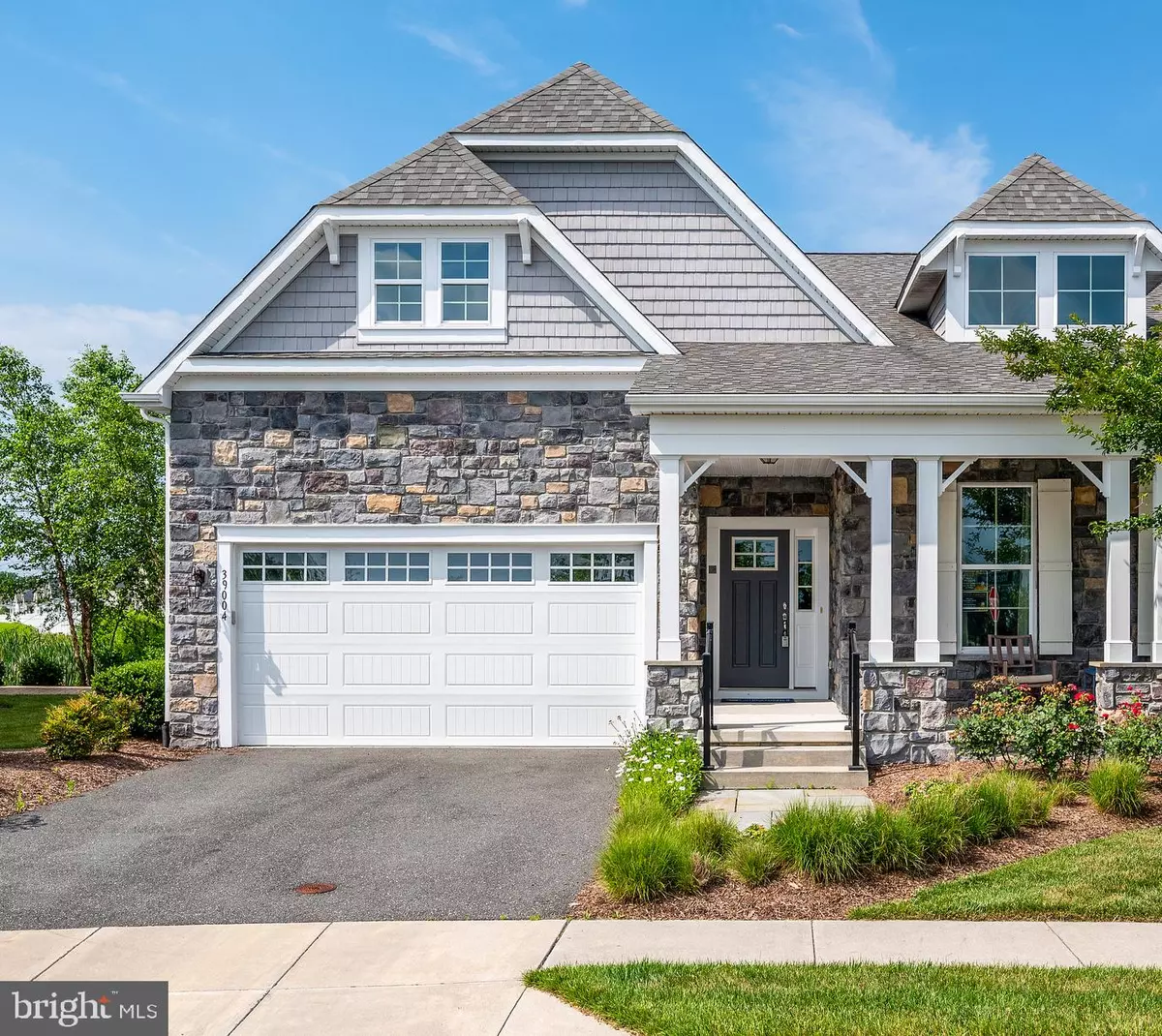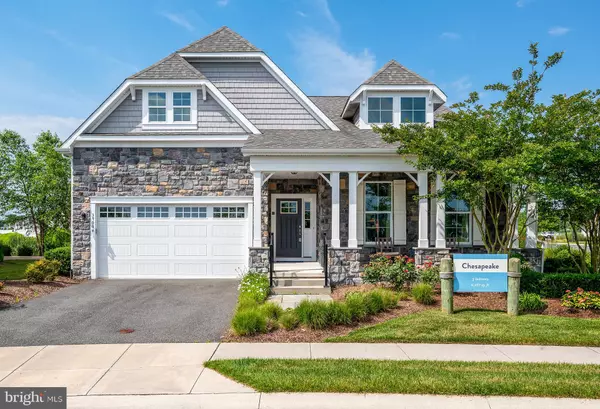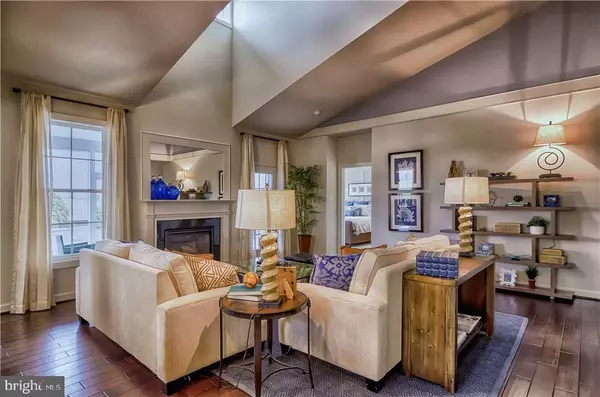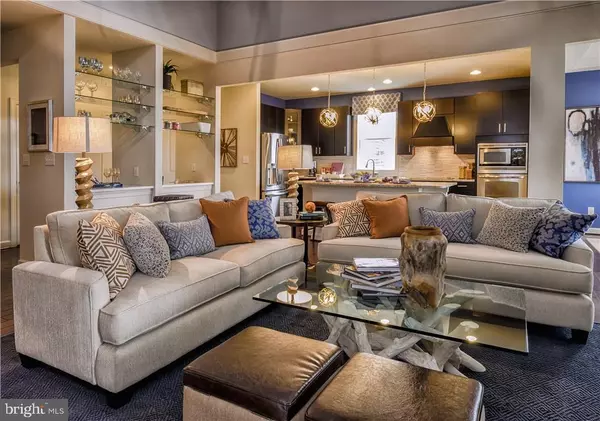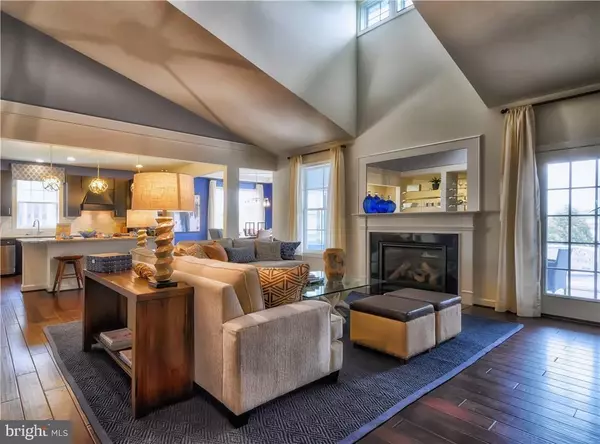$499,500
$525,000
4.9%For more information regarding the value of a property, please contact us for a free consultation.
39004 SEASCAPE CT Millville, DE 19967
3 Beds
4 Baths
3,000 SqFt
Key Details
Sold Price $499,500
Property Type Single Family Home
Sub Type Detached
Listing Status Sold
Purchase Type For Sale
Square Footage 3,000 sqft
Price per Sqft $166
Subdivision Millville By The Sea
MLS Listing ID DESU163248
Sold Date 08/21/20
Style Coastal
Bedrooms 3
Full Baths 3
Half Baths 1
HOA Fees $250/mo
HOA Y/N Y
Abv Grd Liv Area 3,000
Originating Board BRIGHT
Year Built 2014
Annual Tax Amount $1,910
Tax Year 2019
Lot Size 5,227 Sqft
Acres 0.12
Lot Dimensions 52.00 x 106.00
Property Description
Move in Ready! The impressive Chesapeake Model is finally available to purchase in Millville by the Sea. As you enter through the stunning foyer into the main living area, the home opens up to a beautiful kitchen with an oversized granite island, overlooking the sunroom and vaulted ceiling great room. Upgrades in this beautiful model home include a wine bar and large office/library/4th bedroom with french doors and numerous windows, providing natural light throughout. A spacious master bedroom comes with dual walk-in closets and a beautifully appointed master bath. The oversized guest bedroom with shiplap walls has an ensuite bathroom that can also be accessed from the hallway by other guests. All of this plus multiple closets and a separate powder room complete the spacious 1st Floor. On the 2nd floor you will find a loft with private guest quarters and full bathroom adding a separate living space for family or guests. Enjoy outdoor living space with the roomy screened porch, leading out to a gorgeous paver patio, with built in fire pit and grill. A 2 car attached garage also has additional storage space above. You can't beat this location, as the end house on a quiet street of just 4 homes, right across from all of the amazing amenities Millville by the Sea has to offer! This home is being sold "As Shown", completely move in ready with all of the gorgeous designer furnishings and touches included. Just bring your beach bag and enjoy the rest of the summer... Call today for your appointment!
Location
State DE
County Sussex
Area Baltimore Hundred (31001)
Zoning TN
Rooms
Other Rooms Dining Room, Primary Bedroom, Kitchen, Family Room, Great Room, Additional Bedroom
Main Level Bedrooms 3
Interior
Interior Features Attic, Breakfast Area, Built-Ins, Carpet, Ceiling Fan(s), Combination Dining/Living, Entry Level Bedroom, Family Room Off Kitchen, Floor Plan - Open, Kitchen - Island, Primary Bath(s), Walk-in Closet(s), Window Treatments, Wood Floors
Hot Water Electric
Heating Forced Air, Heat Pump(s)
Cooling Central A/C
Flooring Carpet, Tile/Brick, Vinyl, Hardwood
Fireplaces Number 1
Equipment Dishwasher, Refrigerator, Microwave, Oven/Range - Electric, Washer/Dryer Hookups Only, Water Heater, Cooktop
Furnishings Yes
Window Features Screens
Appliance Dishwasher, Refrigerator, Microwave, Oven/Range - Electric, Washer/Dryer Hookups Only, Water Heater, Cooktop
Heat Source Electric
Exterior
Exterior Feature Patio(s), Porch(es), Screened
Parking Features Garage - Front Entry
Garage Spaces 2.0
Amenities Available Fitness Center, Jog/Walk Path, Tot Lots/Playground, Pool - Outdoor, Swimming Pool, Community Center
Water Access N
Roof Type Architectural Shingle
Accessibility None
Porch Patio(s), Porch(es), Screened
Attached Garage 2
Total Parking Spaces 2
Garage Y
Building
Story 2
Foundation Crawl Space
Sewer Public Sewer
Water Public
Architectural Style Coastal
Level or Stories 2
Additional Building Above Grade, Below Grade
New Construction N
Schools
School District Indian River
Others
Senior Community No
Tax ID 134-12.00-3289.00
Ownership Fee Simple
SqFt Source Assessor
Acceptable Financing Cash, Conventional, FHA, VA
Listing Terms Cash, Conventional, FHA, VA
Financing Cash,Conventional,FHA,VA
Special Listing Condition Standard
Read Less
Want to know what your home might be worth? Contact us for a FREE valuation!

Our team is ready to help you sell your home for the highest possible price ASAP

Bought with Jennifer Jones • Keller Williams Realty

