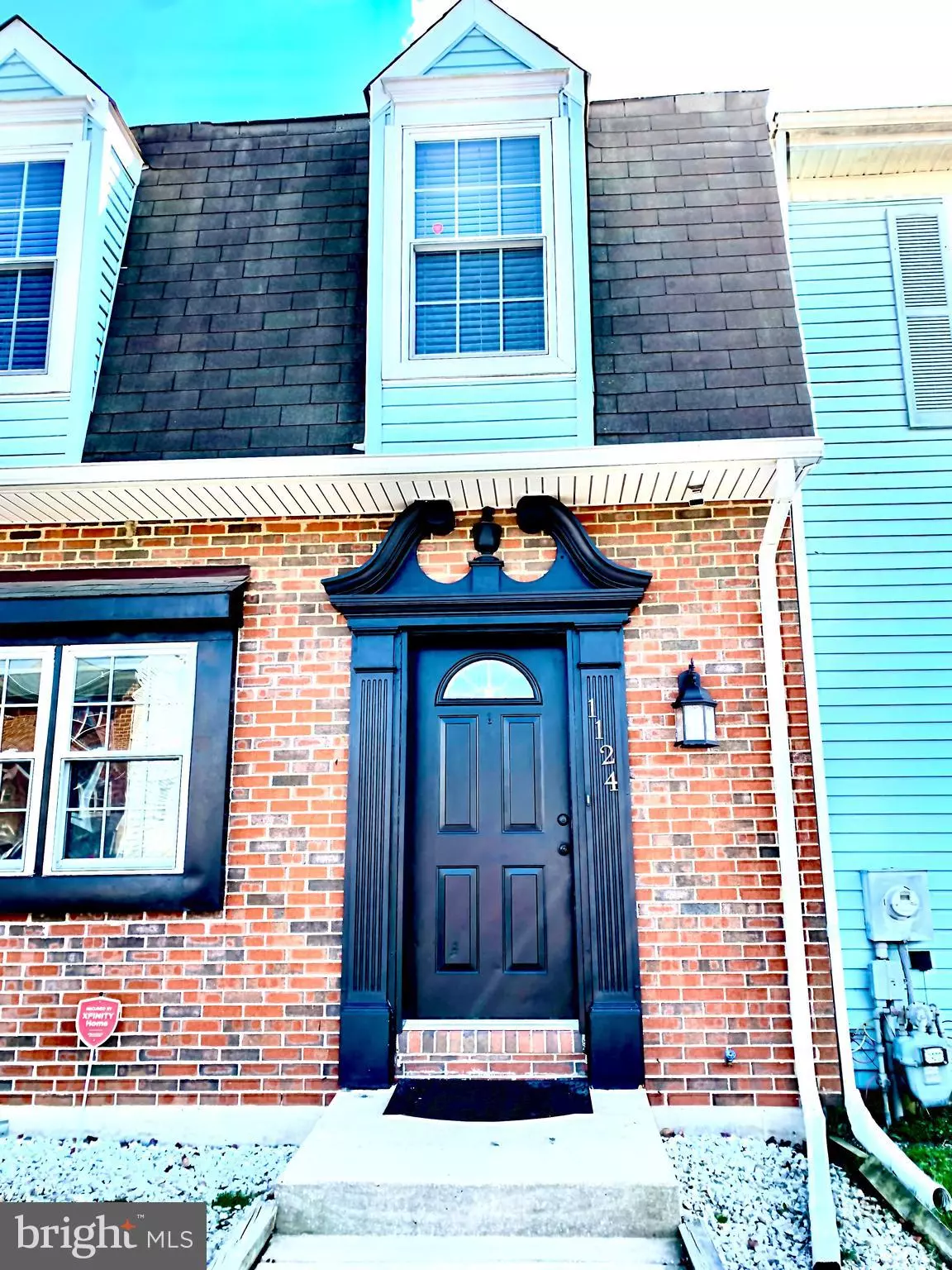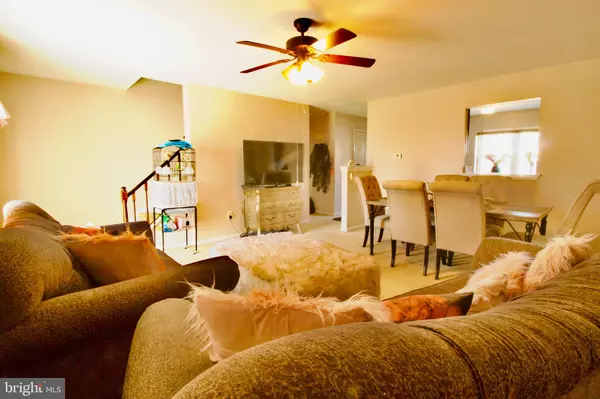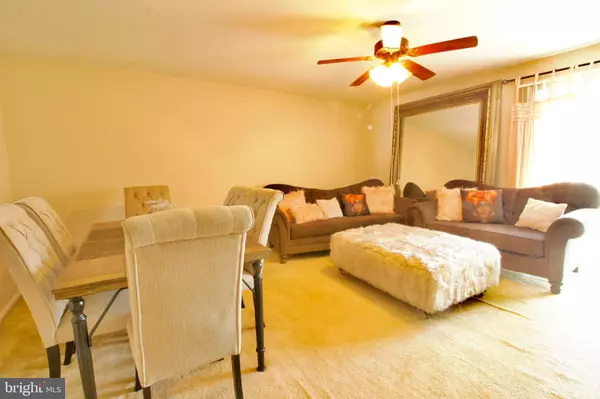$220,000
$200,000
10.0%For more information regarding the value of a property, please contact us for a free consultation.
1124 OLD FORGE RD New Castle, DE 19720
2 Beds
2 Baths
1,275 SqFt
Key Details
Sold Price $220,000
Property Type Townhouse
Sub Type Interior Row/Townhouse
Listing Status Sold
Purchase Type For Sale
Square Footage 1,275 sqft
Price per Sqft $172
Subdivision Appleby Estates
MLS Listing ID DENC2020258
Sold Date 05/19/22
Style Traditional
Bedrooms 2
Full Baths 1
Half Baths 1
HOA Fees $10/ann
HOA Y/N Y
Abv Grd Liv Area 1,275
Originating Board BRIGHT
Year Built 1988
Annual Tax Amount $1,617
Tax Year 2021
Lot Size 2,178 Sqft
Acres 0.05
Lot Dimensions 20.00 x 110.00
Property Description
Offers in Hand - Deadline is Monday, 4/4 at 5:00pm!! Welcome to 1124 Old Forge Road, located right in the heart of the Appleby Estates community! This 2 Bed, 1 1/2 Bath home has been meticulously maintained and is move-in ready! The home itself is 1,275 SF of comfortable flow and the Sellers have recently upgraded a few things. Apart from the freshly painted kitchen and bathrooms, there is brand new flooring in the kitchen, entryway, and bathroom. Apart from adding a little flair with a new doorbell, the home is close to highways, shopping, restaurants, parks, schools, yet is set back for peaceful enjoyment. The deck along with the back yard are perfect for entertaining yet are the perfect size for easy maintenance. Lastly, the home has one of the cleanest and most spacious basements in the community so there is plenty or space for storage or if you have any plans of upgrading to making it whatever you want. Call to book your private tour today!
Location
State DE
County New Castle
Area New Castle/Red Lion/Del.City (30904)
Zoning NCTH
Rooms
Basement Full
Interior
Hot Water Natural Gas
Heating Forced Air
Cooling Central A/C
Heat Source Natural Gas
Exterior
Water Access N
Accessibility None
Garage N
Building
Story 2
Foundation Permanent
Sewer Public Sewer
Water Public
Architectural Style Traditional
Level or Stories 2
Additional Building Above Grade, Below Grade
New Construction N
Schools
School District Colonial
Others
Senior Community No
Tax ID 10-034.10-124
Ownership Fee Simple
SqFt Source Assessor
Acceptable Financing Cash, FHA, Conventional, VA
Listing Terms Cash, FHA, Conventional, VA
Financing Cash,FHA,Conventional,VA
Special Listing Condition Standard
Read Less
Want to know what your home might be worth? Contact us for a FREE valuation!

Our team is ready to help you sell your home for the highest possible price ASAP

Bought with Angela C. Niven • BHHS Fox & Roach - Hockessin





