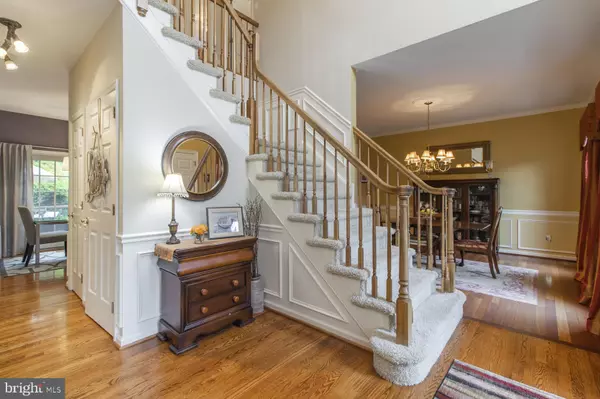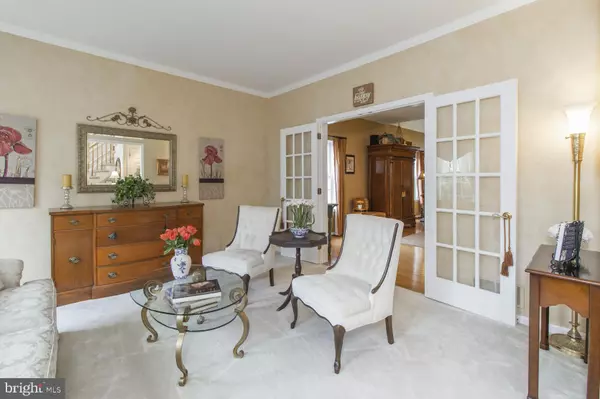$505,000
$484,900
4.1%For more information regarding the value of a property, please contact us for a free consultation.
63 WESTWOODS BLVD Hockessin, DE 19707
4 Beds
4 Baths
4,080 SqFt
Key Details
Sold Price $505,000
Property Type Single Family Home
Sub Type Detached
Listing Status Sold
Purchase Type For Sale
Square Footage 4,080 sqft
Price per Sqft $123
Subdivision Westwoods
MLS Listing ID DENC509168
Sold Date 11/06/20
Style Colonial
Bedrooms 4
Full Baths 2
Half Baths 2
HOA Fees $20/ann
HOA Y/N Y
Abv Grd Liv Area 2,700
Originating Board BRIGHT
Year Built 1998
Annual Tax Amount $3,808
Tax Year 2020
Lot Size 0.390 Acres
Acres 0.39
Lot Dimensions 181x82
Property Description
Visit this home virtually: https://alcovevideo.com/63-westwoods-blvd - *Deadline for offers is 12pm on 9/19/2020* Visit this home virtually: https://alcovevideo.com/63-westwoods-blvd - Welcome to this fabulous colonial in desirable Westwoods located in the North Star Elementary feeder pattern. This stylish and well-maintained home is nestled on private lot and offers a flowing open floor plan. A winding paver walkway welcomes you to the grand two-story entrance foyer. The elegant living room features large windows and French doors that transition to the family room. Enjoy family meals in the spacious formal dining room enhanced with Brazilian cherry wood floors & custom wood moldings. Prepare culinary masterpieces in this gourmet kitchen complemented by a Viking gas range with exterior venting, natural soapstone counter tops with breakfast bar, custom subway tile with mosaic back splash and stainless-steel appliances plus recess lighting. An adjacent breakfast room with sliding French doors to the deck provides panoramic views of the private yard backing to trees. A desirable open concept between the kitchen & family room is sure to delight with a vaulted ceiling and cozy gas fireplace flanked by large circle top windows. A private study, laundry room with extra cabinets and powder room completes the main level. An elegant turned staircase overlooking the foyer will lead you to the 2nd level. The impressive primary bedroom suite is enhanced with two walk-in closets and custom-built bookcases with window seats that feature sliding drawers. A few steps away is a separate sitting room which can be used as an office or exercise room. A relaxing 5-piece primary bath is equipped with a soaking tub, freestanding shower and double vanity. Three additional bedrooms and neutral hall bath with dual sinks completes this level. If this isn't enough room, the large finished basement is a great bonus space that is ideal for a game or media room with a separate playroom area and half bath, plus several closets and storage rooms. Other updates include brand new lower level carpet (2020), hardscape walkway/steps with Belgian block border, new shutters, newly painted foyer, professionally refinished hardwood floors and decorative molding throughout. A maintenance free vinyl exterior and loads of curb appeal that completes this package. All of this plus located close to schools, shopping, county parks, Hockessin Athletic Club and major roads. Don't miss a fantastic opportunity to own a well-cared for home in a desirable neighborhood!
Location
State DE
County New Castle
Area Hockssn/Greenvl/Centrvl (30902)
Zoning NC10
Rooms
Other Rooms Living Room, Dining Room, Primary Bedroom, Sitting Room, Bedroom 2, Bedroom 3, Kitchen, Family Room, Bedroom 1, Office, Recreation Room, Hobby Room
Basement Fully Finished, Interior Access, Poured Concrete
Interior
Interior Features Breakfast Area, Built-Ins, Carpet, Ceiling Fan(s), Chair Railings, Family Room Off Kitchen, Kitchen - Eat-In, Skylight(s), Soaking Tub, Solar Tube(s), Stall Shower, Upgraded Countertops, Wood Floors
Hot Water Natural Gas
Cooling Central A/C
Flooring Ceramic Tile, Hardwood, Partially Carpeted
Fireplaces Number 1
Fireplaces Type Gas/Propane, Mantel(s)
Equipment Stainless Steel Appliances
Fireplace Y
Appliance Stainless Steel Appliances
Heat Source Natural Gas
Laundry Main Floor
Exterior
Exterior Feature Deck(s)
Parking Features Built In, Garage - Front Entry, Inside Access
Garage Spaces 4.0
Water Access N
Roof Type Shingle
Accessibility None
Porch Deck(s)
Attached Garage 2
Total Parking Spaces 4
Garage Y
Building
Story 2
Sewer Public Sewer
Water Public
Architectural Style Colonial
Level or Stories 2
Additional Building Above Grade, Below Grade
New Construction N
Schools
School District Red Clay Consolidated
Others
Senior Community No
Tax ID 08-019.10-104
Ownership Fee Simple
SqFt Source Assessor
Acceptable Financing Cash, Conventional, FHA
Listing Terms Cash, Conventional, FHA
Financing Cash,Conventional,FHA
Special Listing Condition Standard
Read Less
Want to know what your home might be worth? Contact us for a FREE valuation!

Our team is ready to help you sell your home for the highest possible price ASAP

Bought with Earl Endrich • BHHS Fox & Roach - Hockessin





