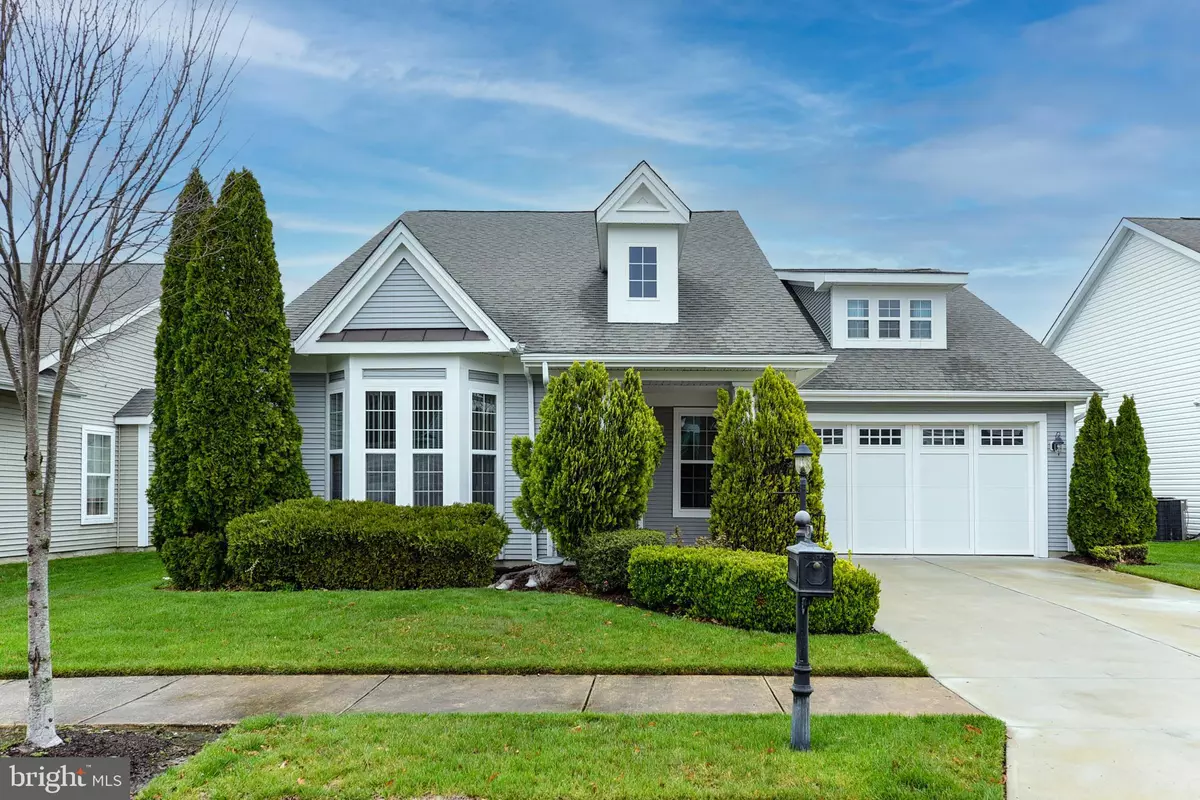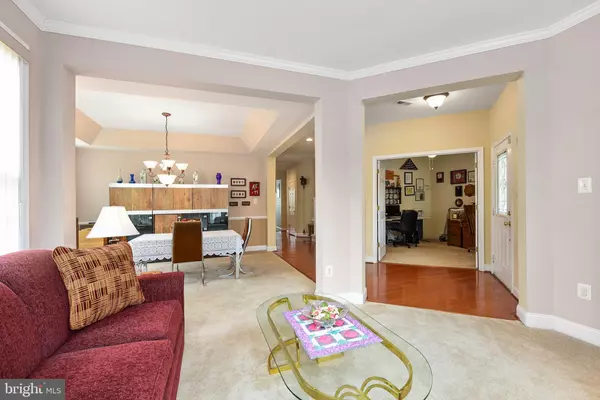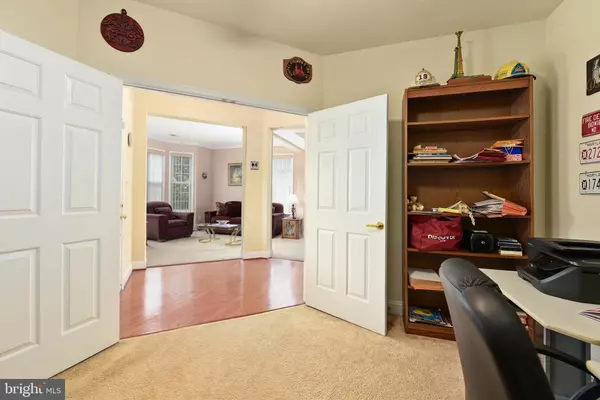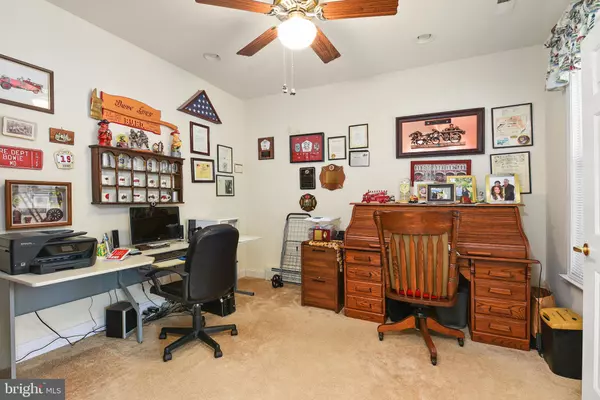$390,000
$390,000
For more information regarding the value of a property, please contact us for a free consultation.
34 AMANDAS TEAL DR Bridgeville, DE 19933
4 Beds
3 Baths
2,749 SqFt
Key Details
Sold Price $390,000
Property Type Single Family Home
Sub Type Detached
Listing Status Sold
Purchase Type For Sale
Square Footage 2,749 sqft
Price per Sqft $141
Subdivision Heritage Shores
MLS Listing ID DESU2019490
Sold Date 06/01/22
Style Craftsman
Bedrooms 4
Full Baths 3
HOA Fees $263/mo
HOA Y/N Y
Abv Grd Liv Area 2,749
Originating Board BRIGHT
Year Built 2005
Annual Tax Amount $4,245
Tax Year 2021
Lot Size 8,276 Sqft
Acres 0.19
Lot Dimensions 71.00 x 124.00
Property Description
This gorgeous home has plenty of space for you and your guests to enjoy resort style living at its best in the prestigious 55+ community of Heritage Shores. This Georgetown Model is situated on Heritage Shores Golf course with breathtaking pond and golf views. Formal living room with bay window flows right into the formal dining room. Double French doors off the foyer open to your Den or Office. Open floor plan has spacious gourmet kitchen for the Chef in the family. First Floor living with 2 Bedrooms and 2 Baths as well as an additional bedroom and bath on the second floor. Great Room with natural gas fireplace and custom built-ins and opened to sunroom taking advantage of the impressive views. Owners Suite offers more splendid views. Double walk-in closets, double vanities, walk-in shower, and soaking tub. Kick back and relax. Send the Guest upstairs to their own suite and bathroom, with an additional bedroom that could double as a flex space. Community features a clubhouse, an Arthur Hills designed golf course, fitness room, pool, tennis courts, Pickleball, Bocce Ball, 28,000 newly renovated Club house, Tavern, Market Place and much more! The best of all worlds being only 60 minutes to St. Michaels and 45 minutes to Rehoboth Beach
Location
State DE
County Sussex
Area Northwest Fork Hundred (31012)
Zoning TN
Rooms
Other Rooms Living Room, Dining Room, Primary Bedroom, Bedroom 2, Bedroom 3, Bedroom 4, Kitchen, Family Room, Den, Sun/Florida Room, Bathroom 3, Primary Bathroom
Main Level Bedrooms 2
Interior
Interior Features Breakfast Area, Built-Ins, Ceiling Fan(s), Carpet, Chair Railings, Combination Dining/Living, Combination Kitchen/Living, Crown Moldings, Dining Area, Entry Level Bedroom, Family Room Off Kitchen, Floor Plan - Open, Formal/Separate Dining Room, Kitchen - Eat-In, Kitchen - Gourmet, Pantry, Primary Bath(s), Recessed Lighting, Soaking Tub, Stall Shower, Tub Shower, Upgraded Countertops, Walk-in Closet(s), Window Treatments, Wood Floors
Hot Water Natural Gas
Heating Baseboard - Hot Water
Cooling Central A/C
Flooring Ceramic Tile, Hardwood, Vinyl
Fireplaces Number 1
Equipment Built-In Microwave, Cooktop, Dishwasher, Disposal, Dryer, Oven - Double, Oven - Wall, Refrigerator, Washer, Water Heater - Tankless
Window Features Screens,Sliding,Bay/Bow
Appliance Built-In Microwave, Cooktop, Dishwasher, Disposal, Dryer, Oven - Double, Oven - Wall, Refrigerator, Washer, Water Heater - Tankless
Heat Source Natural Gas
Exterior
Exterior Feature Patio(s), Porch(es), Screened
Parking Features Garage - Front Entry, Garage Door Opener
Garage Spaces 4.0
Utilities Available Cable TV Available
Amenities Available Billiard Room, Club House, Common Grounds, Dog Park, Exercise Room, Game Room, Fitness Center, Golf Course Membership Available, Jog/Walk Path, Lake, Library, Pool - Indoor, Pool - Outdoor, Swimming Pool, Tennis Courts, Water/Lake Privileges
Water Access N
View Golf Course, Pond
Roof Type Architectural Shingle
Accessibility None
Porch Patio(s), Porch(es), Screened
Attached Garage 2
Total Parking Spaces 4
Garage Y
Building
Lot Description Premium, No Thru Street, Pond, PUD
Story 2
Foundation Slab
Sewer Public Sewer
Water Public
Architectural Style Craftsman
Level or Stories 2
Additional Building Above Grade, Below Grade
Structure Type 9'+ Ceilings,Dry Wall,Tray Ceilings
New Construction N
Schools
School District Woodbridge
Others
HOA Fee Include Management,Common Area Maintenance
Senior Community Yes
Age Restriction 55
Tax ID 131-14.00-91.00
Ownership Fee Simple
SqFt Source Assessor
Acceptable Financing Cash, Conventional, FHA, VA
Listing Terms Cash, Conventional, FHA, VA
Financing Cash,Conventional,FHA,VA
Special Listing Condition Standard
Read Less
Want to know what your home might be worth? Contact us for a FREE valuation!

Our team is ready to help you sell your home for the highest possible price ASAP

Bought with Allison Foshee • Coldwell Banker Realty





