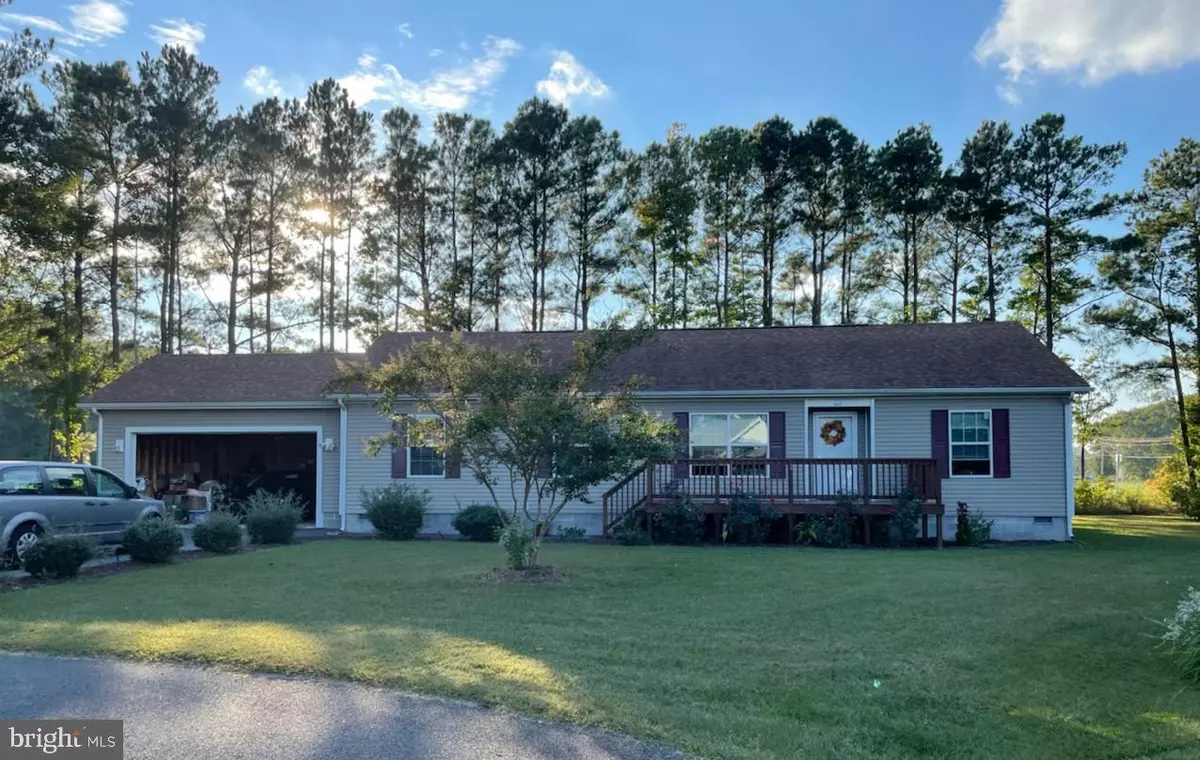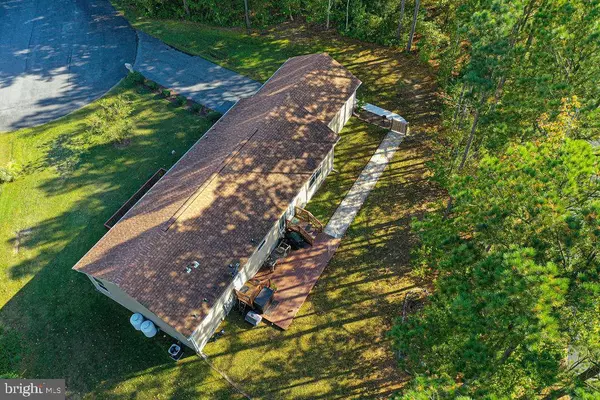$372,000
$379,900
2.1%For more information regarding the value of a property, please contact us for a free consultation.
37602 FENWICK CIR Selbyville, DE 19975
3 Beds
2 Baths
1,568 SqFt
Key Details
Sold Price $372,000
Property Type Single Family Home
Sub Type Detached
Listing Status Sold
Purchase Type For Sale
Square Footage 1,568 sqft
Price per Sqft $237
Subdivision Fenwick West
MLS Listing ID DESU2000171
Sold Date 12/23/21
Style Ranch/Rambler
Bedrooms 3
Full Baths 2
HOA Y/N N
Abv Grd Liv Area 1,568
Originating Board BRIGHT
Year Built 2014
Annual Tax Amount $729
Tax Year 2021
Lot Size 0.570 Acres
Acres 0.57
Lot Dimensions 131.00 x 191.00
Property Description
WOW! Lovely 3 bedroom / 2 Bath single family home in close to the beach community of Fenwick West.
Original owner, open floor plan, really like new, This home is only 7 years young. Large 1/2+acre lot.
2 car garage, Close to Harris Teeter and many fine restaurants. Only 5 miles to the beach! Located at the end of the cull-de-sac. Don't forget to check out the white and spotless newly encapsulated crawl space by Delaware Crawlspace with air cleaner! See this one now!
Location
State DE
County Sussex
Area Baltimore Hundred (31001)
Zoning RES
Rooms
Main Level Bedrooms 3
Interior
Interior Features Ceiling Fan(s), Entry Level Bedroom, Floor Plan - Open, Kitchen - Eat-In, Kitchen - Island, Pantry, Window Treatments, Primary Bath(s)
Hot Water Propane
Heating Central, Forced Air
Cooling Central A/C
Equipment Built-In Microwave, Dishwasher, Dryer - Electric, Exhaust Fan, Range Hood, Refrigerator, Stove, Washer, Water Heater
Furnishings Partially
Window Features Sliding
Appliance Built-In Microwave, Dishwasher, Dryer - Electric, Exhaust Fan, Range Hood, Refrigerator, Stove, Washer, Water Heater
Heat Source Propane - Leased
Laundry Washer In Unit, Dryer In Unit
Exterior
Parking Features Garage - Front Entry, Garage Door Opener
Garage Spaces 4.0
Water Access N
Street Surface Paved
Accessibility None
Attached Garage 2
Total Parking Spaces 4
Garage Y
Building
Lot Description Cleared, Cul-de-sac, Landscaping, Rear Yard, SideYard(s)
Story 1
Foundation Concrete Perimeter
Sewer Public Sewer
Water Well
Architectural Style Ranch/Rambler
Level or Stories 1
Additional Building Above Grade, Below Grade
New Construction N
Schools
School District Indian River
Others
Senior Community No
Tax ID 533-12.00-222.00
Ownership Fee Simple
SqFt Source Assessor
Acceptable Financing Cash, Conventional
Listing Terms Cash, Conventional
Financing Cash,Conventional
Special Listing Condition Standard
Read Less
Want to know what your home might be worth? Contact us for a FREE valuation!

Our team is ready to help you sell your home for the highest possible price ASAP

Bought with Dustin Oldfather • Compass





