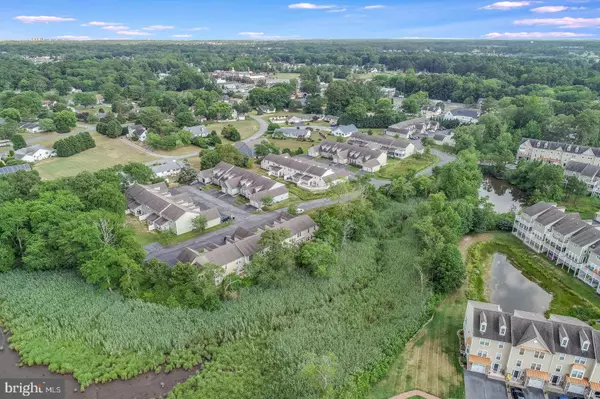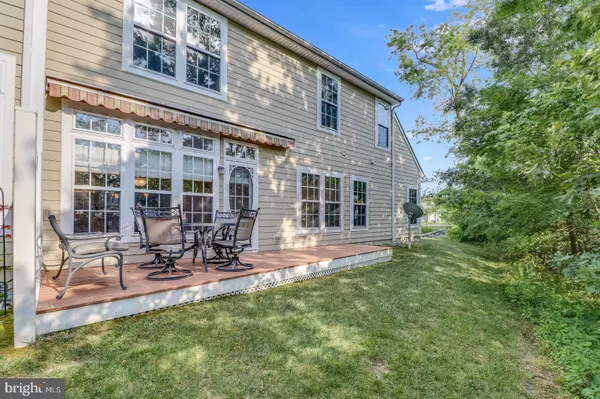$360,000
$375,000
4.0%For more information regarding the value of a property, please contact us for a free consultation.
51 TRIBUTARY LN #142 Millville, DE 19967
3 Beds
3 Baths
2,495 SqFt
Key Details
Sold Price $360,000
Property Type Townhouse
Sub Type End of Row/Townhouse
Listing Status Sold
Purchase Type For Sale
Square Footage 2,495 sqft
Price per Sqft $144
Subdivision Creekside
MLS Listing ID DESU164272
Sold Date 11/20/20
Style Coastal
Bedrooms 3
Full Baths 2
Half Baths 1
HOA Fees $216/qua
HOA Y/N Y
Abv Grd Liv Area 2,495
Originating Board BRIGHT
Year Built 2007
Annual Tax Amount $1,039
Tax Year 2019
Lot Dimensions 0.00 x 0.00
Property Description
Discover Creekside located on Whites Creek! Rarely offered Stonehurst model comes fully furnished and ready for you to enjoy this summer. Welcoming entry foyer leads to large great room and dining room with cathedral ceiling and hardwood floors. The eat-in kitchen features Corian counters, GE appliances, ceramic tiled floors, and pantry closet. Kitchen leads out to private trex deck with retractable awning and nice yard overlooking the wetlands. Main levels features a large master suite with tray ceiling, large master bathroom with tile shower & soaking tub, & two large walk-in closets. Main level also features an office with built-ins, laundry room with cabinets and utility sink, powder room, and a two car garage. Second level features a family room, storage and mechanical room, two bedrooms, and a full bathroom. Wonderful community amenities include a boat ramp onto Whites Creek, community pool, club house, & more. Enjoy a day kayaking on Whites Creek, swimming in the community pool, golfing at nearby Bear Trap Dunes golf course, or a day at nearby Bethany Beach! Minutes to area beaches, restaurants, golf, & shopping. Start enjoying beach life today!
Location
State DE
County Sussex
Area Baltimore Hundred (31001)
Zoning TN
Rooms
Other Rooms Dining Room, Primary Bedroom, Bedroom 2, Bedroom 3, Kitchen, Family Room, Den, Foyer, Great Room, Laundry, Other, Storage Room, Bathroom 2, Primary Bathroom, Half Bath
Main Level Bedrooms 1
Interior
Interior Features Carpet, Ceiling Fan(s), Dining Area, Entry Level Bedroom, Floor Plan - Open, Kitchen - Eat-In, Pantry, Recessed Lighting, Walk-in Closet(s), Window Treatments
Hot Water Electric
Heating Heat Pump(s)
Cooling Central A/C
Flooring Carpet, Ceramic Tile, Laminated
Equipment Built-In Range, Central Vacuum, Dishwasher, Disposal, Dryer, Microwave, Oven/Range - Electric, Refrigerator, Washer, Water Heater
Furnishings Yes
Fireplace N
Appliance Built-In Range, Central Vacuum, Dishwasher, Disposal, Dryer, Microwave, Oven/Range - Electric, Refrigerator, Washer, Water Heater
Heat Source Electric
Laundry Main Floor
Exterior
Exterior Feature Deck(s), Roof
Parking Features Garage - Front Entry
Garage Spaces 4.0
Amenities Available Boat Ramp, Club House, Pool - Outdoor, Swimming Pool, Water/Lake Privileges
Water Access Y
Water Access Desc Canoe/Kayak,Boat - Powered,Fishing Allowed,Personal Watercraft (PWC),Private Access
View Creek/Stream, Trees/Woods
Roof Type Architectural Shingle
Accessibility Level Entry - Main
Porch Deck(s), Roof
Attached Garage 2
Total Parking Spaces 4
Garage Y
Building
Lot Description Backs - Open Common Area
Story 2
Foundation Slab
Sewer Public Sewer
Water Public
Architectural Style Coastal
Level or Stories 2
Additional Building Above Grade, Below Grade
New Construction N
Schools
School District Indian River
Others
HOA Fee Include Common Area Maintenance,Lawn Maintenance,Management,Pier/Dock Maintenance,Pool(s),Reserve Funds,Road Maintenance,Snow Removal,Trash
Senior Community No
Tax ID 134-12.00-280.01-142
Ownership Fee Simple
SqFt Source Estimated
Security Features Electric Alarm
Acceptable Financing Cash, Conventional
Listing Terms Cash, Conventional
Financing Cash,Conventional
Special Listing Condition Standard
Read Less
Want to know what your home might be worth? Contact us for a FREE valuation!

Our team is ready to help you sell your home for the highest possible price ASAP

Bought with Terri Moran • Coldwell Banker Realty





