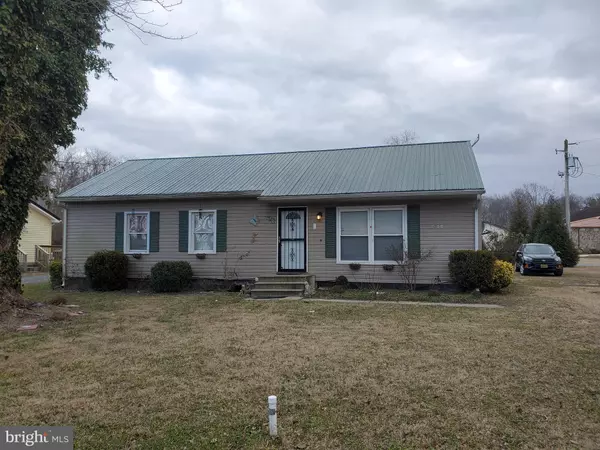$174,500
$174,500
For more information regarding the value of a property, please contact us for a free consultation.
9159 GREENTOP RD Lincoln, DE 19960
3 Beds
1 Bath
1,280 SqFt
Key Details
Sold Price $174,500
Property Type Single Family Home
Sub Type Detached
Listing Status Sold
Purchase Type For Sale
Square Footage 1,280 sqft
Price per Sqft $136
Subdivision None Available
MLS Listing ID DESU176688
Sold Date 05/10/21
Style Ranch/Rambler
Bedrooms 3
Full Baths 1
HOA Y/N N
Abv Grd Liv Area 1,280
Originating Board BRIGHT
Year Built 1973
Annual Tax Amount $522
Tax Year 2020
Lot Size 10,890 Sqft
Acres 0.25
Lot Dimensions 75.00 x 150.00
Property Description
The price of this property does include a brand new standard cap and fill septic system. The septic should be completed by mid April weather permitting. This 3 bedroom ranch has a great floor plan and the room sizes are great: 21 x 12 country kitchen with plenty of room for a large table also has a pantry and a new gas range and slate floors. The living room is 20 x 12 with large windows. The main bedroom is 16 x 12. The home is older but, does have some newer windows and a metal roof both are 10 years old. This home is ready for you to bring your ideas. Seller would prefer to sell it in as is condition and the home has been priced accordingly. A ranch style home is probably the easiest kind of home to do updates to. This was the family home for many years and was designed with Sunday family dinner in mind. The location is easy access to RT 1 and minutes from the new Bay Health Hospital in Milford.
Location
State DE
County Sussex
Area Cedar Creek Hundred (31004)
Zoning GR
Direction West
Rooms
Other Rooms Living Room, Bedroom 2, Bedroom 3, Kitchen, Bedroom 1, Laundry
Main Level Bedrooms 3
Interior
Interior Features Carpet, Ceiling Fan(s), Floor Plan - Traditional, Kitchen - Country, Stall Shower, Window Treatments, Wood Floors
Hot Water Electric
Heating Baseboard - Electric
Cooling Window Unit(s)
Flooring Carpet, Hardwood, Laminated, Partially Carpeted, Slate, Vinyl
Equipment Microwave, Oven - Self Cleaning, Oven/Range - Gas, Range Hood, Refrigerator
Furnishings No
Fireplace N
Window Features Replacement,Screens
Appliance Microwave, Oven - Self Cleaning, Oven/Range - Gas, Range Hood, Refrigerator
Heat Source Electric
Laundry Main Floor
Exterior
Garage Spaces 4.0
Utilities Available Cable TV, Electric Available, Phone
Water Access N
View Other
Roof Type Metal
Street Surface Paved
Accessibility None
Road Frontage City/County
Total Parking Spaces 4
Garage N
Building
Lot Description Corner, Front Yard, Interior, Landscaping, Rear Yard, SideYard(s)
Story 1
Foundation Block
Sewer Site Evaluation on File
Water Well
Architectural Style Ranch/Rambler
Level or Stories 1
Additional Building Above Grade, Below Grade
Structure Type Dry Wall
New Construction N
Schools
Middle Schools Milford Central Academy
High Schools Milford
School District Milford
Others
Pets Allowed Y
Senior Community No
Tax ID 230-13.00-75.00
Ownership Fee Simple
SqFt Source Assessor
Acceptable Financing Cash, Conventional
Horse Property N
Listing Terms Cash, Conventional
Financing Cash,Conventional
Special Listing Condition Standard
Pets Allowed Case by Case Basis
Read Less
Want to know what your home might be worth? Contact us for a FREE valuation!

Our team is ready to help you sell your home for the highest possible price ASAP

Bought with collena D hope • Hope Realty





