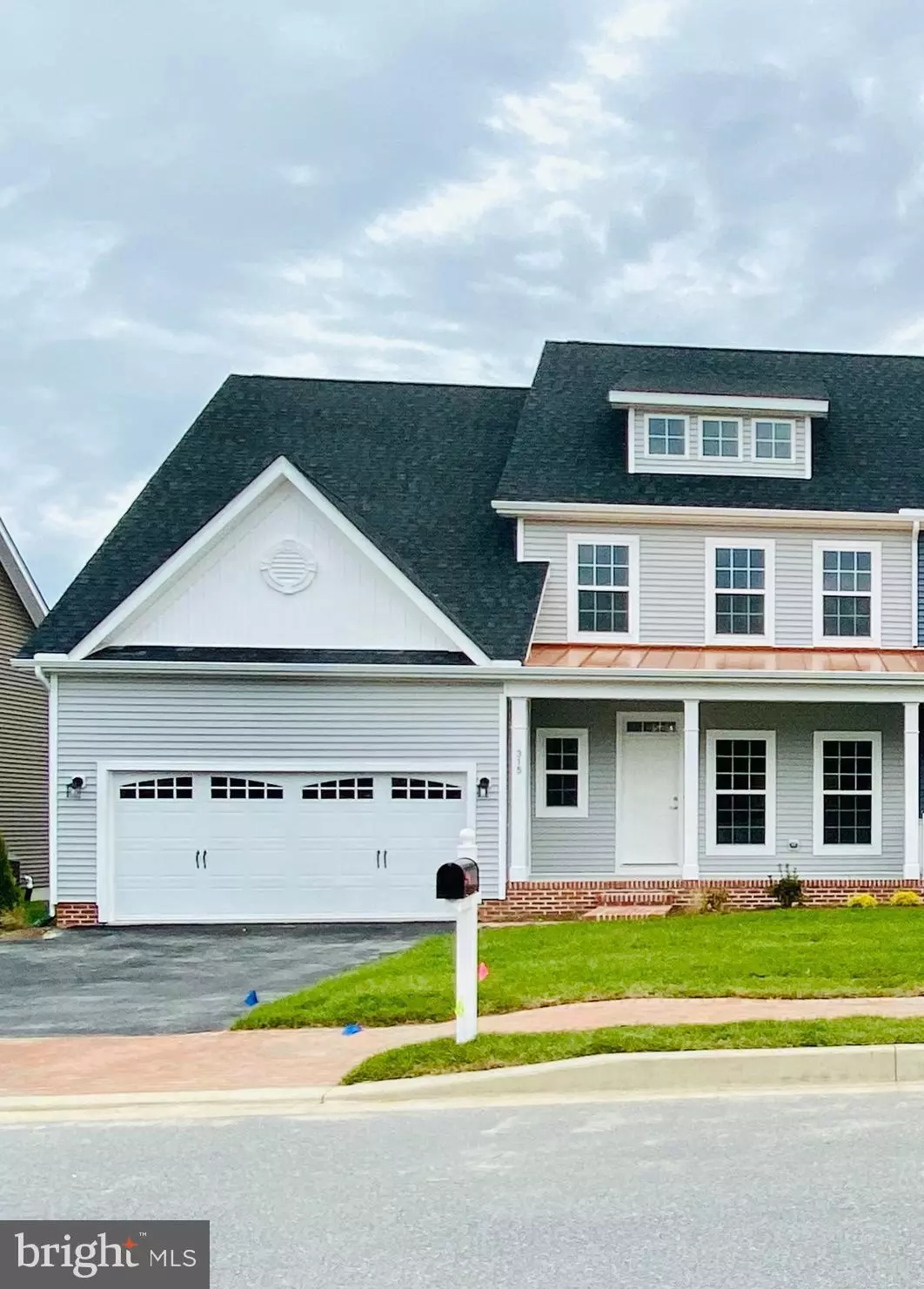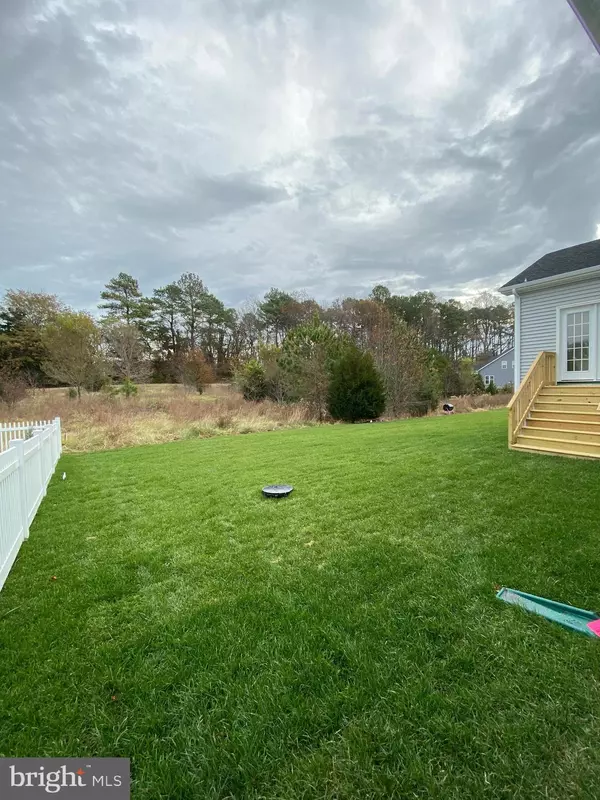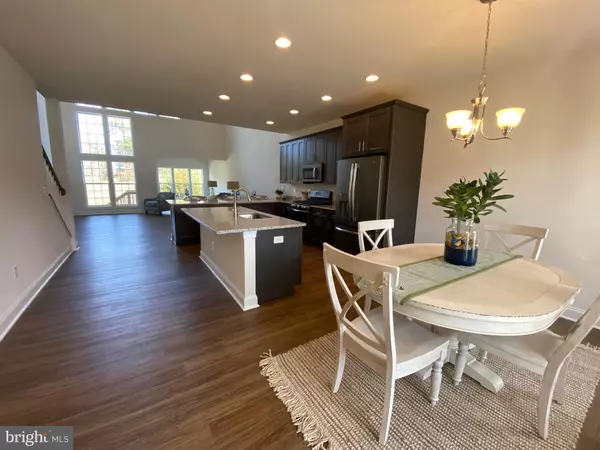$315,000
$349,990
10.0%For more information regarding the value of a property, please contact us for a free consultation.
315 VALLEY RD Milton, DE 19968
3 Beds
3 Baths
2,316 SqFt
Key Details
Sold Price $315,000
Property Type Single Family Home
Sub Type Twin/Semi-Detached
Listing Status Sold
Purchase Type For Sale
Square Footage 2,316 sqft
Price per Sqft $136
Subdivision Preserve On The Broadkill
MLS Listing ID DESU151992
Sold Date 08/07/20
Style Villa
Bedrooms 3
Full Baths 2
Half Baths 1
HOA Y/N Y
Abv Grd Liv Area 2,316
Originating Board BRIGHT
Year Built 2019
Annual Tax Amount $1,800
Tax Year 2019
Lot Size 6,098 Sqft
Acres 0.14
Lot Dimensions 50.00 x 130.00
Property Description
QUICK DELIVERY-PRICE REDUCED! Last chance for a new construction, one of a kind twin home in Preserve on the Broadkill! A beautiful 2,316 sq ft home at the Preserve on the Broadkill in downtown Milton lined with brick side walks, a path to downtown, and a space where nature is the center of attention. Designed and tastefully upgraded to include luxury flooring, upgraded cabinetry, and granite countertops. With a FIRST FLOOR master bedroom suite, first floor laundry, light filled sunroom, a kitchen made to entertain, and a two car garage this home hits all the boxes! There are two additional bedrooms on the second floor, a full bathroom, loft, and semi-finished storage area. This home is turn key with sod, irrigation, and landscaping. Enjoy concerts in the park, restaurants, coffee shops, Dogfish Head Brewery, Friday farmer's markets, and daily conveniences. The Preserve is a hidden gem in downtown Milton with views of the Broadkill River and architectural design throughout. This home site backs to the preserve land. Pictures are of actual home, this home is completed.
Location
State DE
County Sussex
Area Broadkill Hundred (31003)
Zoning TN
Rooms
Main Level Bedrooms 1
Interior
Interior Features Entry Level Bedroom, Family Room Off Kitchen, Floor Plan - Open, Kitchen - Island, Primary Bath(s), Pantry, Recessed Lighting
Hot Water Instant Hot Water
Heating Heat Pump(s)
Cooling Central A/C
Equipment Dishwasher, Instant Hot Water, Microwave, Oven/Range - Gas, Stainless Steel Appliances, Washer/Dryer Hookups Only, Water Heater - Tankless
Fireplace N
Appliance Dishwasher, Instant Hot Water, Microwave, Oven/Range - Gas, Stainless Steel Appliances, Washer/Dryer Hookups Only, Water Heater - Tankless
Heat Source Electric
Laundry Main Floor, Hookup
Exterior
Parking Features Garage - Front Entry
Garage Spaces 2.0
Water Access N
Accessibility None
Attached Garage 2
Total Parking Spaces 2
Garage Y
Building
Story 2
Foundation Crawl Space
Sewer Public Sewer
Water Public
Architectural Style Villa
Level or Stories 2
Additional Building Above Grade, Below Grade
New Construction Y
Schools
School District Cape Henlopen
Others
Senior Community No
Tax ID 235-14.19-195.00
Ownership Fee Simple
SqFt Source Estimated
Special Listing Condition Standard
Read Less
Want to know what your home might be worth? Contact us for a FREE valuation!

Our team is ready to help you sell your home for the highest possible price ASAP

Bought with JAIME HURLOCK • Long & Foster Real Estate, Inc.





