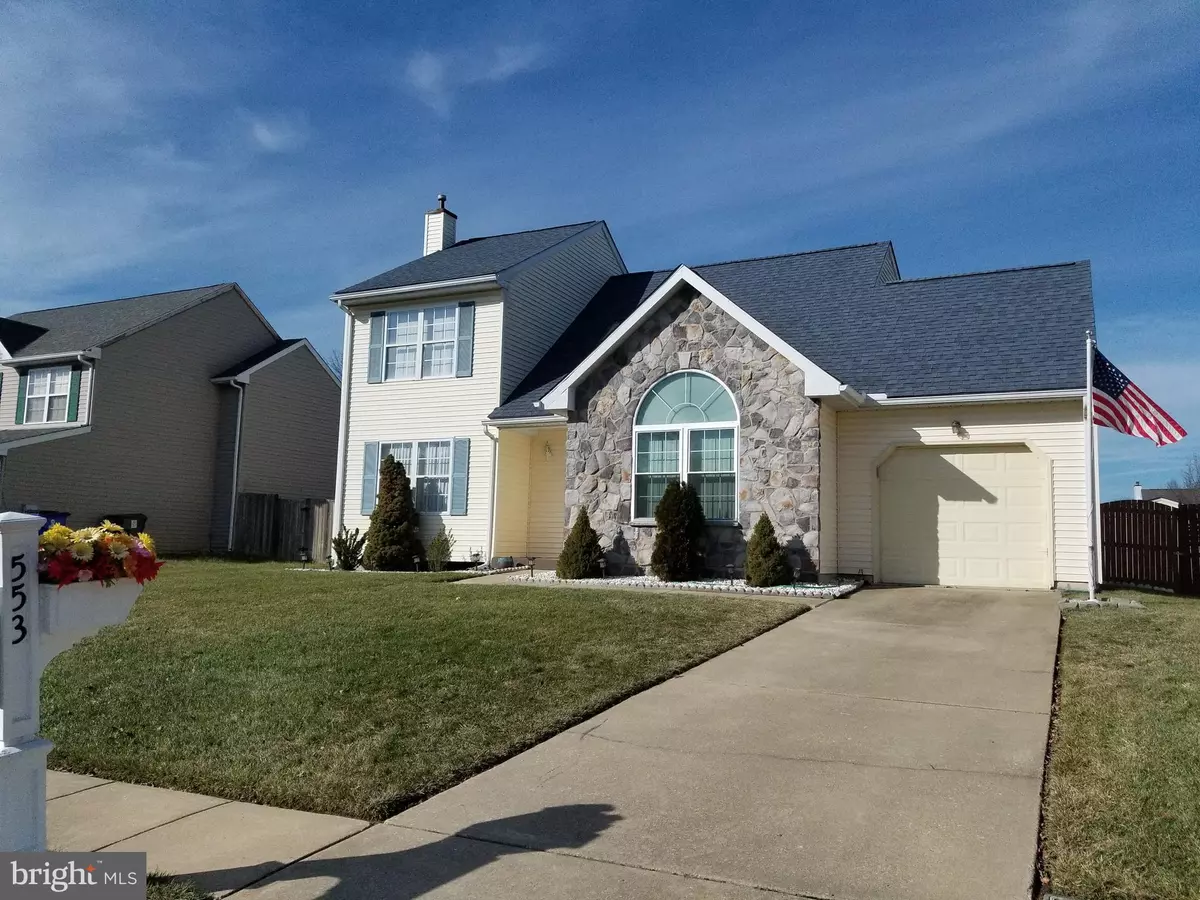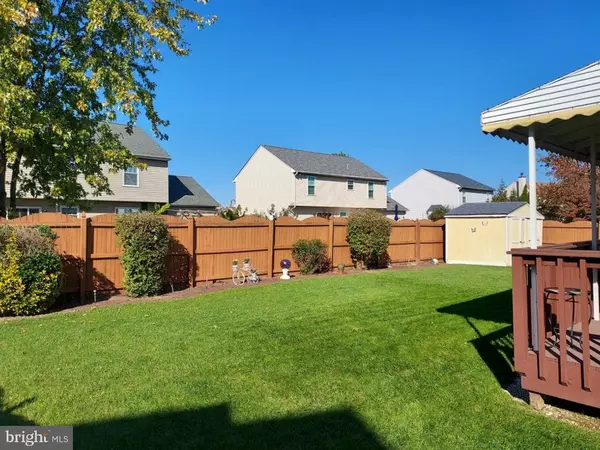$351,000
$335,000
4.8%For more information regarding the value of a property, please contact us for a free consultation.
553 MASON DR New Castle, DE 19720
3 Beds
3 Baths
1,750 SqFt
Key Details
Sold Price $351,000
Property Type Single Family Home
Sub Type Detached
Listing Status Sold
Purchase Type For Sale
Square Footage 1,750 sqft
Price per Sqft $200
Subdivision Rutledge
MLS Listing ID DENC2015174
Sold Date 03/04/22
Style Contemporary
Bedrooms 3
Full Baths 2
Half Baths 1
HOA Fees $12/ann
HOA Y/N Y
Abv Grd Liv Area 1,750
Originating Board BRIGHT
Year Built 1993
Annual Tax Amount $2,096
Tax Year 2021
Lot Size 6,970 Sqft
Acres 0.16
Lot Dimensions 70.00 x 100.00
Property Description
Welcome Home to this picturesque stone front home. Enter into the foyer with a high ceiling living room or office to your right and a second living room or (with the addition of a couple doors, a potential main bedroom to your left. Further into this home you will see the spacious eat in kitchen with a formal dining room to the right. The kitchen with gas stove is near the laundry and powder rooms. There are sliding doors in the eat in kitchen for a peaceful view of the large deck and spacious fenced yard with beautiful landscaping and a shed. Upstairs are three nicely sized bedrooms and two full baths. The main bedroom has a walk in closet and it's own bathroom with a shower. The basement is mostly finished (no permit found - no COO and no COA will be sought) with plenty of storage area in the crawl space. Gas furnace.
Location
State DE
County New Castle
Area New Castle/Red Lion/Del.City (30904)
Zoning NC6.5
Rooms
Other Rooms Living Room, Dining Room, Primary Bedroom, Bedroom 2, Bedroom 3, Kitchen, Laundry, Bathroom 2, Primary Bathroom
Basement Full, Improved, Sump Pump
Interior
Hot Water Electric
Heating Forced Air
Cooling Central A/C
Heat Source Natural Gas
Exterior
Parking Features Garage Door Opener, Garage - Front Entry
Garage Spaces 6.0
Water Access N
Accessibility Chairlift
Attached Garage 1
Total Parking Spaces 6
Garage Y
Building
Story 2
Foundation Permanent, Concrete Perimeter
Sewer Public Sewer
Water Public
Architectural Style Contemporary
Level or Stories 2
Additional Building Above Grade, Below Grade
New Construction N
Schools
School District Colonial
Others
Senior Community No
Tax ID 10-049.20-174
Ownership Fee Simple
SqFt Source Assessor
Special Listing Condition Standard, Probate Listing
Read Less
Want to know what your home might be worth? Contact us for a FREE valuation!

Our team is ready to help you sell your home for the highest possible price ASAP

Bought with Terry Young • EXP Realty, LLC





