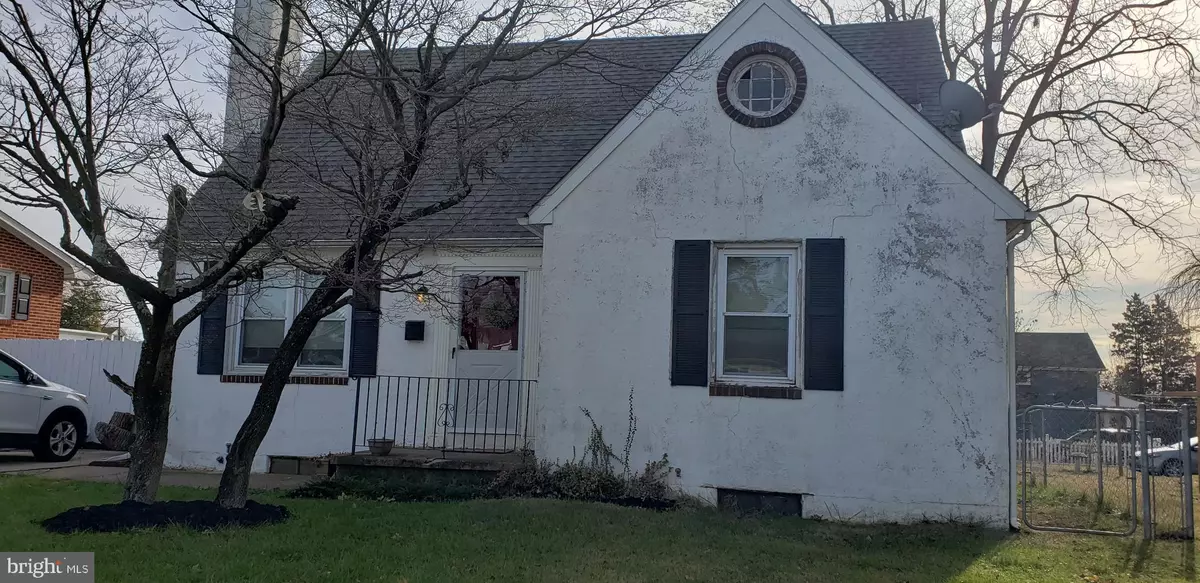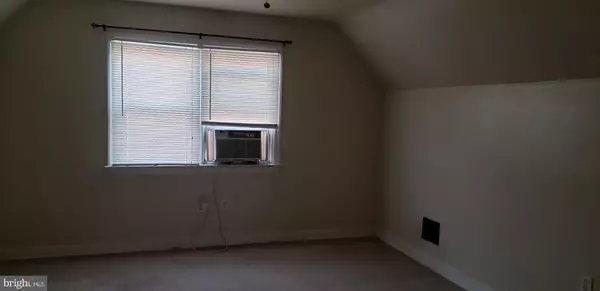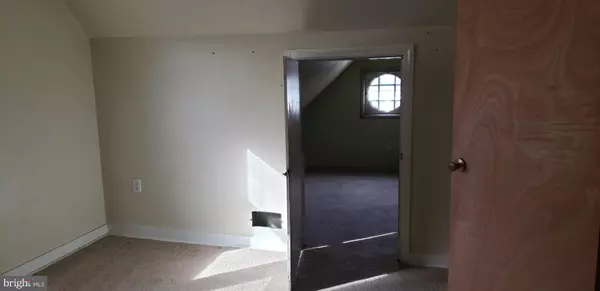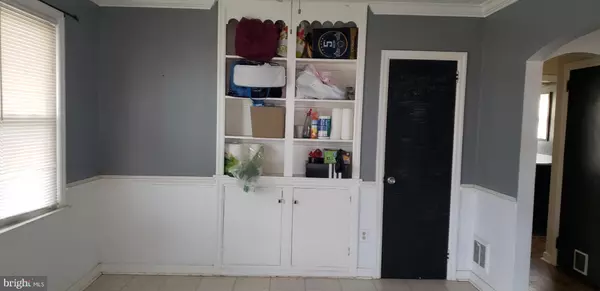$165,000
$165,000
For more information regarding the value of a property, please contact us for a free consultation.
3426 CRANSTON AVE Wilmington, DE 19808
4 Beds
2 Baths
1,725 SqFt
Key Details
Sold Price $165,000
Property Type Single Family Home
Sub Type Detached
Listing Status Sold
Purchase Type For Sale
Square Footage 1,725 sqft
Price per Sqft $95
Subdivision Cranston Heights
MLS Listing ID DENC491448
Sold Date 02/21/20
Style Cape Cod
Bedrooms 4
Full Baths 2
HOA Y/N N
Abv Grd Liv Area 1,725
Originating Board BRIGHT
Year Built 1930
Annual Tax Amount $1,321
Tax Year 2019
Lot Size 6,098 Sqft
Acres 0.14
Lot Dimensions 60.00 x 100.00
Property Description
This 4 bdrm/2 bath home with a separate entrance to the basement and a kitchenette, which could be used as an in law suite or rental property, is available in as-is condition. Quick settlement preferred. The property could use some sprucing up in the interior and exterior but in over all good condition. The living room and 2 bedrooms on the first floor have hardwood floors, the wood fireplace works, the kitchen is somewhat updated. The screen porch is awesome to sit on in the summer time and overlooks a nice backyard. The property is convenient to Prices Corner and all major highway. You could earn some sweat equity as homes in the area are selling in the $240,000 range. It won't last long so book your appointment today. Inspections are welcome, but for informational purposes only. Owners will not make any repairs. Anything remaining at property day of settlement stays at the property.
Location
State DE
County New Castle
Area Elsmere/Newport/Pike Creek (30903)
Zoning NC5
Rooms
Other Rooms Dining Room, Primary Bedroom, Bedroom 2, Bedroom 3, Bedroom 4, Kitchen, Family Room, In-Law/auPair/Suite
Basement Full
Main Level Bedrooms 2
Interior
Interior Features 2nd Kitchen, Carpet, Ceiling Fan(s), Combination Kitchen/Dining, Pantry, Stall Shower, Walk-in Closet(s), Wood Floors, Entry Level Bedroom
Heating Forced Air
Cooling Window Unit(s)
Fireplaces Number 1
Fireplaces Type Brick, Wood
Fireplace Y
Heat Source Oil
Laundry Basement
Exterior
Exterior Feature Screened
Water Access N
Accessibility None
Porch Screened
Garage N
Building
Story 1.5
Sewer Public Sewer
Water Public
Architectural Style Cape Cod
Level or Stories 1.5
Additional Building Above Grade, Below Grade
New Construction N
Schools
School District Red Clay Consolidated
Others
Pets Allowed Y
Senior Community No
Tax ID 07-037.40-067
Ownership Fee Simple
SqFt Source Estimated
Acceptable Financing Conventional, Cash, FHA 203(k)
Listing Terms Conventional, Cash, FHA 203(k)
Financing Conventional,Cash,FHA 203(k)
Special Listing Condition Standard
Pets Allowed Cats OK, Dogs OK
Read Less
Want to know what your home might be worth? Contact us for a FREE valuation!

Our team is ready to help you sell your home for the highest possible price ASAP

Bought with Cammy M Jamison • BHHS Fox & Roach - Hockessin





