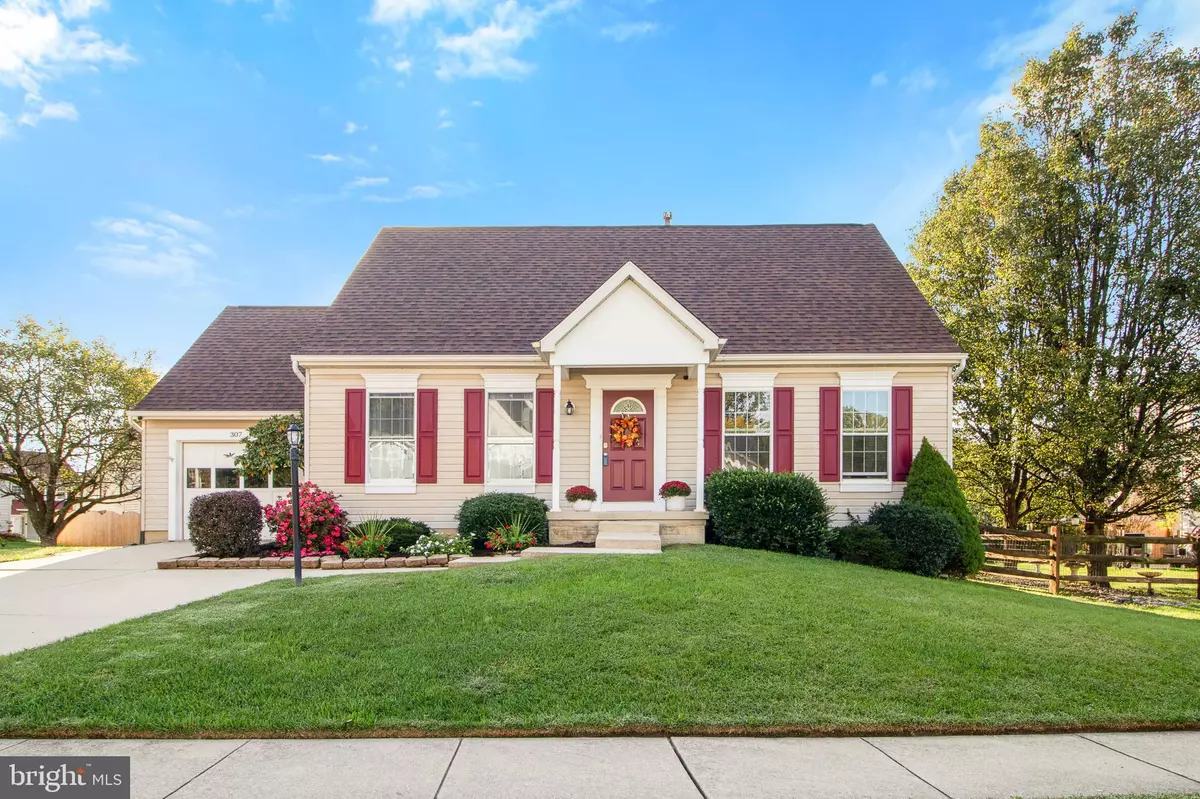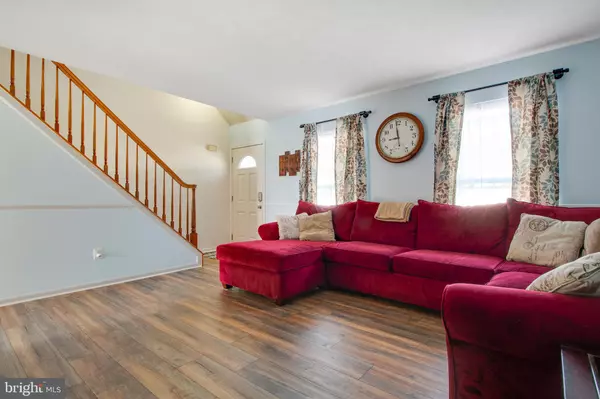$321,000
$321,000
For more information regarding the value of a property, please contact us for a free consultation.
307 MACDUFF RD Newark, DE 19711
3 Beds
3 Baths
1,525 SqFt
Key Details
Sold Price $321,000
Property Type Single Family Home
Sub Type Detached
Listing Status Sold
Purchase Type For Sale
Square Footage 1,525 sqft
Price per Sqft $210
Subdivision Abbotsford
MLS Listing ID DENC510540
Sold Date 11/18/20
Style Cape Cod
Bedrooms 3
Full Baths 2
Half Baths 1
HOA Y/N N
Abv Grd Liv Area 1,525
Originating Board BRIGHT
Year Built 1994
Annual Tax Amount $3,040
Tax Year 2020
Lot Size 6,970 Sqft
Acres 0.16
Lot Dimensions 106.40 x 122.30
Property Description
Welcome to 307 Macduff Rd located in Abbotsford. This 3 bedroom 2 and a half bath cape cod home is ready for it's new owners. On the first floor you will find a spacious living room with wood planked flooring. As you continue into the home you will enter in the eat in kitchen that features granite countertops and stainless steel appliances. Just off to the right you will find the generously sized master suite complete with a walk in closet and a 5 piece bathroom. Additionally on the main level is the laundry area. Just upstairs you will find 2 more nicely sized bedrooms and a full bathroom. The lower level of the home is unfinished and offers plenty of room for storage or could easily be finished at a later time. In the rear of the home you will find a nice sized deck perfect for grilling and entertaining outdoors. This home is conveniently located within the 5 mile radius for the Newark Charter School and nearby to many restaurant and shopping areas. Put this on your tour today, it will not disappoint.
Location
State DE
County New Castle
Area Newark/Glasgow (30905)
Zoning 18RR
Rooms
Basement Full
Main Level Bedrooms 1
Interior
Hot Water Electric
Heating Forced Air
Cooling Central A/C
Heat Source Natural Gas
Exterior
Parking Features Garage - Front Entry
Garage Spaces 1.0
Fence Rear
Water Access N
Roof Type Shingle
Accessibility None
Attached Garage 1
Total Parking Spaces 1
Garage Y
Building
Story 2
Sewer Public Sewer
Water Public
Architectural Style Cape Cod
Level or Stories 2
Additional Building Above Grade, Below Grade
New Construction N
Schools
School District Christina
Others
Senior Community No
Tax ID 18-029.00-087
Ownership Fee Simple
SqFt Source Assessor
Acceptable Financing Cash, Conventional, FHA, VA
Listing Terms Cash, Conventional, FHA, VA
Financing Cash,Conventional,FHA,VA
Special Listing Condition Standard
Read Less
Want to know what your home might be worth? Contact us for a FREE valuation!

Our team is ready to help you sell your home for the highest possible price ASAP

Bought with Lauren Cox • Coldwell Banker Chesapeake Real Estate





