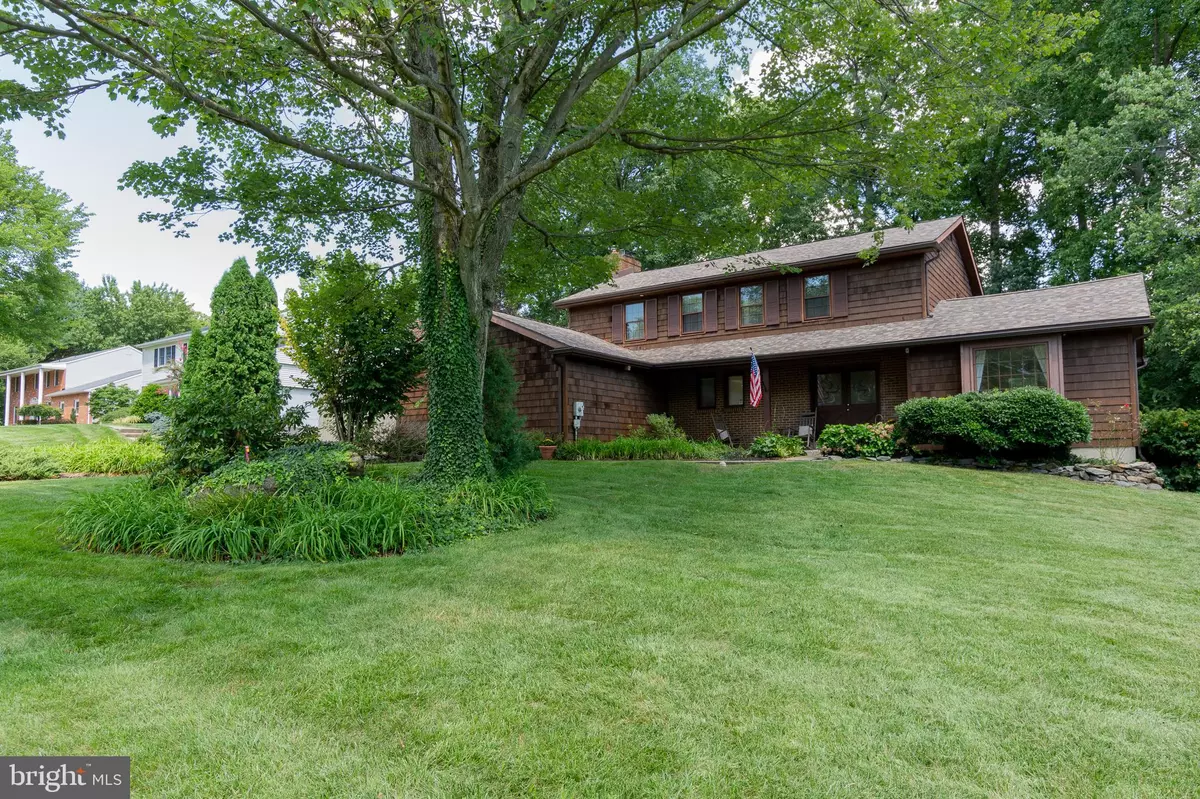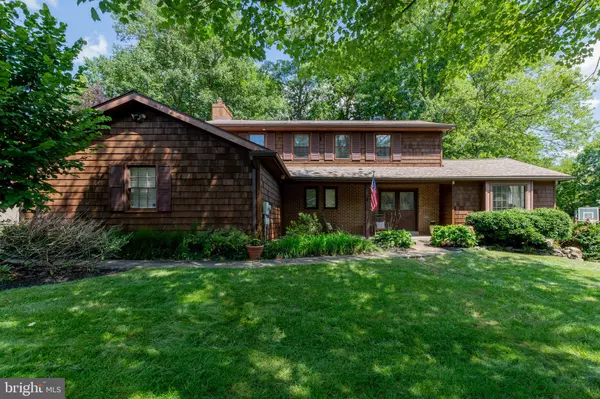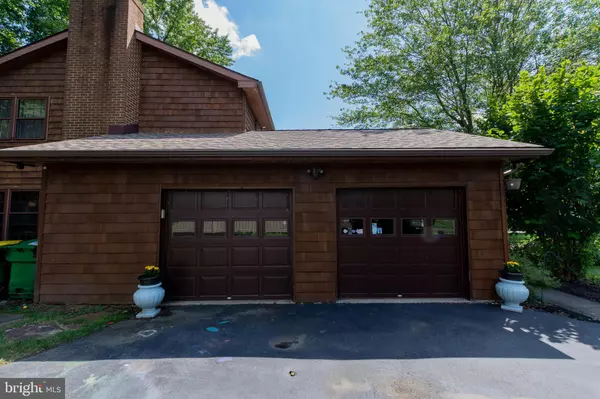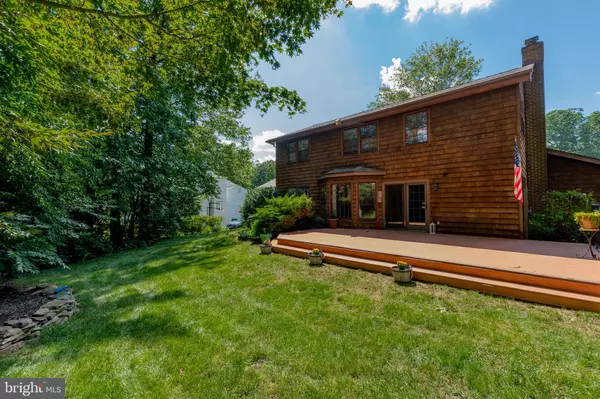$432,500
$430,000
0.6%For more information regarding the value of a property, please contact us for a free consultation.
7 WELDIN PARK DR Wilmington, DE 19803
4 Beds
3 Baths
2,900 SqFt
Key Details
Sold Price $432,500
Property Type Single Family Home
Sub Type Detached
Listing Status Sold
Purchase Type For Sale
Square Footage 2,900 sqft
Price per Sqft $149
Subdivision Weldin Park
MLS Listing ID DENC507602
Sold Date 09/28/20
Style Colonial
Bedrooms 4
Full Baths 2
Half Baths 1
HOA Y/N N
Abv Grd Liv Area 2,450
Originating Board BRIGHT
Year Built 1978
Annual Tax Amount $4,150
Tax Year 2020
Lot Size 0.340 Acres
Acres 0.34
Lot Dimensions 100.00 x 150.00
Property Description
Don't miss this beautiful home in Weldin Park! Situated on a spacious lot in this sought after North Wilmington neighborhood, this 4 bedroom colonial ready for it's new owner. Featuring an updated eat-in kitchen with granite countertops and stainless steel appliances. The kitchen opens to a large family room with wood burning fire place. Through the french doors in the family room is a spacious composite deck for entertaining or just relaxing. The rest of the main floor is rounded out with a dining room, living room with lots of natural light, half bath and laundry room. The 2nd floor has four bedrooms including an attractive master with fireplace, new master bath and walk-in closet. The hall bath as also been recently updated. Other amenities include a sizable finished basement, 2-car garage, and newer roof and gutters (2016). Conveniently located near I-95, Rte 202, and many restaurant and shopping options. This won't last long, make your appointment to see this home today!
Location
State DE
County New Castle
Area Brandywine (30901)
Zoning NC15
Rooms
Basement Partial
Interior
Hot Water Electric
Heating Forced Air
Cooling Central A/C
Fireplaces Number 1
Heat Source Oil
Exterior
Water Access N
Accessibility None
Garage N
Building
Story 3
Sewer Public Sewer
Water Public
Architectural Style Colonial
Level or Stories 3
Additional Building Above Grade, Below Grade
New Construction N
Schools
School District Brandywine
Others
Senior Community No
Tax ID 06-120.00-045
Ownership Fee Simple
SqFt Source Assessor
Special Listing Condition Standard
Read Less
Want to know what your home might be worth? Contact us for a FREE valuation!

Our team is ready to help you sell your home for the highest possible price ASAP

Bought with Michael J McCullough • Long & Foster Real Estate, Inc.





