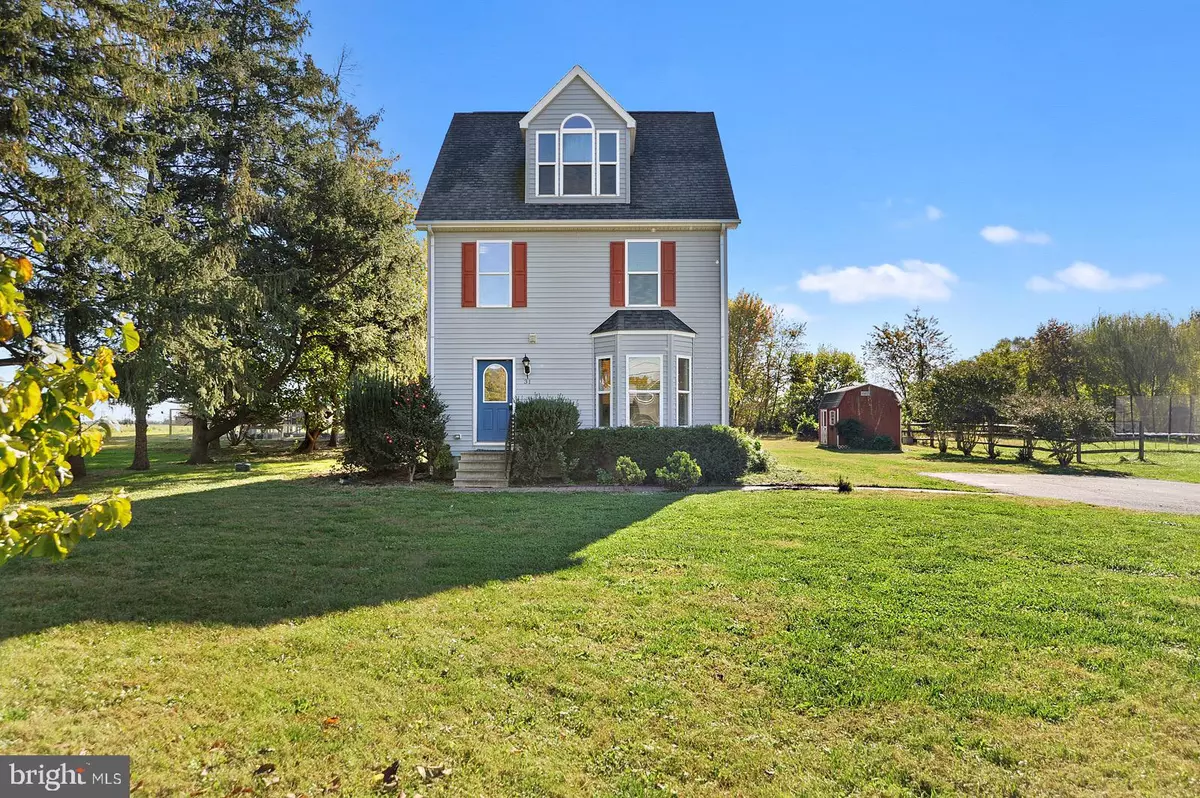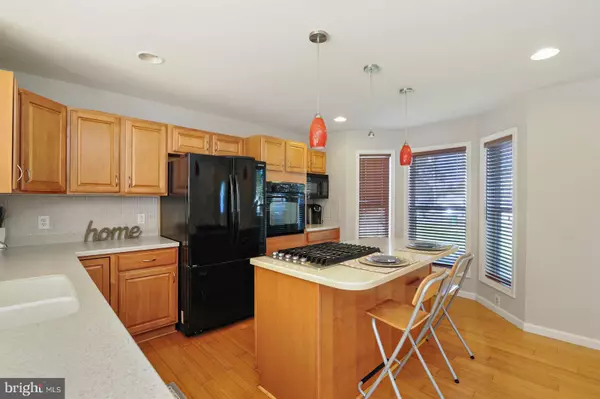$265,000
$259,900
2.0%For more information regarding the value of a property, please contact us for a free consultation.
31 E WALNUT ST Magnolia, DE 19962
3 Beds
3 Baths
1,919 SqFt
Key Details
Sold Price $265,000
Property Type Single Family Home
Sub Type Detached
Listing Status Sold
Purchase Type For Sale
Square Footage 1,919 sqft
Price per Sqft $138
Subdivision None Available
MLS Listing ID DEKT2003984
Sold Date 12/23/21
Style Contemporary
Bedrooms 3
Full Baths 2
Half Baths 1
HOA Y/N N
Abv Grd Liv Area 1,919
Originating Board BRIGHT
Year Built 2007
Annual Tax Amount $1,239
Tax Year 2021
Lot Size 0.500 Acres
Acres 0.5
Lot Dimensions 101.22 x 217.00
Property Description
This lovely home on a half-acre is in the quaint Town of Magnolia! It features hardwood flooring through the first and third floor. The main level includes the eat-in kitchen that offers plenty of cabinet space and includes a cooktop island, wall oven, refrigerator, dishwater, microwave, and dual sinks. The main floor also includes the half bathroom, and a huge family room equipped with ceiling fan and a dining room chandelier if you decide to divide this spacious area. The second level features the spacious second bedroom the includes dual closets, ceiling fan, and carpet; the large third bedroom, comes with a ceiling fan, dual closets ceiling fan, and carpet, and round out the second level is a full bath and laundry room. The third level features the expansive primary bedroom with bamboo flooring, two ceiling fans, huge walk-in closet, and its private bathroom that includes dual sinks, full tub, and tile flooring. This beautiful home also includes zone heating & air conditioning, bay window, tankless water heater, huge back yard with a small fenced in area for a small pet(s), low maintenance landscaping, and best of all "no HOA restrictions!" This wonderful home in Caesar Rodney School District, and situated in a country setting, yet near schools, restaurants, shopping centers, and less than 5-miles from Dover Air Force Base! This is a "must see" home so make an appointment today to tour this gem! Note windows and appliances "AS-IS"
Location
State DE
County Kent
Area Caesar Rodney (30803)
Zoning NA
Rooms
Other Rooms Primary Bedroom, Bedroom 2, Bedroom 3, Kitchen, Family Room, Laundry
Interior
Interior Features Kitchen - Eat-In, Kitchen - Island, Recessed Lighting
Hot Water Propane
Heating Forced Air
Cooling Central A/C
Equipment Dishwasher
Furnishings No
Fireplace N
Window Features Bay/Bow
Appliance Dishwasher
Heat Source Propane - Leased
Laundry Main Floor
Exterior
Garage Spaces 3.0
Water Access N
Roof Type Pitched,Shingle
Accessibility None
Total Parking Spaces 3
Garage N
Building
Story 3
Foundation Slab
Sewer Public Sewer
Water Public
Architectural Style Contemporary
Level or Stories 3
Additional Building Above Grade
New Construction N
Schools
High Schools Caesar Rodney
School District Caesar Rodney
Others
Senior Community No
Tax ID SM-15-11306-01-1502-000
Ownership Fee Simple
SqFt Source Assessor
Acceptable Financing Cash, Conventional, FHA, USDA, VA
Horse Property N
Listing Terms Cash, Conventional, FHA, USDA, VA
Financing Cash,Conventional,FHA,USDA,VA
Special Listing Condition Standard
Read Less
Want to know what your home might be worth? Contact us for a FREE valuation!

Our team is ready to help you sell your home for the highest possible price ASAP

Bought with Tyler L Nicholls • The Parker Group





