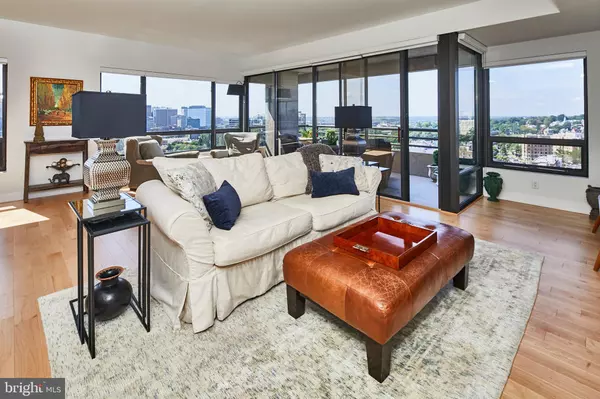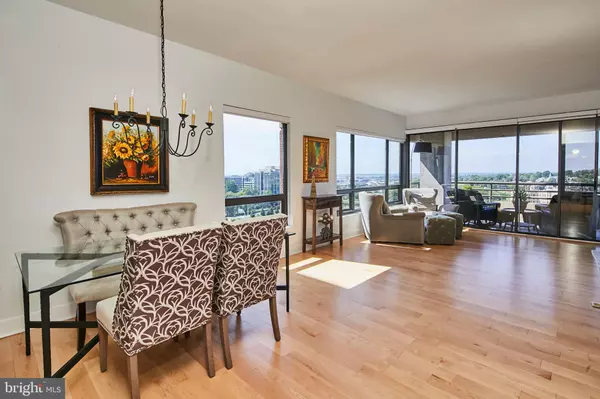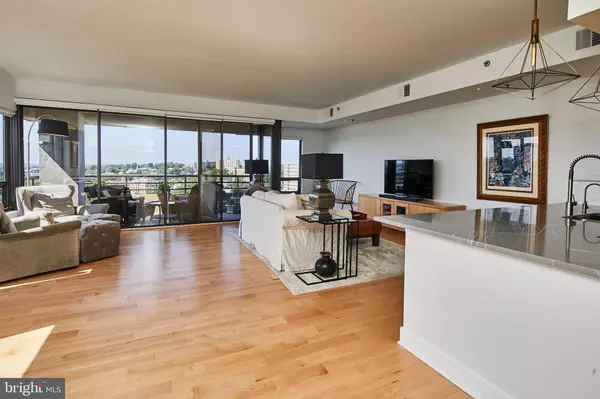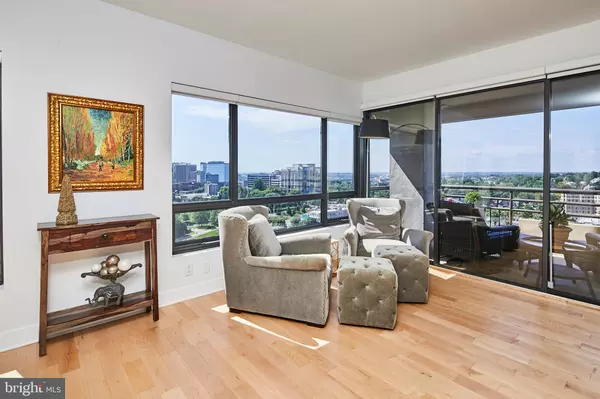$480,000
$529,000
9.3%For more information regarding the value of a property, please contact us for a free consultation.
1100 LOVERING AVE #1604 Wilmington, DE 19806
2 Beds
2 Baths
Key Details
Sold Price $480,000
Property Type Condo
Sub Type Condo/Co-op
Listing Status Sold
Purchase Type For Sale
Subdivision Park Plaza
MLS Listing ID DENC507598
Sold Date 01/19/21
Style Contemporary
Bedrooms 2
Full Baths 2
Condo Fees $2,801/qua
HOA Y/N N
Originating Board BRIGHT
Annual Tax Amount $7,987
Tax Year 2020
Lot Dimensions 0.00 x 0.00
Property Description
Park Plaza Condominiums 16th floor 2 bedroom premiere, L-shaped, 2 balcony residence overlooking the City of Wilmington. Floor plan offers a living wing, great for entertaining and a sleeping wing offering privacy. Views east of Brandywine Park, Delaware River and horizons south to Newark. Sun streams in during the days and the rich colors of sunsets in the evening. Residence was renovated in 2018 "down to the studs". Open floorplan enhances the views. Hardwood floors, custom lighting, custom doors, kitchen with Cambria Quartz counter tops, heated master bathroom floor, Corian bathroom counter tops, and all new windows, except balcony doors, new HVAC, HWH, water filtration system, Dacor appliances, Asko washer/dryer. Residence has two (2) assigned parking spaces. Park Plaza Condominiums Lobby and Hallways are currently under renovation, new furniture, carpet, lighting, fitness equipment and more. Building includes 24 hour security, secured underground garage, indoor pool, sun deck, fitness room, outdoor patio for grilling and entertaining and community room. Walk pathways along the Brandywine River adjacent to Park Plaza. Blocks from Trolley Square, grocery, pharmacy, coffee shops, restaurants and pubs. Onsite building management. Park Plaza is a no pet, no smoking building.
Location
State DE
County New Castle
Area Wilmington (30906)
Zoning 26R5-B
Direction South
Rooms
Other Rooms Dining Room, Primary Bedroom, Bedroom 2, Kitchen, Great Room
Main Level Bedrooms 2
Interior
Interior Features Kitchen - Gourmet, Primary Bath(s), Recessed Lighting, Stall Shower, Walk-in Closet(s), Window Treatments, Wood Floors, Soaking Tub, Dining Area
Hot Water 60+ Gallon Tank, Electric
Heating Heat Pump - Electric BackUp
Cooling Central A/C
Flooring Hardwood
Equipment Dryer - Electric, Water Heater, Washer/Dryer Stacked, Refrigerator, Oven/Range - Electric, Dishwasher, Disposal, Water Conditioner - Owned, ENERGY STAR Refrigerator, Energy Efficient Appliances
Furnishings No
Appliance Dryer - Electric, Water Heater, Washer/Dryer Stacked, Refrigerator, Oven/Range - Electric, Dishwasher, Disposal, Water Conditioner - Owned, ENERGY STAR Refrigerator, Energy Efficient Appliances
Heat Source Geo-thermal, Electric
Laundry Washer In Unit, Dryer In Unit
Exterior
Exterior Feature Balconies- Multiple, Patio(s)
Parking Features Garage Door Opener, Underground
Garage Spaces 229.0
Parking On Site 2
Utilities Available Cable TV, Electric Available, Phone
Amenities Available Elevator, Exercise Room, Fax/Copying, Fitness Center, Meeting Room, Pool - Indoor, Reserved/Assigned Parking, Storage Bin
Water Access N
Roof Type Flat
Accessibility None
Porch Balconies- Multiple, Patio(s)
Total Parking Spaces 229
Garage N
Building
Story 1
Unit Features Hi-Rise 9+ Floors
Sewer Public Sewer
Water Public
Architectural Style Contemporary
Level or Stories 1
Additional Building Above Grade
Structure Type 9'+ Ceilings,Dry Wall
New Construction N
Schools
School District Red Clay Consolidated
Others
Pets Allowed N
HOA Fee Include Alarm System,Cable TV,Common Area Maintenance,Insurance,Management,Lawn Maintenance,Pool(s),Reserve Funds,Security Gate,Snow Removal,Trash,Water,Sewer
Senior Community No
Tax ID 26-021.10-069.C.1604
Ownership Condominium
Security Features 24 hour security,Desk in Lobby,Exterior Cameras,Fire Detection System,Intercom,Main Entrance Lock,Security Gate,Security System,Smoke Detector,Sprinkler System - Indoor
Acceptable Financing Conventional
Listing Terms Conventional
Financing Conventional
Special Listing Condition Standard
Read Less
Want to know what your home might be worth? Contact us for a FREE valuation!

Our team is ready to help you sell your home for the highest possible price ASAP

Bought with Herschel H Quillen III • H H Quillen & Company





