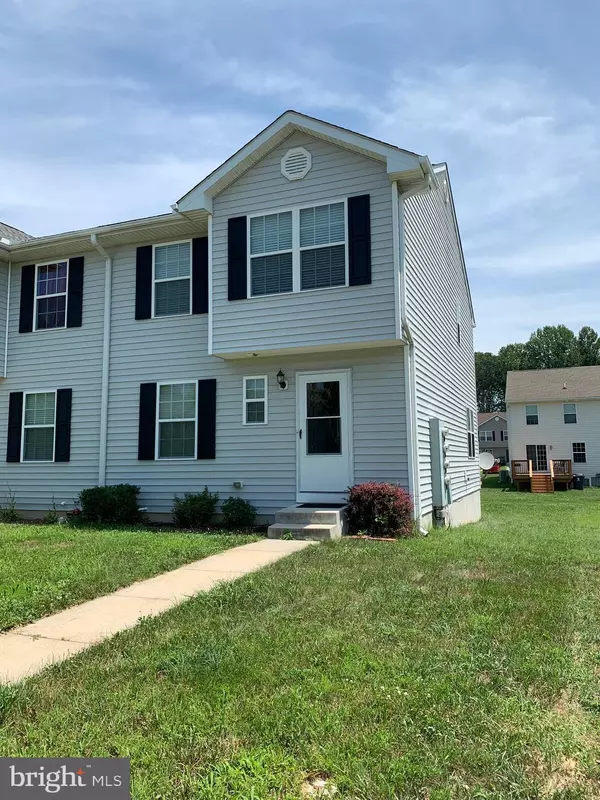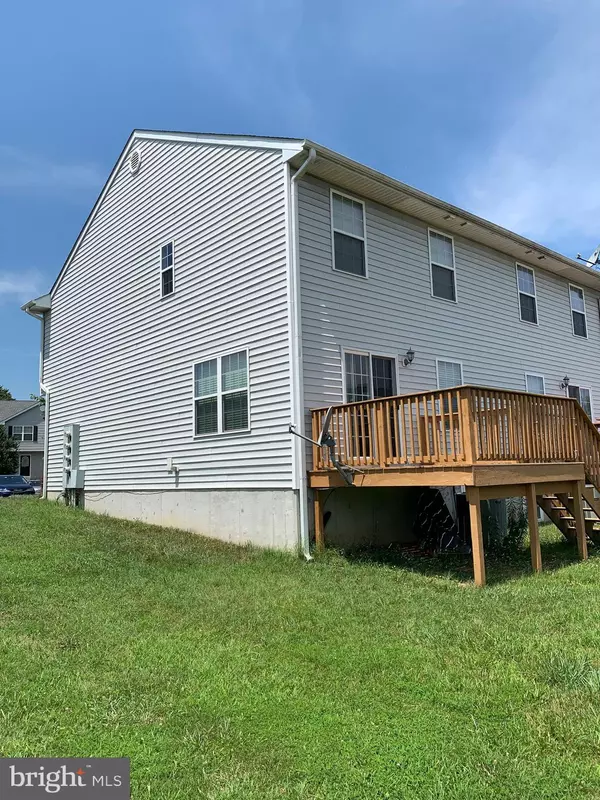$180,000
$179,500
0.3%For more information regarding the value of a property, please contact us for a free consultation.
82 MEDAL WAY Magnolia, DE 19962
3 Beds
3 Baths
1,475 SqFt
Key Details
Sold Price $180,000
Property Type Townhouse
Sub Type End of Row/Townhouse
Listing Status Sold
Purchase Type For Sale
Square Footage 1,475 sqft
Price per Sqft $122
Subdivision Linkside
MLS Listing ID DEKT240432
Sold Date 08/31/20
Style Contemporary
Bedrooms 3
Full Baths 2
Half Baths 1
HOA Fees $33/ann
HOA Y/N Y
Abv Grd Liv Area 1,475
Originating Board BRIGHT
Year Built 2011
Annual Tax Amount $847
Tax Year 2020
Lot Size 3,250 Sqft
Acres 0.07
Lot Dimensions 32.50 x 100.00
Property Description
Well maintained 3 bedroom 2 1/2 bath end unit town home with extra land in popular community of Linkside. Recently painted in neutral colors. This ready to be moved into home is bright and airy with extra side windows that bring a lot of light into this lovely home. Beautiful hardwood floors on main level and carpet on second level. Upgraded kitchen with stainless steel appliances and granite counters. Pantry closet in kitchen. Large closets throughout the home offering plenty of storage. Sliding door from living room opening to a back deck for relaxing & entertaining. All windows have blinds. Master Bedroom has a full master bath, Two full baths on the second level with a half bath on the main level. Full basement with a lot of storage, laundry with washer/dryer, poured concrete with insulated outside walls. The Community of Linkside has its own private playground. Close to Dover, the Air Force Base, Dover Downs, the Dover Mall as well as area shopping and restaurants. Just a quick trip down Rt. 1 brings you to the beaches of Lewes and Rehoboth Beach within 35 to 45 minutes. Take advantage of this outstanding opportunity to make this lovely home your own.
Location
State DE
County Kent
Area Caesar Rodney (30803)
Zoning RM
Rooms
Basement Poured Concrete
Interior
Interior Features Attic, Carpet, Ceiling Fan(s), Dining Area, Floor Plan - Open, Primary Bath(s), Pantry, Tub Shower, Window Treatments, Wood Floors, Upgraded Countertops, Stall Shower, Family Room Off Kitchen
Hot Water Electric
Heating Forced Air
Cooling Central A/C
Flooring Hardwood, Partially Carpeted, Vinyl
Equipment Built-In Microwave, Dishwasher, Dryer - Electric, Exhaust Fan, Icemaker, Microwave, Oven - Self Cleaning, Oven/Range - Electric, Range Hood, Refrigerator, Stainless Steel Appliances, Washer, Water Heater, Water Dispenser
Furnishings No
Fireplace N
Window Features Screens,Storm,Sliding,Energy Efficient
Appliance Built-In Microwave, Dishwasher, Dryer - Electric, Exhaust Fan, Icemaker, Microwave, Oven - Self Cleaning, Oven/Range - Electric, Range Hood, Refrigerator, Stainless Steel Appliances, Washer, Water Heater, Water Dispenser
Heat Source Electric
Laundry Basement
Exterior
Exterior Feature Deck(s)
Garage Spaces 2.0
Parking On Site 2
Water Access N
Roof Type Architectural Shingle
Accessibility None
Porch Deck(s)
Total Parking Spaces 2
Garage N
Building
Story 3
Sewer Public Sewer
Water Public
Architectural Style Contemporary
Level or Stories 3
Additional Building Above Grade, Below Grade
Structure Type Dry Wall
New Construction N
Schools
Elementary Schools Allen Frear
High Schools Caesar Rodney
School District Caesar Rodney
Others
Pets Allowed Y
Senior Community No
Tax ID NM-00-10404-06-6300-000
Ownership Fee Simple
SqFt Source Assessor
Acceptable Financing Conventional, FHA, Cash, VA
Horse Property N
Listing Terms Conventional, FHA, Cash, VA
Financing Conventional,FHA,Cash,VA
Special Listing Condition Standard
Pets Allowed No Pet Restrictions
Read Less
Want to know what your home might be worth? Contact us for a FREE valuation!

Our team is ready to help you sell your home for the highest possible price ASAP

Bought with Barry Reap • Patterson-Schwartz-Dover





