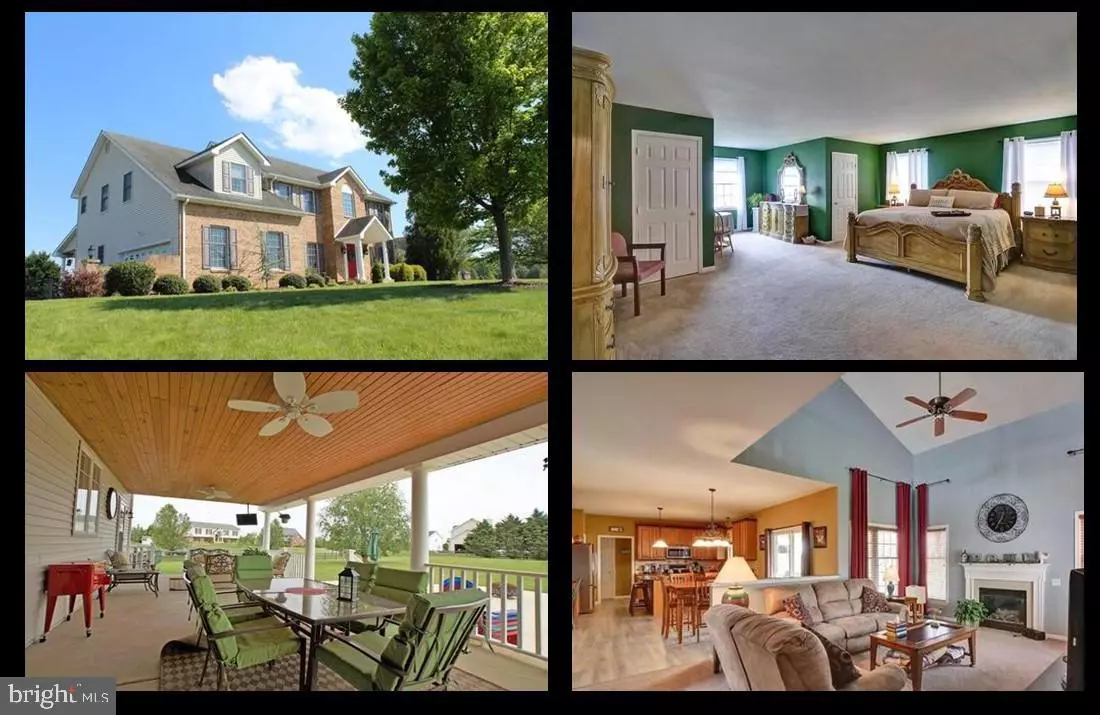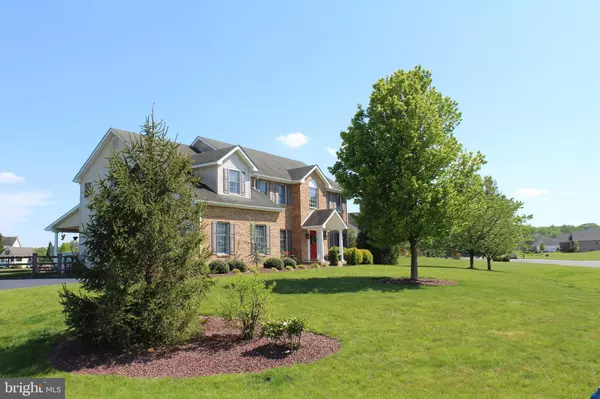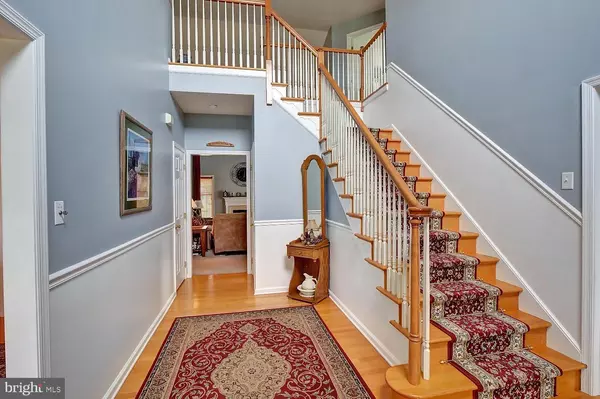$431,500
$439,000
1.7%For more information regarding the value of a property, please contact us for a free consultation.
371 WIND SONG DR Clayton, DE 19938
5 Beds
4 Baths
4,200 SqFt
Key Details
Sold Price $431,500
Property Type Single Family Home
Sub Type Detached
Listing Status Sold
Purchase Type For Sale
Square Footage 4,200 sqft
Price per Sqft $102
Subdivision Wind Song Farms
MLS Listing ID DEKT238600
Sold Date 07/17/20
Style Colonial,Traditional,Other
Bedrooms 5
Full Baths 3
Half Baths 1
HOA Fees $12/ann
HOA Y/N Y
Abv Grd Liv Area 3,200
Originating Board BRIGHT
Year Built 2007
Annual Tax Amount $1,788
Tax Year 2019
Lot Size 1.010 Acres
Acres 1.01
Property Description
WHY WAIT FOR NEW CONSTRUCTION WHEN THIS HOME HAS IT ALL? This beautiful custom home on a premium 1+ Acre corner lot with more than 4,000 Square Feet of space is ready today! Brick front entry with barrel porch detail opens to an inviting 2-Story Foyer with chandelier and hardwood, formal dining room with crown trim details and sitting room with french doors. Updated kitchen features granite countertops, stainless steel appliances, island with extra storage and beautiful granite and new flooring! Casual Dining Area adjoins a comfortable 2-Story family room with built-in gas fireplace and a glass slider opening to a spacious 450+ SF covered outdoor porch, complete with outdoor TV connection, fan & electric. First floor also offers dedicated home office with gorgeous bright white built in cabinetry, a powder room, laundry room / mudroom. 2ND Story features 4 Bedrooms, 2 Full Baths and an Open Landing Area overlooking the Family Room and 1st floor foyer. Oversized Master Suite complete with dedicated Sitting Area, Full Bath with Corner Tub, His & Her Sinks, Vanity Area, Shower, Walk In Closet with wrap around storage and secondary storage. Truly a Must-See! Lower Level features both inside access and Full Basement Walk-Out with door and stairwell. Finished areas include Theater Room with wet bar for entertaining with upgraded lighting, plush carpet and extra electric throughout. Dedicated bedroom, additional study/desk area and full bath are perfect as an In-Law or Au Pa ire Suite or for overnight guests! Additional storage, extra electric capacity and mechanical area. Outside of the home features a newly paved oversized driveway, side entry garage with extra storage and opener, hundreds of plants and floral accents including mature trees, sculpted landscaping bed, private fence with multiple gates, sprinkler-ed irrigation with dedicated well and more! Shed and matching playhouse compliment the oversized back yard's paved patio area ideal for barbecuing, get-togethers and celebrating! Granite and cultured marble countertops, crown molding and built in casework, newer flooring throughout, motorized chandelier lift in foyer, brick wing wall with carriage lighting, humidifier, additional electrical capacity, upgraded lighting & so much more! Too many upgrades/options to list -- book your private tour to see all this home has to offer today!
Location
State DE
County Kent
Area Smyrna (30801)
Zoning RES
Rooms
Basement Daylight, Partial, Full, Heated, Improved, Interior Access, Outside Entrance, Partially Finished, Rear Entrance, Rough Bath Plumb, Shelving, Space For Rooms, Sump Pump, Walkout Stairs, Water Proofing System, Other
Interior
Interior Features Breakfast Area, Built-Ins, Carpet, Ceiling Fan(s), Chair Railings, Combination Kitchen/Dining, Combination Kitchen/Living, Crown Moldings, Dining Area, Family Room Off Kitchen, Floor Plan - Traditional, Formal/Separate Dining Room, Kitchen - Eat-In, Kitchen - Island, Primary Bath(s), Recessed Lighting, Stall Shower, Tub Shower, Upgraded Countertops, Walk-in Closet(s), Wet/Dry Bar, Window Treatments, Wood Floors, Other
Hot Water Natural Gas
Cooling Ceiling Fan(s), Programmable Thermostat, Zoned, Other
Flooring Hardwood, Laminated, Partially Carpeted, Other
Fireplaces Number 1
Fireplaces Type Insert, Mantel(s), Other
Equipment Dishwasher, Dryer, Energy Efficient Appliances, Extra Refrigerator/Freezer, Microwave, Oven - Self Cleaning, Refrigerator, Stainless Steel Appliances, Washer, Water Heater - High-Efficiency
Fireplace Y
Window Features Screens
Appliance Dishwasher, Dryer, Energy Efficient Appliances, Extra Refrigerator/Freezer, Microwave, Oven - Self Cleaning, Refrigerator, Stainless Steel Appliances, Washer, Water Heater - High-Efficiency
Heat Source Natural Gas
Laundry Has Laundry, Main Floor, Washer In Unit, Dryer In Unit
Exterior
Exterior Feature Patio(s), Deck(s)
Parking Features Additional Storage Area, Garage - Side Entry, Garage Door Opener, Inside Access, Other
Garage Spaces 6.0
Fence Partially, Rear, Other
Utilities Available Cable TV Available, Natural Gas Available, Under Ground, Other, Water Available
Water Access N
View Other
Roof Type Architectural Shingle,Other
Accessibility 2+ Access Exits, Level Entry - Main, Other
Porch Patio(s), Deck(s)
Attached Garage 2
Total Parking Spaces 6
Garage Y
Building
Lot Description Corner, Cleared, Front Yard, Landscaping, Level, Premium, Rear Yard, SideYard(s)
Story 2
Foundation Other
Sewer Other, On Site Septic
Water Public, Well, Other
Architectural Style Colonial, Traditional, Other
Level or Stories 2
Additional Building Above Grade, Below Grade
Structure Type Vaulted Ceilings,Other,High
New Construction N
Schools
School District Smyrna
Others
Pets Allowed Y
Senior Community No
Tax ID NO TAX RECORD
Ownership Fee Simple
SqFt Source Estimated
Acceptable Financing Cash, Conventional, VA, Other
Horse Property N
Listing Terms Cash, Conventional, VA, Other
Financing Cash,Conventional,VA,Other
Special Listing Condition Standard
Pets Allowed Number Limit
Read Less
Want to know what your home might be worth? Contact us for a FREE valuation!

Our team is ready to help you sell your home for the highest possible price ASAP

Bought with Patricia R Hawryluk • RE/MAX Horizons





