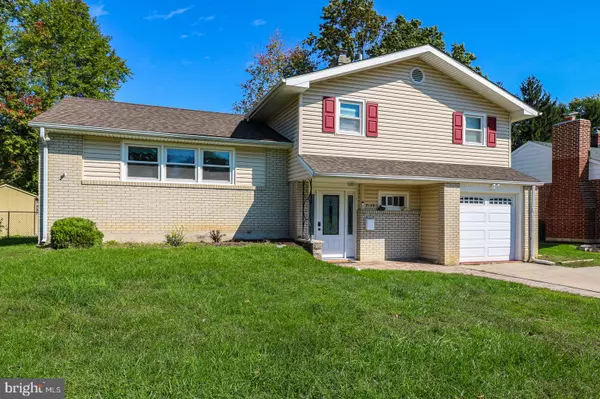$400,000
$402,000
0.5%For more information regarding the value of a property, please contact us for a free consultation.
2129 WESTMINSTER DR Wilmington, DE 19810
3 Beds
3 Baths
2,152 SqFt
Key Details
Sold Price $400,000
Property Type Single Family Home
Sub Type Detached
Listing Status Sold
Purchase Type For Sale
Square Footage 2,152 sqft
Price per Sqft $185
Subdivision Holiday Hills
MLS Listing ID DENC511006
Sold Date 01/15/21
Style Split Level
Bedrooms 3
Full Baths 2
Half Baths 1
HOA Y/N N
Abv Grd Liv Area 1,550
Originating Board BRIGHT
Year Built 1959
Annual Tax Amount $2,243
Tax Year 2020
Lot Size 8,276 Sqft
Acres 0.19
Lot Dimensions 70.00 x 112.00
Property Description
Absolutely gorgeous, updated split level in Holiday Hills. Freshly painted in natural color. New kitchen with tile backsplash, granite countertops and stainless appliances. Living room is spacious and has daylight with new hardwood floors and recessed lighting and ceiling fan.. Head upstairs to an awesome master suite, with an exceptionally renovated master bath. Huge tile stall shower, you have to have this! 2 more spacious rooms with daylight. The hall bathroom is also renovated. All bedroom floors are refinished with hardwood floors and wood doors with new hardware. Lower family room, powder room and laundry room with new appliances. New slider door to hardscaped paver patio outside area with BBQ. The fenced yard is big, there is a playground and a shed for your hobby tools. Full HVAC replaced almost one year ago. There are so many fantastic features. This lovely home is on a quiet street in a well maintained community, central to downtown and shopping in the Brandywine Town Center Mall, minutes I#95 and just 20 minutes to the Philadelphia International Airport. It is a must see home for sure!!
Location
State DE
County New Castle
Area Brandywine (30901)
Zoning NC6.5
Rooms
Other Rooms Living Room, Dining Room, Primary Bedroom, Bedroom 2, Kitchen, Family Room, Bedroom 1, Laundry, Bathroom 1, Bathroom 2, Attic, Half Bath
Basement Partial
Interior
Hot Water Electric
Heating Forced Air
Cooling Central A/C
Flooring Hardwood
Fireplace N
Heat Source Natural Gas
Exterior
Exterior Feature Patio(s)
Parking Features Garage Door Opener
Garage Spaces 3.0
Water Access N
Roof Type Shingle
Accessibility None
Porch Patio(s)
Attached Garage 1
Total Parking Spaces 3
Garage Y
Building
Story 3
Sewer Public Sewer
Water Public
Architectural Style Split Level
Level or Stories 3
Additional Building Above Grade, Below Grade
New Construction N
Schools
Elementary Schools Forwood
Middle Schools Talley
High Schools Brandywine
School District Brandywine
Others
Senior Community No
Tax ID 06-044.00-309
Ownership Fee Simple
SqFt Source Assessor
Acceptable Financing Conventional, Cash
Listing Terms Conventional, Cash
Financing Conventional,Cash
Special Listing Condition Standard
Read Less
Want to know what your home might be worth? Contact us for a FREE valuation!

Our team is ready to help you sell your home for the highest possible price ASAP

Bought with Michele B Juliano • Weichert Realtors





