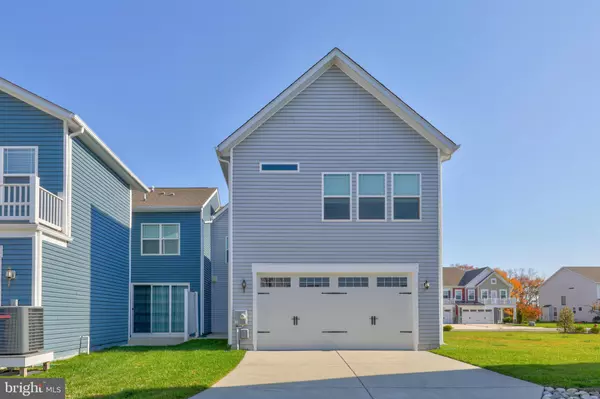$530,000
$529,000
0.2%For more information regarding the value of a property, please contact us for a free consultation.
26 OLD ORCHARD AVE #T211H Ocean View, DE 19970
4 Beds
3 Baths
2,645 SqFt
Key Details
Sold Price $530,000
Property Type Condo
Sub Type Condo/Co-op
Listing Status Sold
Purchase Type For Sale
Square Footage 2,645 sqft
Price per Sqft $200
Subdivision Ocean View Beach Club
MLS Listing ID DESU2009094
Sold Date 12/29/21
Style Coastal,Villa
Bedrooms 4
Full Baths 2
Half Baths 1
Condo Fees $200/mo
HOA Fees $160/mo
HOA Y/N Y
Abv Grd Liv Area 2,645
Originating Board BRIGHT
Year Built 2017
Annual Tax Amount $2,352
Tax Year 2021
Lot Dimensions 0.00 x 0.00
Property Description
Stunning coastal villa located just 2 miles to downtown Bethany Beach! This inviting open floorplan combines the living area with the dining room and kitchen creating the perfect layout for entertaining. Crafted with fine finishes throughout including luxury vinyl plank flooring, gourmet kitchen with a large center island, granite countertops, beautiful cabinetry and stainless steel appliances. Upstairs features a large master bedroom with an ensuite bathroom boasting dual vanities and a subway-tiled walk-in shower, and 3 spacious guest bedrooms with a shared bathroom. This like-new home is offered fully furnished and ready to be enjoyed! Located in Ocean View Beach Club, a highly sought after community offering state of the art amenities including a fantastic clubhouse, swimming pool, fitness center, billiard room and basketball court.
Location
State DE
County Sussex
Area Baltimore Hundred (31001)
Zoning RS
Interior
Interior Features Combination Dining/Living, Combination Kitchen/Dining, Combination Kitchen/Living, Floor Plan - Open, Kitchen - Gourmet, Kitchen - Island, Recessed Lighting, Upgraded Countertops, Window Treatments
Hot Water Electric
Heating Heat Pump(s)
Cooling Central A/C
Flooring Luxury Vinyl Plank, Ceramic Tile, Carpet
Equipment Built-In Microwave, Cooktop - Down Draft, Dishwasher, Disposal, Dryer, Oven - Wall, Oven/Range - Electric, Refrigerator, Stainless Steel Appliances, Washer, Water Heater
Furnishings Yes
Fireplace N
Appliance Built-In Microwave, Cooktop - Down Draft, Dishwasher, Disposal, Dryer, Oven - Wall, Oven/Range - Electric, Refrigerator, Stainless Steel Appliances, Washer, Water Heater
Heat Source Electric
Exterior
Exterior Feature Balcony, Patio(s)
Parking Features Covered Parking, Garage - Rear Entry, Garage Door Opener, Inside Access
Garage Spaces 2.0
Amenities Available Basketball Courts, Billiard Room, Club House, Fitness Center, Pool - Outdoor
Water Access N
Street Surface Paved
Accessibility None
Porch Balcony, Patio(s)
Attached Garage 2
Total Parking Spaces 2
Garage Y
Building
Lot Description Corner
Story 2
Foundation Slab
Sewer Public Sewer
Water Public
Architectural Style Coastal, Villa
Level or Stories 2
Additional Building Above Grade, Below Grade
Structure Type High,Tray Ceilings
New Construction N
Schools
School District Indian River
Others
Pets Allowed Y
HOA Fee Include Common Area Maintenance,Lawn Maintenance,Management
Senior Community No
Tax ID 134-17.00-977.03-T211H
Ownership Fee Simple
SqFt Source Estimated
Acceptable Financing Cash, Conventional
Listing Terms Cash, Conventional
Financing Cash,Conventional
Special Listing Condition Standard
Pets Allowed No Pet Restrictions
Read Less
Want to know what your home might be worth? Contact us for a FREE valuation!

Our team is ready to help you sell your home for the highest possible price ASAP

Bought with Creig E Northrop III • Northrop Realty





