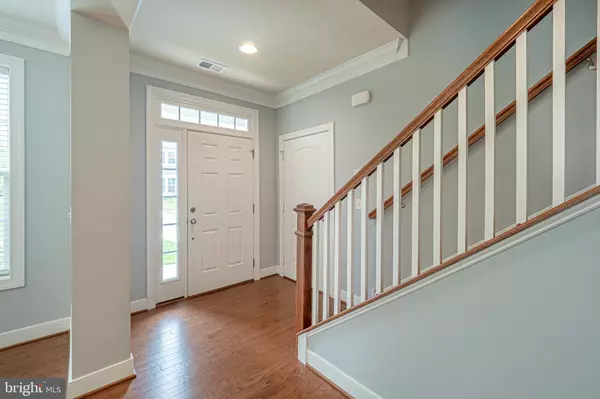$395,100
$394,999
For more information regarding the value of a property, please contact us for a free consultation.
21611 CORDOVA PL Rehoboth Beach, DE 19971
4 Beds
3 Baths
2,983 SqFt
Key Details
Sold Price $395,100
Property Type Condo
Sub Type Condo/Co-op
Listing Status Sold
Purchase Type For Sale
Square Footage 2,983 sqft
Price per Sqft $132
Subdivision Sawgrass At White Oak Creek
MLS Listing ID DESU161684
Sold Date 08/28/20
Style Traditional,Coastal
Bedrooms 4
Full Baths 2
Half Baths 1
Condo Fees $315/mo
HOA Y/N N
Abv Grd Liv Area 2,983
Originating Board BRIGHT
Year Built 2016
Annual Tax Amount $1,570
Tax Year 2020
Lot Dimensions 0.00 x 0.00
Property Description
This highly sought after end-unit townhome could be yours! At just under 3,000 square feet and featuring 4 bedrooms and 2.5 bathrooms, this is an incredibly rare find in the Rehoboth Beach area. The first floor features the master suite, formal dining area, large kitchen with island, laundry, powder room, great room, and morning room extension. The second floor features three additional bedrooms, a private loft area, a guest bathroom, and the mechanical room. As soon as you walk through the front door, you will appreciate the light-filled spaces, custom painting, open-concept floor plan, and the high ceilings. The kitchen comes equipped with stainless steel appliances, gas range, and two-tone kitchen island with granite countertops. Sit back and relax on the rear patio while enjoying the two-sided fireplace that is utilized in both the morning room and on the outside patio. This home is already custom painted and includes window treatments! The one-car garage is great for additional storage plus keeping your fun beach car out of the sun! This gated community features two clubhouses, two outdoor pool areas, and two exercise facilities. Located just a mere 5.8 miles from the Rehoboth Beach boardwalk, you couldn't ask for a more serene and amenity rich community! Schedule your private tour of this home today!
Location
State DE
County Sussex
Area Lewes Rehoboth Hundred (31009)
Zoning RC
Rooms
Other Rooms Dining Room, Primary Bedroom, Bedroom 2, Bedroom 3, Bedroom 4, Kitchen, Foyer, Sun/Florida Room, Great Room, Laundry, Loft, Utility Room, Bathroom 2, Primary Bathroom, Half Bath
Main Level Bedrooms 1
Interior
Interior Features Carpet, Ceiling Fan(s), Combination Kitchen/Dining, Combination Kitchen/Living, Crown Moldings, Efficiency, Entry Level Bedroom, Family Room Off Kitchen, Floor Plan - Open, Formal/Separate Dining Room, Kitchen - Island, Recessed Lighting, Walk-in Closet(s), Wood Floors, Window Treatments
Hot Water Propane, Tankless
Heating Forced Air
Cooling Central A/C
Flooring Carpet, Hardwood, Tile/Brick, Vinyl
Fireplaces Number 1
Fireplaces Type Gas/Propane
Equipment Refrigerator, Stainless Steel Appliances, Washer, Water Heater - Tankless, Oven/Range - Gas, Microwave, Dryer - Electric, Disposal, Dishwasher
Furnishings No
Fireplace Y
Window Features Double Pane,Energy Efficient,Low-E
Appliance Refrigerator, Stainless Steel Appliances, Washer, Water Heater - Tankless, Oven/Range - Gas, Microwave, Dryer - Electric, Disposal, Dishwasher
Heat Source Propane - Leased
Laundry Main Floor, Dryer In Unit, Washer In Unit
Exterior
Exterior Feature Patio(s)
Parking Features Garage - Front Entry, Garage Door Opener
Garage Spaces 3.0
Utilities Available Under Ground
Amenities Available Basketball Courts, Club House, Common Grounds, Community Center, Exercise Room, Fitness Center, Game Room, Meeting Room, Party Room, Pool - Outdoor, Recreational Center, Swimming Pool, Tennis Courts
Water Access N
Roof Type Architectural Shingle
Accessibility None
Porch Patio(s)
Attached Garage 1
Total Parking Spaces 3
Garage Y
Building
Story 2
Foundation Slab
Sewer Public Sewer
Water Public
Architectural Style Traditional, Coastal
Level or Stories 2
Additional Building Above Grade, Below Grade
Structure Type 9'+ Ceilings,Dry Wall,High
New Construction N
Schools
High Schools Cape Henlopen
School District Cape Henlopen
Others
HOA Fee Include All Ground Fee,Common Area Maintenance,Ext Bldg Maint,Health Club,Lawn Maintenance,Management,Recreation Facility,Pool(s),Reserve Funds,Road Maintenance,Security Gate,Snow Removal,Trash
Senior Community No
Tax ID 334-19.00-1389.00-C-69
Ownership Condominium
Security Features Carbon Monoxide Detector(s),Smoke Detector
Acceptable Financing Cash, Conventional, USDA
Horse Property N
Listing Terms Cash, Conventional, USDA
Financing Cash,Conventional,USDA
Special Listing Condition Standard
Read Less
Want to know what your home might be worth? Contact us for a FREE valuation!

Our team is ready to help you sell your home for the highest possible price ASAP

Bought with CARL FRAMPTON • RE/MAX Associates





