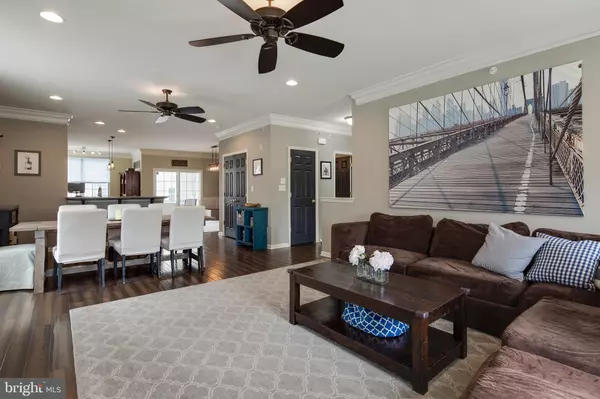$325,000
$324,900
For more information regarding the value of a property, please contact us for a free consultation.
3882 GREEN ST #I14U Claymont, DE 19703
3 Beds
3 Baths
2,225 SqFt
Key Details
Sold Price $325,000
Property Type Condo
Sub Type Condo/Co-op
Listing Status Sold
Purchase Type For Sale
Square Footage 2,225 sqft
Price per Sqft $146
Subdivision Darley Green
MLS Listing ID DENC501920
Sold Date 07/16/20
Style Reverse
Bedrooms 3
Full Baths 2
Half Baths 1
Condo Fees $105/mo
HOA Y/N N
Abv Grd Liv Area 2,225
Originating Board BRIGHT
Year Built 2014
Annual Tax Amount $2,512
Tax Year 2019
Lot Dimensions 0.00 x 0.00
Property Description
The best of the best of the best is the only way to describe this one-owner end unit Montchanin Chesterfield model. No options spared with some custom upgrades not even offered by the builder. Welcome to. 3882 Green Street. The largest home on the promenade of Darley Green overlooking the central green space, and the architecturally designed Claymont Public Library. This spectacular unit offers an attached one car garage and ground level basement. Laminate wood floors, and custom wainscoting give the great room and dining room a resort custom feel and recessed lighting bathe the entire level in warm light. The kitchen is wrapped in 42 cabinets with crown molding, stainless hardware and appliances and underaged grains countertops. The second living room is also adjacent to a convenient covered deck with storage closet. The main floor powder room is discretely separated from the rest of the living space but is in a convenient location. The master suite is located at the top of the stairs just above the mid-way landing and large picture window. Overlooking the main green space, it features a tray ceiling, recessed lights, a ceiling fan and convenient outlet for indirect ceiling lighting. Step into the master bathroom featuring large format tile, a water closet, massive soaking tub, separate water closet and extended tile base frameless shower that was custom designed by this seller from the builder. Two additional bedrooms and a full bathroom complete the bedroom level. All in all, this chesterfield was built to break the mold and offers custom touches that are rarely found at this price point. Consider this to be your next home.
Location
State DE
County New Castle
Area Brandywine (30901)
Zoning HT
Interior
Hot Water Electric
Heating Forced Air
Cooling Central A/C
Flooring Wood, Carpet
Heat Source Natural Gas
Exterior
Parking Features Garage Door Opener
Garage Spaces 1.0
Amenities Available None
Water Access N
Accessibility None
Attached Garage 1
Total Parking Spaces 1
Garage Y
Building
Story 3
Sewer Public Sewer
Water Public
Architectural Style Reverse
Level or Stories 3
Additional Building Above Grade, Below Grade
New Construction N
Schools
School District Brandywine
Others
HOA Fee Include Ext Bldg Maint,Lawn Maintenance,Snow Removal
Senior Community No
Tax ID 06-071.00-310.C.AU14
Ownership Condominium
Special Listing Condition Standard
Read Less
Want to know what your home might be worth? Contact us for a FREE valuation!

Our team is ready to help you sell your home for the highest possible price ASAP

Bought with Jeffrey B Kralovec • BHHS Fox & Roach-Concord





