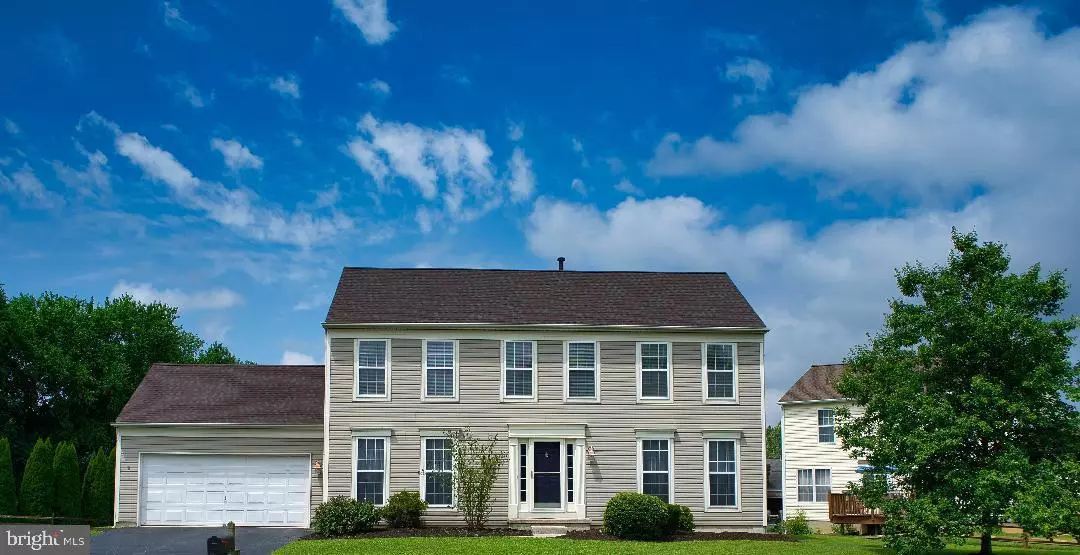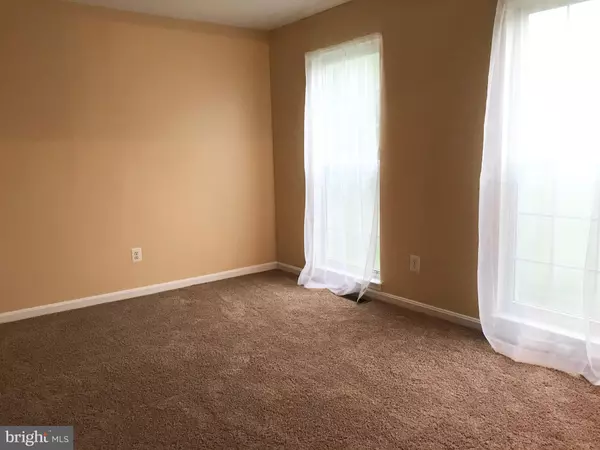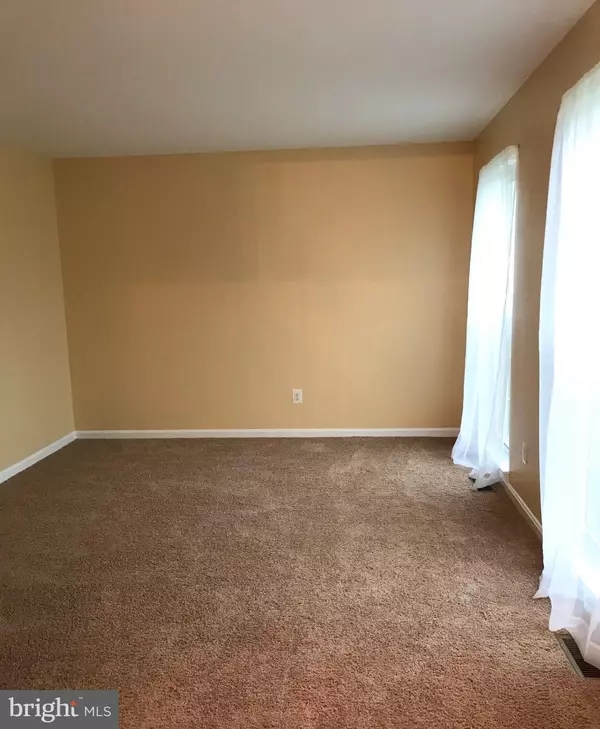$332,500
$326,000
2.0%For more information regarding the value of a property, please contact us for a free consultation.
4 PEREGRINE WAY Middletown, DE 19709
4 Beds
3 Baths
2,075 SqFt
Key Details
Sold Price $332,500
Property Type Single Family Home
Sub Type Detached
Listing Status Sold
Purchase Type For Sale
Square Footage 2,075 sqft
Price per Sqft $160
Subdivision None Available
MLS Listing ID DENC501394
Sold Date 09/09/20
Style Colonial
Bedrooms 4
Full Baths 2
Half Baths 1
HOA Fees $29/ann
HOA Y/N Y
Abv Grd Liv Area 2,075
Originating Board BRIGHT
Year Built 1999
Annual Tax Amount $2,840
Tax Year 2020
Lot Size 7,841 Sqft
Acres 0.18
Lot Dimensions 113.40 x 92.50
Property Description
Welcome to the highly sought after community of Appoquin Farms. This home is located within APPOQUINIMINK SCHOOL DISTRICT and just minutes from major Routes 1, 13 and the 301 Bypass. CONVENIENTLY LOCATED near plenty of local stores and restaurants. As you enter into the home, you will notice the hardwood floors, new paint throughout and new flooring. To the right you will find the formal living room, to the left the formal dining room and further ahead you will enter the open concept common areas. The large eat in kitchen with wood cabinetry, has new plank style look floor, and a new Slider leading to the deck, for outdoor cooking, parties, and peaceful relaxation. The adjoining open family room features many large windows for bright natural light, recessed lighting, and a gas-burning fireplace with a marble surround.Also on the 1st floor you will find a powder room, large laundry and access to the 2-car garage. Head upstairs and you will find 4 bedrooms, 2 full bathrooms. Here you can escape to your private master suite, with vaulted ceiling and luxury master bath including a double vanity, a stall shower, & a soaking tub surrounded by tile. The remaining 3 bedrooms are of good size and all feature ceiling fans. The 2nd full bathroom entrance can be found in the hall, as well as accessed from the largest bedroom. There is a large unfinished basement, for future living space and lots of storage. Don't wait, be sure to call and schedule your tour today before it's too late!
Location
State DE
County New Castle
Area South Of The Canal (30907)
Zoning NC21
Rooms
Other Rooms Living Room, Dining Room, Bedroom 2, Bedroom 3, Bedroom 4, Kitchen, Basement, Bedroom 1, Recreation Room
Basement Full
Interior
Interior Features Carpet, Ceiling Fan(s), Family Room Off Kitchen, Kitchen - Island, Kitchen - Table Space
Hot Water Natural Gas
Heating Forced Air
Cooling Central A/C
Flooring Carpet, Vinyl, Hardwood
Fireplaces Number 1
Fireplaces Type Gas/Propane
Equipment Built-In Microwave, Dishwasher, Disposal, Oven/Range - Gas, Water Heater
Fireplace Y
Appliance Built-In Microwave, Dishwasher, Disposal, Oven/Range - Gas, Water Heater
Heat Source Natural Gas
Laundry Main Floor
Exterior
Exterior Feature Deck(s)
Parking Features Garage - Front Entry, Inside Access
Garage Spaces 6.0
Water Access N
Roof Type Shingle
Accessibility None
Porch Deck(s)
Attached Garage 2
Total Parking Spaces 6
Garage Y
Building
Story 2
Sewer Public Sewer
Water Public
Architectural Style Colonial
Level or Stories 2
Additional Building Above Grade, Below Grade
Structure Type Dry Wall
New Construction N
Schools
School District Appoquinimink
Others
Senior Community No
Tax ID 14-007.20-064
Ownership Fee Simple
SqFt Source Assessor
Acceptable Financing Conventional, FHA 203(b), VA
Horse Property N
Listing Terms Conventional, FHA 203(b), VA
Financing Conventional,FHA 203(b),VA
Special Listing Condition Standard
Read Less
Want to know what your home might be worth? Contact us for a FREE valuation!

Our team is ready to help you sell your home for the highest possible price ASAP

Bought with Yuliana Alex Goldin Dunn • Patterson-Schwartz-Middletown





