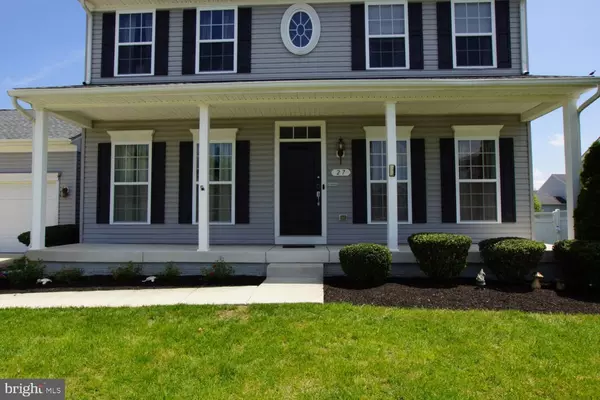$420,000
$415,000
1.2%For more information regarding the value of a property, please contact us for a free consultation.
27 MANDRAKE DR Magnolia, DE 19962
4 Beds
4 Baths
3,310 SqFt
Key Details
Sold Price $420,000
Property Type Single Family Home
Sub Type Detached
Listing Status Sold
Purchase Type For Sale
Square Footage 3,310 sqft
Price per Sqft $126
Subdivision The Meadows
MLS Listing ID DEKT2010832
Sold Date 07/08/22
Style Contemporary
Bedrooms 4
Full Baths 3
Half Baths 1
HOA Fees $25/ann
HOA Y/N Y
Abv Grd Liv Area 2,348
Originating Board BRIGHT
Year Built 2011
Annual Tax Amount $1,499
Tax Year 2021
Lot Size 0.260 Acres
Acres 0.26
Lot Dimensions 80.84 x 140.00
Property Description
This beautiful home could be your answer. It's been well maintained and is in Move-In condition! Let's take a look inside! Entering from the covered front porch, the spacious foyer opens to the formal Living Room and Dining Room, then leads to the "Heart of the Home" the Kitchen, Breakfast Room, and Family Room with fireplace , suitable for everyday living or entertaining. The kitchen features stainless steel appliances. Upstairs the Owner's Suite has a private sitting area, and luxury bath featuring a soaking tub and separate shower. with additional bedrooms share a full bath. Downstairs the finished basement says WOW! Rec Room, Game Room, Office you decide. The basement also has and walk-out. The spacious fenced back yard with large deck will be perfect for warm weather play and fun gatherings. The two car garage completes this awesome home in a great location!
Location
State DE
County Kent
Area Caesar Rodney (30803)
Zoning AC
Rooms
Other Rooms Living Room, Dining Room, Primary Bedroom, Bedroom 2, Bedroom 3, Bedroom 4, Kitchen, Family Room, Laundry, Other, Recreation Room, Bathroom 1
Basement Fully Finished
Interior
Hot Water Natural Gas
Heating Forced Air
Cooling Central A/C
Fireplaces Number 1
Fireplace Y
Heat Source Natural Gas
Exterior
Parking Features Garage - Front Entry
Garage Spaces 4.0
Water Access N
Accessibility None
Attached Garage 2
Total Parking Spaces 4
Garage Y
Building
Story 2
Foundation Slab
Sewer Public Septic
Water Public
Architectural Style Contemporary
Level or Stories 2
Additional Building Above Grade, Below Grade
New Construction N
Schools
School District Caesar Rodney
Others
Senior Community No
Tax ID NM-00-11203-05-7300-000
Ownership Fee Simple
SqFt Source Assessor
Special Listing Condition Standard
Read Less
Want to know what your home might be worth? Contact us for a FREE valuation!

Our team is ready to help you sell your home for the highest possible price ASAP

Bought with Deborah A Oberdorf • NextHome Preferred





