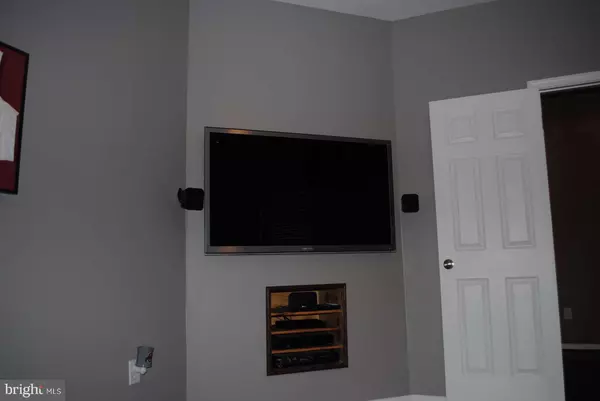$305,000
$305,000
For more information regarding the value of a property, please contact us for a free consultation.
446 TOFTREES DR Middletown, DE 19709
3 Beds
4 Baths
1,975 SqFt
Key Details
Sold Price $305,000
Property Type Townhouse
Sub Type Interior Row/Townhouse
Listing Status Sold
Purchase Type For Sale
Square Footage 1,975 sqft
Price per Sqft $154
Subdivision None Available
MLS Listing ID DENC512580
Sold Date 12/11/20
Style Colonial
Bedrooms 3
Full Baths 2
Half Baths 2
HOA Y/N N
Abv Grd Liv Area 1,975
Originating Board BRIGHT
Year Built 2010
Annual Tax Amount $2,190
Tax Year 2019
Lot Dimensions 1742. 0.04
Property Description
Wonderful 3 story townhome with 3 bedrooms, 2 full baths, 2 half baths, and a 2-CAR GARAGE in a great community surrounded by so many amenities. Upon entry from either the front door or rear garage the foyer is upgraded with laminate wood flooring that continues throughout the first floor. A finished Den is located on this floor, which includes surround sound and a custom wood built-in entertainment center. Just around the corner is powder room with floor to ceiling subway tile. Heading up the first set of stairs you will notice an incredibly wide stairwell, allowing furniture to be moved with ease. The second floor welcomes you with an OPEN FLOOR PLAN, including laminate wood kitchen floors, granite island and countertops, subway tile backsplash and sliders to a TREX DECK that is great for grilling and watching the beautiful sunsets. The enormous living room incorporates custom WALL-TO-WALL built-ins and an electric fireplace insert finished in SHIPLAP and a chunky wood mantle. A powder room is located on this floor as well, making it the perfect space for entertaining family and friends. A second set of stairs leads you to the third floor, where you will find the master suite featuring beautiful trim work, WALK-IN CLOSET, a five piece master bath including double sinks, linen closet, shower stall and elegant TILE FLOORING. Down the hall are two additional bedrooms with show stopping accent walls and another full bath. This amazing home is located in the town of Middletown and within walking distance to shopping and restaurants. What makes it even BETTER... it is APPOQUINIMINK SCHOOL DISTRICT. ALL appliances are included. Make this home yours!
Location
State DE
County New Castle
Area New Castle/Red Lion/Del.City (30904)
Zoning 23C-3
Interior
Interior Features Built-Ins
Hot Water Natural Gas
Heating Forced Air
Cooling Central A/C
Flooring Carpet, Laminated, Tile/Brick
Fireplaces Number 1
Fireplaces Type Mantel(s)
Equipment Dishwasher, Disposal, Dryer - Gas, Exhaust Fan, Microwave, Washer
Fireplace Y
Window Features Wood Frame
Appliance Dishwasher, Disposal, Dryer - Gas, Exhaust Fan, Microwave, Washer
Heat Source Natural Gas
Laundry Upper Floor
Exterior
Exterior Feature Deck(s)
Parking Features Garage - Rear Entry
Garage Spaces 2.0
Water Access N
Accessibility None
Porch Deck(s)
Attached Garage 2
Total Parking Spaces 2
Garage Y
Building
Story 3
Sewer Public Septic
Water Public
Architectural Style Colonial
Level or Stories 3
Additional Building Above Grade
Structure Type 9'+ Ceilings,Dry Wall
New Construction N
Schools
School District Appoquinimink
Others
Senior Community No
Tax ID NO TAX RECORD
Ownership Other
Acceptable Financing Conventional
Listing Terms Conventional
Financing Conventional
Special Listing Condition Standard
Read Less
Want to know what your home might be worth? Contact us for a FREE valuation!

Our team is ready to help you sell your home for the highest possible price ASAP

Bought with Pamela J Strosnider • Coldwell Banker Realty





