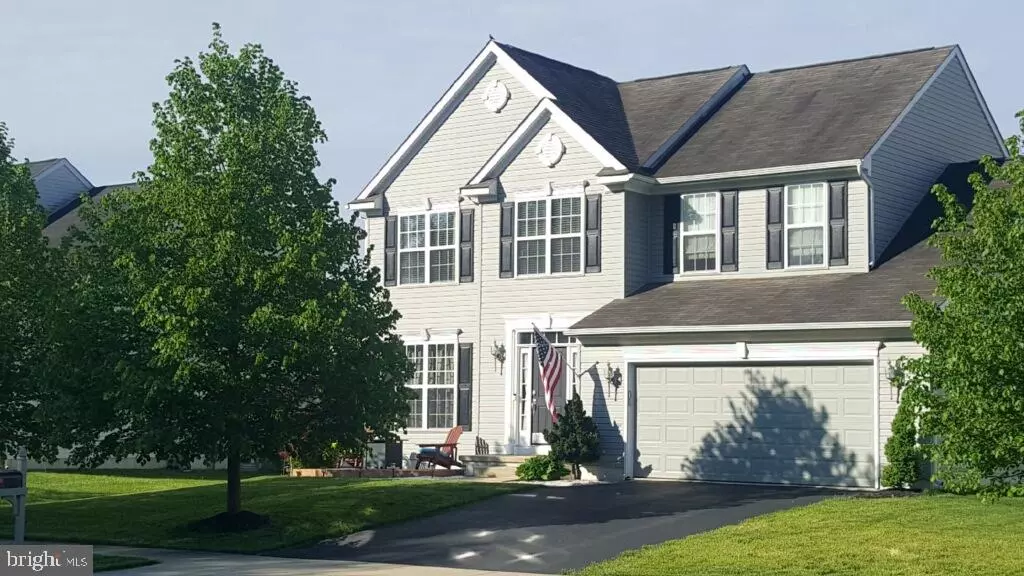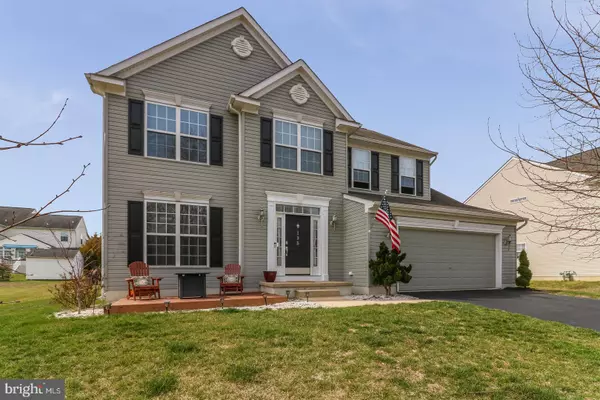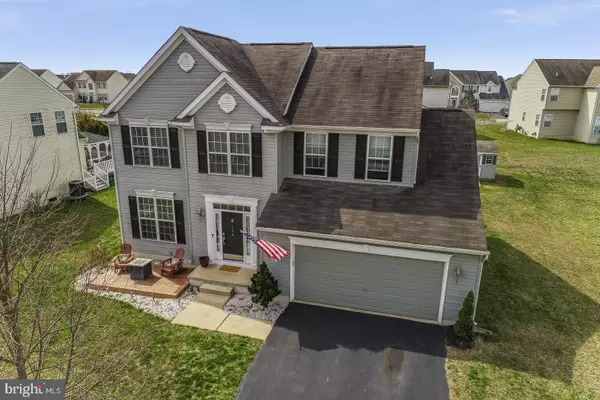$364,900
$364,900
For more information regarding the value of a property, please contact us for a free consultation.
135 EDGAR RD Townsend, DE 19734
4 Beds
3 Baths
2,975 SqFt
Key Details
Sold Price $364,900
Property Type Single Family Home
Sub Type Detached
Listing Status Sold
Purchase Type For Sale
Square Footage 2,975 sqft
Price per Sqft $122
Subdivision Townsend Village
MLS Listing ID DENC503044
Sold Date 07/29/20
Style Colonial
Bedrooms 4
Full Baths 2
Half Baths 1
HOA Fees $25/ann
HOA Y/N Y
Abv Grd Liv Area 2,515
Originating Board BRIGHT
Year Built 2008
Annual Tax Amount $2,670
Tax Year 2019
Lot Size 10,019 Sqft
Acres 0.23
Property Description
Visit this home virtually: http://www.vht.com/434071614/IDXS - Do not miss the opportunity to own this wonderful 4 bed 2.5 bath colonial in the charming community of Townsend Village. Perfectly situated on Edgar Road, close to the Park and opposite a wooded lot, which the present owner has taken full advantage of by installing a small wooden deck on the front of the home to sit back and relax and enjoy the view! Upon entering, you are greeted with rich, dark-toned wood plank with french doors to the left. The current owner has used this space as a living room and office, but it could also be used as a living/dining room combination. The kitchen area is filled with natural light from the beautiful upgraded sunroom with arched center window and has been updated with 42 inch refinished cabinets, granite, tiled backsplash and stainless appliances. This open floor plan between the kitchen sunroom and family room, makes this a great home for entertaining and on warm summer evenings, your guests can spill out onto the two-tiered deck, which also boasts a hot tub for your enjoyment!Upstairs is a large owners suite with private bath and walk in closet, plus 3 more sizeable bedrooms and full hall bath. Top all of this off with a finished rec room in the basement plus unfinished storage area and bilco doors to the backyard and the question has to be "What more could you want?!Situakte in the award winning Appoquinimink Schood District, with a large community park just steps away from your door and convenient access to Middletown and route one, snap this one up today before it's too late!
Location
State DE
County New Castle
Area South Of The Canal (30907)
Zoning 25R1A-SFD
Rooms
Other Rooms Living Room, Primary Bedroom, Bedroom 2, Bedroom 3, Bedroom 4, Kitchen, Family Room, Foyer, Sun/Florida Room, Recreation Room
Basement Daylight, Partial, Partially Finished, Poured Concrete, Sump Pump, Walkout Stairs
Interior
Interior Features Ceiling Fan(s), Combination Dining/Living, Family Room Off Kitchen, Floor Plan - Open, Kitchen - Island, Pantry, WhirlPool/HotTub
Cooling Central A/C
Flooring Partially Carpeted, Vinyl, Wood
Fireplace N
Heat Source Natural Gas
Exterior
Exterior Feature Deck(s)
Parking Features Garage - Front Entry
Garage Spaces 2.0
Water Access N
Roof Type Architectural Shingle
Accessibility None
Porch Deck(s)
Attached Garage 2
Total Parking Spaces 2
Garage Y
Building
Story 2
Sewer Public Sewer
Water Public
Architectural Style Colonial
Level or Stories 2
Additional Building Above Grade, Below Grade
New Construction N
Schools
School District Appoquinimink
Others
Senior Community No
Tax ID 2500100144
Ownership Fee Simple
SqFt Source Assessor
Horse Property N
Special Listing Condition Standard
Read Less
Want to know what your home might be worth? Contact us for a FREE valuation!

Our team is ready to help you sell your home for the highest possible price ASAP

Bought with Megan Aitken • Keller Williams Realty





